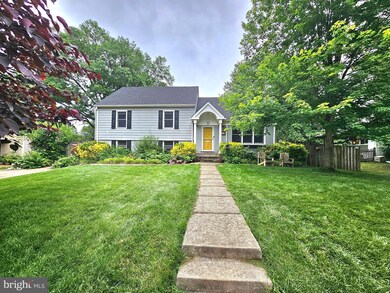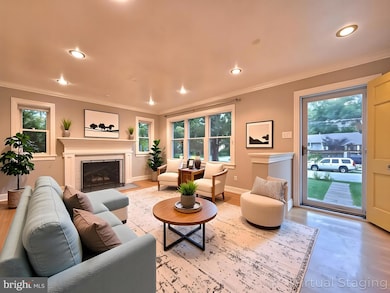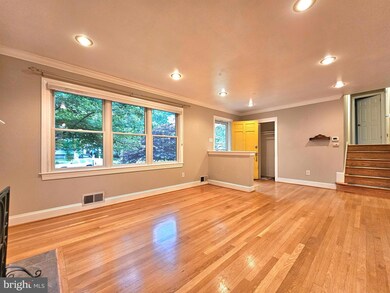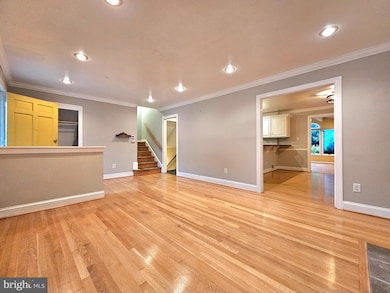8503 Conover Place Alexandria, VA 22308
Fort Hunt NeighborhoodHighlights
- Deck
- Traditional Floor Plan
- No HOA
- Waynewood Elementary School Rated A-
- Sun or Florida Room
- Den
About This Home
Welcome to this stunning and expanded Haddon model in the heart of the highly sought-after Waynewood community—within walking distance to the elementary school, neighborhood pool, parks, and scenic trails along the Potomac River. With 4 spacious bedrooms and 3 beautifully renovated bathrooms, this home offers the perfect blend of charm, comfort, and modern convenience.Step inside to find gleaming hardwood floors flowing through a light-filled living room centered around a cozy fireplace. The updated kitchen features stainless steel appliances, ample counter space, and a bar area with seating for three—ideal for casual dining or entertaining. A bright and airy sunroom connects the kitchen to the outdoors, providing the perfect transition for indoor-outdoor living.The primary suite boasts a private en-suite bath, while additional bedrooms are well-sized for guests, kids, or a home office. From the upper level bedroom, you have access to a large storage space in the insulated attic. On the lower level, you’ll find a dedicated laundry area with washer and dryer, plus a cozy nook perfect for work or study. Custom millwork, built-in blinds, and thoughtful updates throughout reflect true pride of ownership. Enjoy outdoor living with a lush yard supported by an in-ground irrigation system (available for tenant’s use), a workshop/shed for your tools or hobbies, and plenty of space to relax or play.Commuting is a breeze from this ideal Fairfax County location, offering one of the best commutes in the region. Don’t miss this chance to live in one of the happiest homes in Waynewood—schedule your showing today!Dogs friendly, up to 75 lbs, maximum 2 dogs, breeds retriction applies. No cats.
Home Details
Home Type
- Single Family
Est. Annual Taxes
- $10,504
Year Built
- Built in 1960
Lot Details
- 10,572 Sq Ft Lot
- Property is Fully Fenced
- Landscaped
- Sprinkler System
- Property is zoned 130
Parking
- Off-Street Parking
Home Design
- Split Level Home
- Block Foundation
- Asphalt Roof
- Aluminum Siding
Interior Spaces
- Property has 4 Levels
- Traditional Floor Plan
- Crown Molding
- Paneling
- Screen For Fireplace
- Fireplace Mantel
- Gas Fireplace
- Double Pane Windows
- Window Treatments
- Family Room Off Kitchen
- Living Room
- Combination Kitchen and Dining Room
- Den
- Sun or Florida Room
- Utility Room
Kitchen
- Breakfast Area or Nook
- Eat-In Kitchen
- Gas Oven or Range
- Stove
- Ice Maker
- Dishwasher
- Disposal
Bedrooms and Bathrooms
- 4 Bedrooms
- En-Suite Primary Bedroom
- En-Suite Bathroom
Laundry
- Front Loading Dryer
- Front Loading Washer
Finished Basement
- Heated Basement
- Connecting Stairway
- Rear Basement Entry
- Laundry in Basement
- Natural lighting in basement
Outdoor Features
- Deck
- Shed
Schools
- Waynewood Elementary School
- Carl Sandburg Middle School
- West Potomac High School
Utilities
- Forced Air Heating and Cooling System
- Heat Pump System
- Natural Gas Water Heater
- Cable TV Available
Listing and Financial Details
- Residential Lease
- Security Deposit $4,500
- No Smoking Allowed
- 12-Month Min and 24-Month Max Lease Term
- Available 5/23/25
- $50 Application Fee
- Assessor Parcel Number 1024 05110051
Community Details
Overview
- No Home Owners Association
- Built by GOSNELL
- Waynewood Subdivision, Expanded Haddon Floorplan
Pet Policy
- Limit on the number of pets
- Pet Size Limit
- Pet Deposit $1,000
- $50 Monthly Pet Rent
- Dogs Allowed
- Breed Restrictions
Map
Source: Bright MLS
MLS Number: VAFX2240294
APN: 1024-05110051
- 8419 Crowley Place
- 8410 Crown Place
- 1112 Neal Dr
- 8402 Crossley Place
- 8620 Conover Place
- 1010 Croton Dr
- 919 Neal Dr
- 8513 Buckboard Dr
- 8318 Felton Ln
- 1106 Alden Rd
- 1205 Collingwood Rd
- 1801 Hackamore Ln
- 1128 Alden Rd
- 1807 Hackamore Ln
- 8280 Colling Manor Ct
- 8272 Colling Manor Ct
- 8268 Colling Manor Ct
- 8264 Colling Manor Ct
- 8281 Colling Manor Ct
- 8260 Colling Manor Ct







