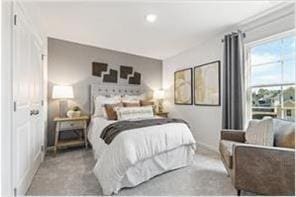
$399,900
- 3 Beds
- 2.5 Baths
- 1,867 Sq Ft
- 817 Dallas Hwy
- Douglasville, GA
Possibly the perfect multi-family living situation. Home has additional acreage just acquired and not part of tax record yet for a total 3.63 acres. The main area of the home is 1,867 sq ft, it is a 3/2.5 with master on the main, upstairs is 2 bedrooms with a shared bathroom. The living room features a wood burning stove with beautiful stone features. Barn doors separate the living room from an
Suzette Abramson Lokation Real Estate LLC






