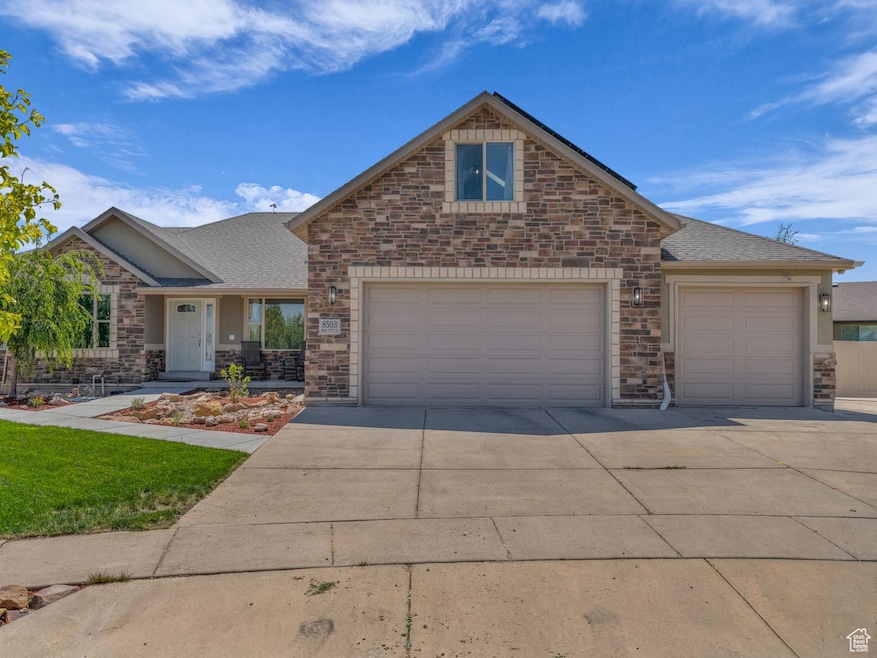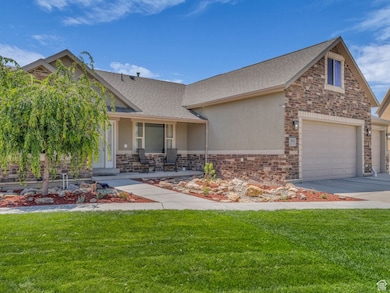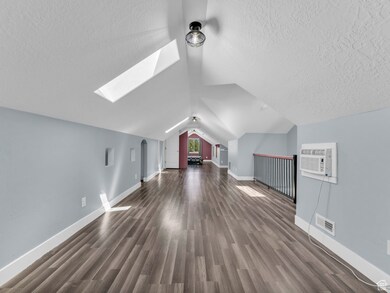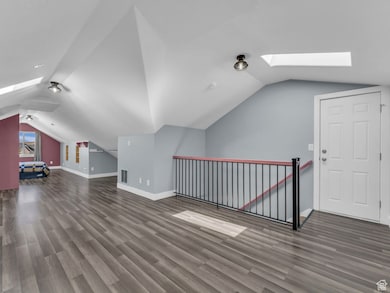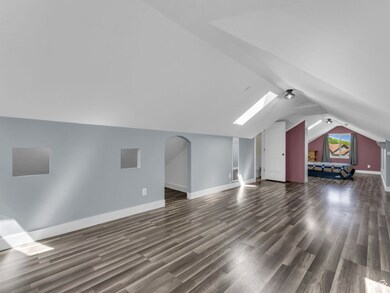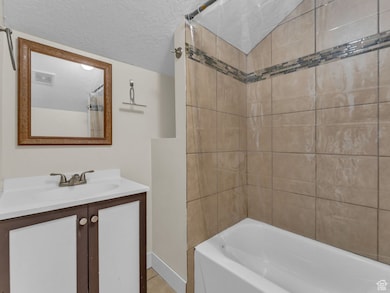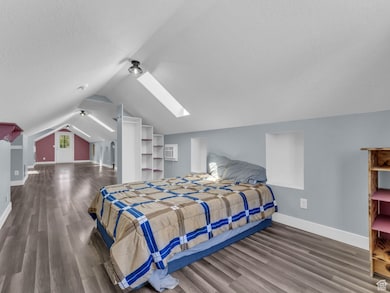
8503 S Spiral Jetty Cir Unit 2083 West Jordan, UT 84081
Jordan Hills NeighborhoodEstimated payment $5,195/month
Highlights
- Second Kitchen
- Spa
- Solar Power System
- Home Theater
- RV or Boat Parking
- Waterfall on Lot
About This Home
This home is designed for comfortable living and impressive entertainment. Bright, open interiors feature vaulted ceilings in the grand room, creating a welcoming atmosphere. The island kitchen boasts granite countertops and ample workspace, perfect for hosting friends and family. Enjoy a versatile bonus room and an in-law suite with separate entrances plus a dedicated home theater with a game room and storage. Step out onto the large deck overlooking a beautifully landscaped backyard, water feature and a full outdoor kitchen with natural gas. Easy access to Mountain View Corridor, parks and dining.This home is perfect for those seeking room to grow. Schedule your private showing today!
Listing Agent
Diane Gates
Coldwell Banker Realty (Union Heights) License #6732652 Listed on: 07/08/2025
Home Details
Home Type
- Single Family
Est. Annual Taxes
- $4,359
Year Built
- Built in 2010
Lot Details
- 0.28 Acre Lot
- Cul-De-Sac
- Property is Fully Fenced
- Landscaped
- Secluded Lot
- Terraced Lot
- Sprinkler System
- Mature Trees
- Property is zoned Single-Family, 1108
Parking
- 4 Car Attached Garage
- RV or Boat Parking
Home Design
- Rambler Architecture
- Stone Siding
- Stucco
Interior Spaces
- 5,064 Sq Ft Home
- 4-Story Property
- Ceiling Fan
- Double Pane Windows
- Blinds
- Sliding Doors
- Entrance Foyer
- Home Theater
- Mountain Views
- Electric Dryer Hookup
Kitchen
- Updated Kitchen
- Second Kitchen
- Built-In Range
- Range Hood
- Microwave
- Granite Countertops
- Disposal
Flooring
- Carpet
- Radiant Floor
- Laminate
- Tile
Bedrooms and Bathrooms
- 7 Bedrooms | 3 Main Level Bedrooms
- Walk-In Closet
- In-Law or Guest Suite
Basement
- Walk-Out Basement
- Basement Fills Entire Space Under The House
- Exterior Basement Entry
- Natural lighting in basement
Eco-Friendly Details
- Solar Power System
- Solar owned by seller
Outdoor Features
- Spa
- Balcony
- Covered patio or porch
- Waterfall on Lot
- Separate Outdoor Workshop
- Storage Shed
- Outbuilding
- Outdoor Gas Grill
- Play Equipment
Schools
- Oakcrest Elementary School
- Copper Hills High School
Utilities
- Window Unit Cooling System
- Central Heating and Cooling System
- Natural Gas Connected
Community Details
- No Home Owners Association
- Discovery Subdivision
Listing and Financial Details
- Exclusions: Refrigerator, Projector
- Assessor Parcel Number 20-34-378-022
Map
Home Values in the Area
Average Home Value in this Area
Tax History
| Year | Tax Paid | Tax Assessment Tax Assessment Total Assessment is a certain percentage of the fair market value that is determined by local assessors to be the total taxable value of land and additions on the property. | Land | Improvement |
|---|---|---|---|---|
| 2023 | $4,426 | $823,500 | $172,300 | $651,200 |
| 2022 | $4,599 | $841,300 | $169,000 | $672,300 |
| 2021 | $3,821 | $641,500 | $133,100 | $508,400 |
| 2020 | $3,454 | $547,300 | $133,100 | $414,200 |
| 2019 | $3,485 | $541,700 | $133,100 | $408,600 |
| 2018 | $3,338 | $515,700 | $130,900 | $384,800 |
| 2017 | $3,151 | $486,000 | $130,900 | $355,100 |
| 2016 | $3,107 | $451,700 | $127,800 | $323,900 |
| 2015 | -- | $437,500 | $130,200 | $307,300 |
| 2014 | -- | $392,200 | $118,000 | $274,200 |
Property History
| Date | Event | Price | Change | Sq Ft Price |
|---|---|---|---|---|
| 07/08/2025 07/08/25 | For Sale | $875,000 | -- | $173 / Sq Ft |
Purchase History
| Date | Type | Sale Price | Title Company |
|---|---|---|---|
| Interfamily Deed Transfer | -- | Integrated Title Ins Svcs | |
| Warranty Deed | -- | Merrill Title | |
| Warranty Deed | -- | Merrill Title | |
| Interfamily Deed Transfer | -- | First American Title |
Mortgage History
| Date | Status | Loan Amount | Loan Type |
|---|---|---|---|
| Open | $570,000 | New Conventional | |
| Closed | $475,000 | New Conventional | |
| Closed | $75,000 | Credit Line Revolving | |
| Closed | $402,000 | New Conventional | |
| Closed | $416,100 | Unknown | |
| Closed | $400,000 | Unknown | |
| Closed | $135,600 | New Conventional |
Similar Homes in West Jordan, UT
Source: UtahRealEstate.com
MLS Number: 2097205
APN: 20-34-378-022-0000
- 8392 Oak Vista Dr
- 6743 Spring Oak Dr
- 8357 S Jayson Bend Dr
- 6661 W Merlot Way
- 8457 Ivy Springs Ln
- 6647 W Merlot Way
- 6626 Ivy Gable Dr
- 6613 W Ivy Gable Dr
- 8567 S Cork Oak Dr
- 8271 S Allison Bend Dr
- 7624 S Clipper Hill Rd W
- 7628 S Clipper Hill Rd W Unit 303
- 7622 Iron Canyon
- 6576 Oak Bridge Dr
- 8551 Laurel Oak Dr
- 6856 W 8060 S
- 8239 S 6555 W
- 7038 W 8090 S
- 8057 S Madison Nan Dr
- 6466 W 8375 S
- 8474 S Delicate Arch Dr
- 6951 W Otter Creek Dr Unit 3
- 6951 W Otter Creek Dr Unit 1
- 6951 W Otter Creek Dr Unit 2
- 6643 W Ivy Gable Dr
- 6588 Oak Bridge Dr
- 8553 S 6430 W
- 7898 S 6710 W
- 8262 S 6290 W
- 8156 S Bear Lake Ct
- 6447 W Wilshire Park Ave
- 6758 Haven Maple Dr
- 7548 Mesa Maple Dr
- 6053 W 7940 S
- 8088 S Uinta View Way
- 7401 S Copper Rim Dr
- 7357 S Copper Rim Dr
- 7624 S Pastel Park
- 5517 W Slate Canyon Dr
- 6911 S Static Peak Dr
