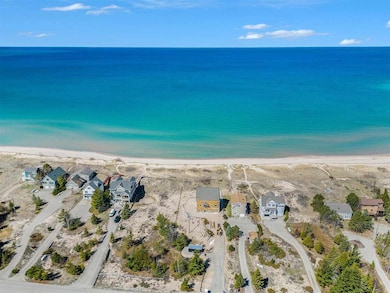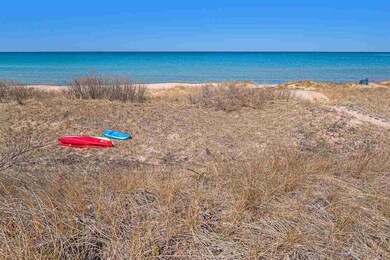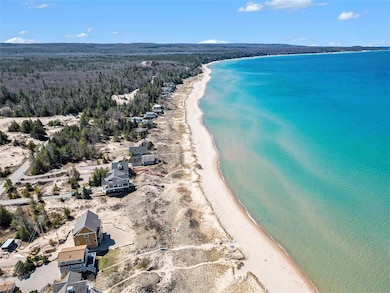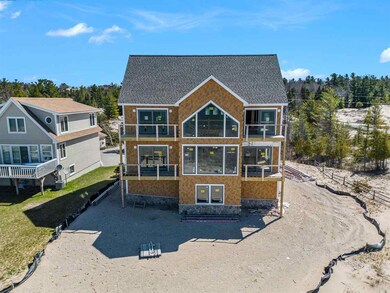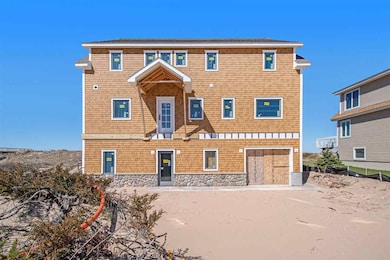
8503 Sturgeon Bay Dr Unit Lot 69 and N 1/2 of Harbor Springs, MI 49740
Estimated payment $9,495/month
Highlights
- 90 Feet of Waterfront
- Main Floor Primary Bedroom
- Thermal Windows
- Cathedral Ceiling
- Lower Floor Utility Room
- 1 Car Attached Garage
About This Home
Newly constructed Lake Michigan retreat—where modern coastal design meets the timeless beauty of Northern Michigan’s Sturgeon Bay. Tucked into the dunes with 90 feet of private, sugar-sand frontage, this 4-bedroom, 4.5-bath home is the escape you’ve been dreaming of. From sunrise beach strolls to sunset cocktails on the deck (deck installation optional, plans available), every moment here will feel like a vacation. Built in 2024 and thoughtfully designed for modern living and relaxation, the home features soaring ceilings, an open-concept kitchen and living space, and sweeping lake views from nearly every level. The custom kitchen and bath cabinetry are included and waiting for your finishing touch—giving you a rare chance to personalize the final details without the headaches of starting from scratch. Rough plumbing, electrical, and HVAC are already in place, and the home is even prepped for a future elevator. This is your opportunity to claim your piece of Northern Michigan’s beautiful shoreline—new construction, ready for your finishing touches and positioned to deliver memories for generations.
Listing Agent
Berkshire Hathaway HomeServices Michigan Real Estate - HS Listed on: 04/25/2024

Home Details
Home Type
- Single Family
Year Built
- Built in 2024
Lot Details
- 0.66 Acre Lot
- Lot Dimensions are 90' x 320'
- 90 Feet of Waterfront
- Property is zoned EC-RR
Parking
- 1 Car Attached Garage
Home Design
- Wood Frame Construction
- Asphalt Shingled Roof
Interior Spaces
- 3,300 Sq Ft Home
- Cathedral Ceiling
- Thermal Windows
- Insulated Windows
- Family Room Downstairs
- Living Room
- Dining Room
- Lower Floor Utility Room
- Water Views
Kitchen
- Range
- Dishwasher
Bedrooms and Bathrooms
- 4 Bedrooms
- Primary Bedroom on Main
Basement
- Walk-Out Basement
- Basement Fills Entire Space Under The House
Utilities
- Forced Air Heating System
- Heating System Uses Propane
- Well
- Septic System
Listing and Financial Details
- Assessor Parcel Number 05-04-24-101-062
Map
Home Values in the Area
Average Home Value in this Area
Property History
| Date | Event | Price | Change | Sq Ft Price |
|---|---|---|---|---|
| 06/03/2025 06/03/25 | Price Changed | $1,445,000 | -3.3% | $438 / Sq Ft |
| 10/23/2024 10/23/24 | For Sale | $1,495,000 | 0.0% | $453 / Sq Ft |
| 10/19/2024 10/19/24 | Off Market | $1,495,000 | -- | -- |
| 08/27/2024 08/27/24 | Price Changed | $1,495,000 | -3.5% | $453 / Sq Ft |
| 06/18/2024 06/18/24 | Price Changed | $1,550,000 | -8.0% | $470 / Sq Ft |
| 04/25/2024 04/25/24 | For Sale | $1,685,000 | -- | $511 / Sq Ft |
Similar Homes in Harbor Springs, MI
Source: Northern Michigan MLS
MLS Number: 473581
- 8503 Sturgeon Bay Dr Unit Lot 69 and N 1/2 of
- 8439 Sturgeon Bay Dr Unit Lot 61
- 5885 W Levering Rd
- 990 Lakeview Rd
- 125 W Lakeview Rd
- 5550 N Lake Shore Dr
- 0 E Levering Rd Unit 476324
- 5727 Shady Ln
- TBD Paradise Ln
- 2801 E Gill Rd
- 10683 Hebron Town Hall Rd
- 00 Keiser Rd
- 2841 N Lake Shore Dr Unit West Side of M-119 o
- 11215 Cecil Bay Rd
- 0 Nichols Rd
- TBD Nichols Rd
- 2210 Black Rock Unit 42
- 9400 W Robinson Rd Unit 2
- 9400 W Robinson Rd Unit 1
- TBD W Robinson Rd

