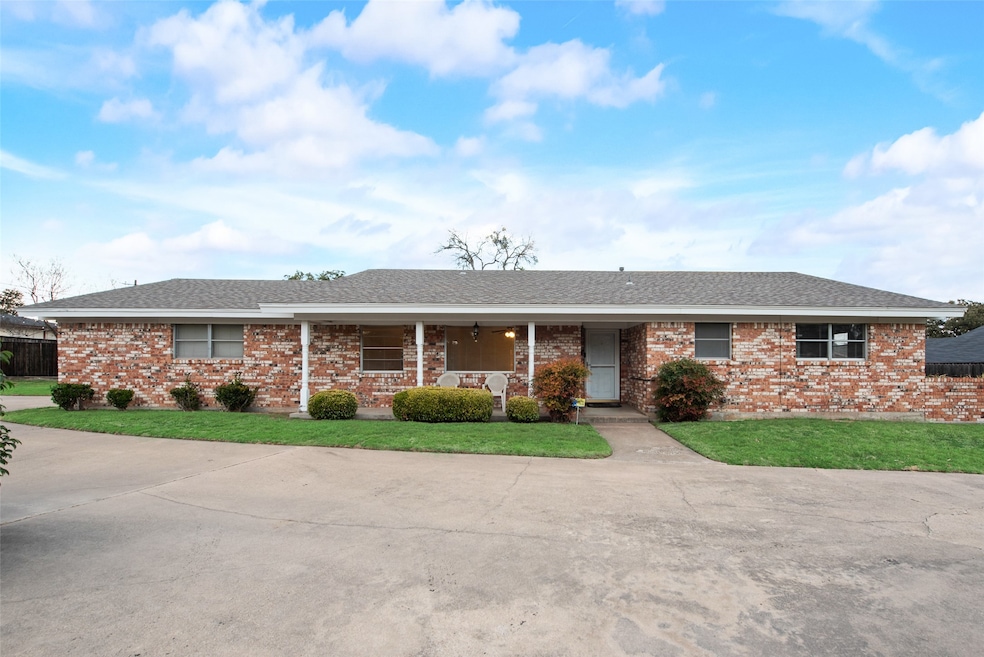
8504 Berend Ct Benbrook, TX 76116
Estimated payment $1,879/month
Highlights
- Covered Patio or Porch
- Cul-De-Sac
- Bay Window
- Circular Driveway
- 2 Car Attached Garage
- Ceramic Tile Flooring
About This Home
Stop the car! The opportunities are endless with this wonderfully located 3 bedroom, 2 bath brick home. This home is ready for your personal touch. Highly desirable street with cul-de-sac. Plenty of room for parking with a circular driveway and garage. Stay cool in the summer heat with AC replaced in 2022. Roof in 2017. Two spacious living rooms, one with a brick gas fireplace. Very nice sized fenced in back yard with covered porch and plenty of room for your children or fur babies. Covered front porch, as well. This home is a great opportunity and value for someone looking to add their personal touch!
Listing Agent
Coldwell Banker Apex, REALTORS Brokerage Phone: 318-426-9494 License #0785710 Listed on: 03/07/2025

Home Details
Home Type
- Single Family
Est. Annual Taxes
- $3,916
Year Built
- Built in 1965
Lot Details
- 0.28 Acre Lot
- Cul-De-Sac
- Fenced
- Few Trees
- Back Yard
Parking
- 2 Car Attached Garage
- Garage Door Opener
- Circular Driveway
- Additional Parking
Home Design
- Slab Foundation
- Composition Roof
Interior Spaces
- 1,776 Sq Ft Home
- 1-Story Property
- Gas Fireplace
- Bay Window
- Living Room with Fireplace
- Fire and Smoke Detector
- Electric Dryer Hookup
Kitchen
- Electric Oven
- Electric Cooktop
- Dishwasher
- Disposal
Flooring
- Carpet
- Ceramic Tile
Bedrooms and Bathrooms
- 3 Bedrooms
- 2 Full Bathrooms
Outdoor Features
- Covered Patio or Porch
Schools
- Waverlypar Elementary School
- Westn Hill High School
Utilities
- Central Heating and Cooling System
- Heating System Uses Natural Gas
- Gas Water Heater
- High Speed Internet
- Phone Available
- Cable TV Available
Community Details
- Plantation Estates Subdivision
Listing and Financial Details
- Legal Lot and Block 4 / A
- Assessor Parcel Number 02213095
Map
Home Values in the Area
Average Home Value in this Area
Tax History
| Year | Tax Paid | Tax Assessment Tax Assessment Total Assessment is a certain percentage of the fair market value that is determined by local assessors to be the total taxable value of land and additions on the property. | Land | Improvement |
|---|---|---|---|---|
| 2024 | $1,116 | $186,521 | $35,000 | $151,521 |
| 2023 | $3,948 | $189,570 | $35,000 | $154,570 |
| 2022 | $4,140 | $170,031 | $35,000 | $135,031 |
| 2021 | $3,969 | $153,280 | $35,000 | $118,280 |
| 2020 | $4,468 | $178,856 | $35,000 | $143,856 |
| 2019 | $4,378 | $183,790 | $35,000 | $148,790 |
| 2018 | $1,514 | $153,864 | $35,000 | $118,864 |
| 2017 | $3,677 | $176,155 | $35,000 | $141,155 |
| 2016 | $3,343 | $158,551 | $35,000 | $123,551 |
| 2015 | $1,474 | $115,600 | $18,000 | $97,600 |
| 2014 | $1,474 | $115,600 | $18,000 | $97,600 |
Property History
| Date | Event | Price | Change | Sq Ft Price |
|---|---|---|---|---|
| 08/17/2025 08/17/25 | For Sale | $285,000 | 0.0% | $160 / Sq Ft |
| 07/11/2025 07/11/25 | Pending | -- | -- | -- |
| 06/05/2025 06/05/25 | Price Changed | $285,000 | -3.4% | $160 / Sq Ft |
| 05/08/2025 05/08/25 | Price Changed | $295,000 | -1.7% | $166 / Sq Ft |
| 03/07/2025 03/07/25 | For Sale | $300,000 | -- | $169 / Sq Ft |
Similar Homes in the area
Source: North Texas Real Estate Information Systems (NTREIS)
MLS Number: 20865009
APN: 02213095
- 3900 Sundown Dr
- 3621 Cimmaron Trail
- 8325 Carrick St
- 4001 Sunnydale Dr
- 4100 Plantation Dr
- 3920 Brookdale Rd
- 4004 Bendale Rd
- 3524 Cimmaron Trail
- 4005 Brookdale Rd
- 8109 Chapin Rd
- 3509 Fortner Way
- 4204 Twilight Dr S
- 8108 Redwood Dr
- 8025 Northbrook Dr
- 4225 Dawn Dr
- 3517 Wicklow Ct
- 8021 Northbrook Dr
- 8507 Camp Bowie Blvd
- 8617 Guadalupe Rd
- 8917 Mahan Dr
- 3501 Paint Trail
- 3475 Paint Trail
- 8108 Redwood Dr
- 3510 Boston Ave
- 3500 Coronado Ct
- 8004 Lifford St Unit B
- 8004 Lifford St Unit D
- 3917 Van Deman Dr
- 3822 Coates Cir
- 3801 Coates Cir Unit 3801-3807
- 3801 Coates Cir Unit 3803
- 3801 Coates Cir Unit 3801
- 3621 Renzel Blvd
- 3224 Cortez Dr Unit D
- 8114 W Elizabeth Ln
- 8045 W Elizabeth Ln Unit 124
- 8133 Doreen Ave Unit 8135
- 3236 Hunter Park Cir
- 8128 Doreen Ave
- 3205 Las Vegas Trail






