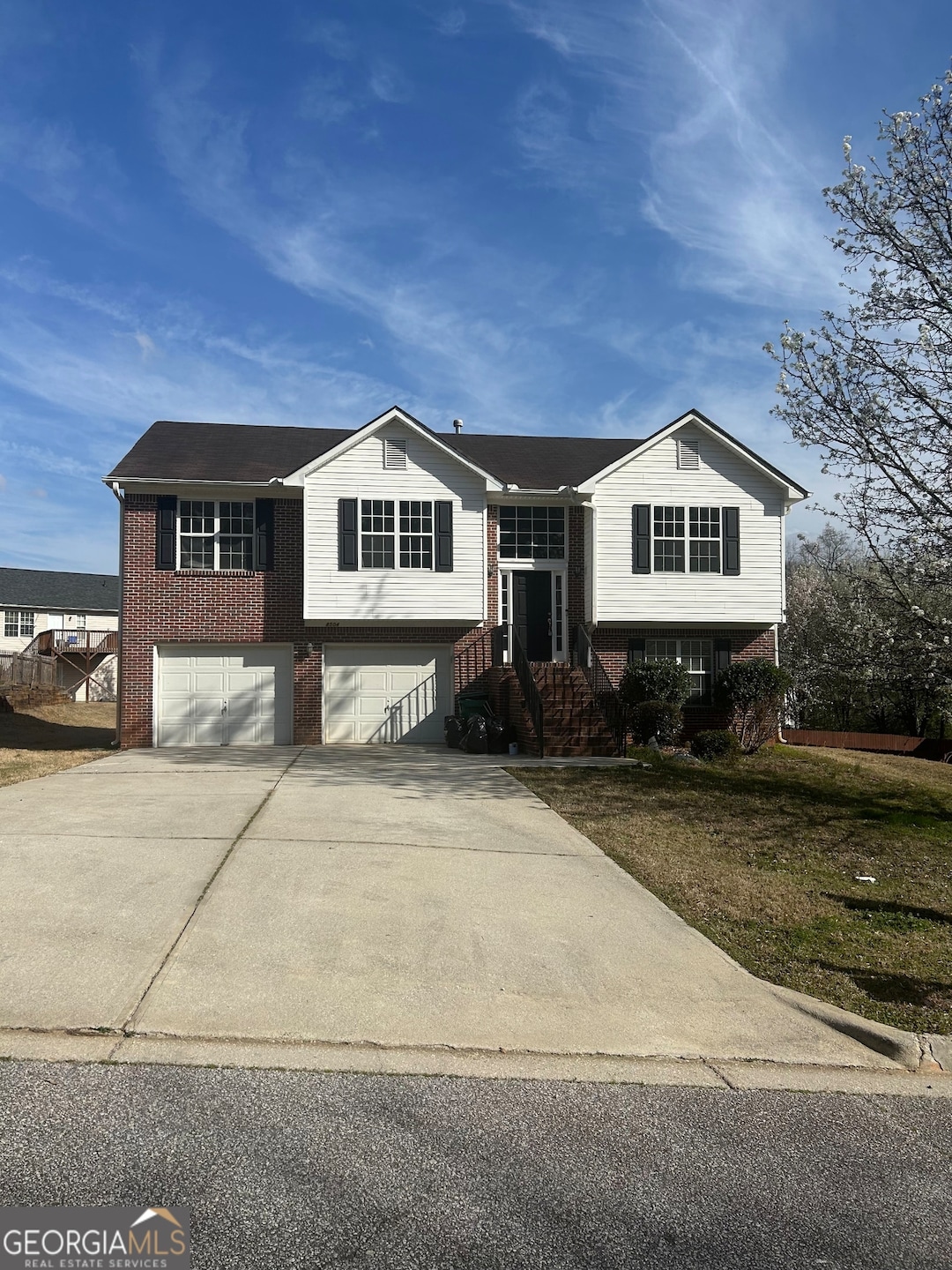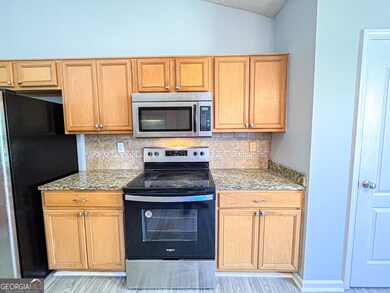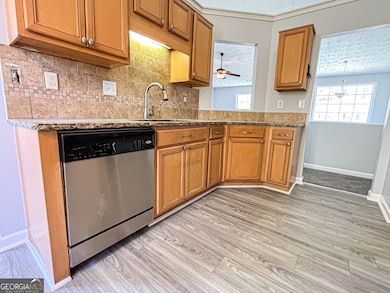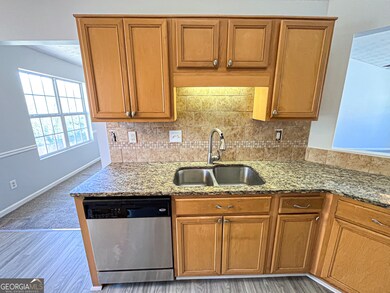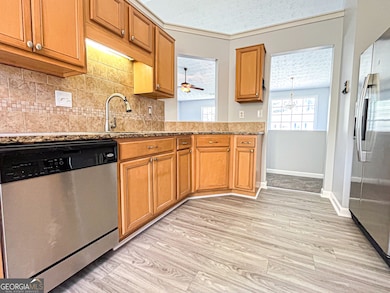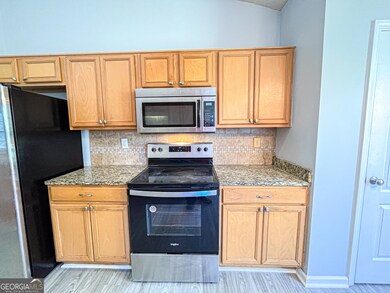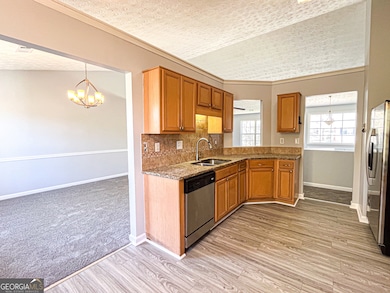8504 Browns Mill Trace Lithonia, GA 30038
Estimated payment $2,106/month
Highlights
- City View
- Main Floor Primary Bedroom
- Solid Surface Countertops
- Traditional Architecture
- High Ceiling
- No HOA
About This Home
Gorgeous Open Floor Plan, Home featuring all new flooring, must-see Kitchen with Granite countertops, open to sunny breakfast area, spa-like master bath with a double vanity & Garden Tub, and a walk-in closet. Separate Formal Living and Dining Room, The Finished Basement can be used as an In-Law/Teen Suite, Featuring the 4th and 5th bedroom and 3rd full bath. Home is Great for Entertaining, Large Garage W/Work shop Area. If space and beauty are what you are searching for, then Welcome To Your New Home.
Listing Agent
Maximum One Realtor Partners License #327307 Listed on: 02/26/2025

Home Details
Home Type
- Single Family
Est. Annual Taxes
- $5,709
Year Built
- Built in 2001
Lot Details
- 0.3 Acre Lot
- Level Lot
- Garden
Home Design
- Traditional Architecture
- Split Foyer
- Brick Frame
- Composition Roof
- Vinyl Siding
Interior Spaces
- 2,609 Sq Ft Home
- Multi-Level Property
- Roommate Plan
- Tray Ceiling
- High Ceiling
- Ceiling Fan
- Factory Built Fireplace
- Gas Log Fireplace
- Two Story Entrance Foyer
- Living Room with Fireplace
- Formal Dining Room
- Den
- City Views
- Pull Down Stairs to Attic
- Fire and Smoke Detector
- Laundry in Hall
Kitchen
- Breakfast Area or Nook
- Oven or Range
- Microwave
- Dishwasher
- Stainless Steel Appliances
- Solid Surface Countertops
Flooring
- Carpet
- Laminate
- Tile
- Vinyl
Bedrooms and Bathrooms
- 5 Bedrooms | 2 Main Level Bedrooms
- Primary Bedroom on Main
- Split Bedroom Floorplan
- Walk-In Closet
- In-Law or Guest Suite
- Double Vanity
- Soaking Tub
Parking
- 2 Car Garage
- Garage Door Opener
Outdoor Features
- No Dock Rights
- Patio
Schools
- Murphy Candler Elementary School
- Salem Middle School
- Arabia Mountain High School
Utilities
- Zoned Heating and Cooling System
- Dual Heating Fuel
- Heating System Uses Natural Gas
- Underground Utilities
- Gas Water Heater
- Phone Available
- Cable TV Available
Community Details
- No Home Owners Association
- Browns Mill North Subdivision
Listing and Financial Details
- Tax Lot 248
Map
Home Values in the Area
Average Home Value in this Area
Tax History
| Year | Tax Paid | Tax Assessment Tax Assessment Total Assessment is a certain percentage of the fair market value that is determined by local assessors to be the total taxable value of land and additions on the property. | Land | Improvement |
|---|---|---|---|---|
| 2025 | $5,896 | $121,280 | $18,000 | $103,280 |
| 2024 | $6,153 | $127,880 | $18,000 | $109,880 |
| 2023 | $6,153 | $129,120 | $18,000 | $111,120 |
| 2022 | $3,012 | $102,640 | $12,040 | $90,600 |
| 2021 | $2,552 | $81,320 | $12,040 | $69,280 |
| 2020 | $3,188 | $63,880 | $12,040 | $51,840 |
| 2019 | $3,403 | $69,200 | $12,040 | $57,160 |
| 2018 | $2,409 | $63,480 | $12,040 | $51,440 |
| 2017 | $1,942 | $35,760 | $3,934 | $31,826 |
| 2016 | $1,946 | $35,760 | $3,934 | $31,826 |
| 2014 | $1,679 | $29,000 | $3,720 | $25,280 |
Property History
| Date | Event | Price | List to Sale | Price per Sq Ft |
|---|---|---|---|---|
| 06/08/2025 06/08/25 | Pending | -- | -- | -- |
| 06/05/2025 06/05/25 | Price Changed | $309,900 | +3.3% | $119 / Sq Ft |
| 06/05/2025 06/05/25 | Price Changed | $299,900 | -3.2% | $115 / Sq Ft |
| 05/23/2025 05/23/25 | Price Changed | $309,900 | -2.9% | $119 / Sq Ft |
| 04/04/2025 04/04/25 | Price Changed | $319,000 | -6.1% | $122 / Sq Ft |
| 02/26/2025 02/26/25 | For Sale | $339,900 | -- | $130 / Sq Ft |
Purchase History
| Date | Type | Sale Price | Title Company |
|---|---|---|---|
| Warranty Deed | $74,500 | -- | |
| Deed | $159,400 | -- |
Mortgage History
| Date | Status | Loan Amount | Loan Type |
|---|---|---|---|
| Open | $72,610 | FHA | |
| Previous Owner | $156,937 | FHA |
Source: Georgia MLS
MLS Number: 10448862
APN: 11-248-02-041
- 7100 Browns Mill Rd
- 7126 Browns Mill Rd
- 7134 Browns Mill Rd
- 4719 Browns Mill Dr
- 7144 Browns Mill Rd
- 4527 Berline Dr
- 6941 Roane Ct
- 4647 Lantern Ct
- 4365 Roundtree Ln
- 6716 Browns Mill Ferry Dr
- 4496 Housworth Dr Unit 2
- 4406 Roundtree Ln
- 4486 Housworth Dr
- 7201 Browns Mill Rd
- 6625 Paula Ct
- 4281 Roundtree Ln
- 6572 Chestnut Oaks Ridge
- 6595 Browns Mill Ferry Dr
- 6588 Browns Mill Ferry Dr
- 4364 Housworth Dr
