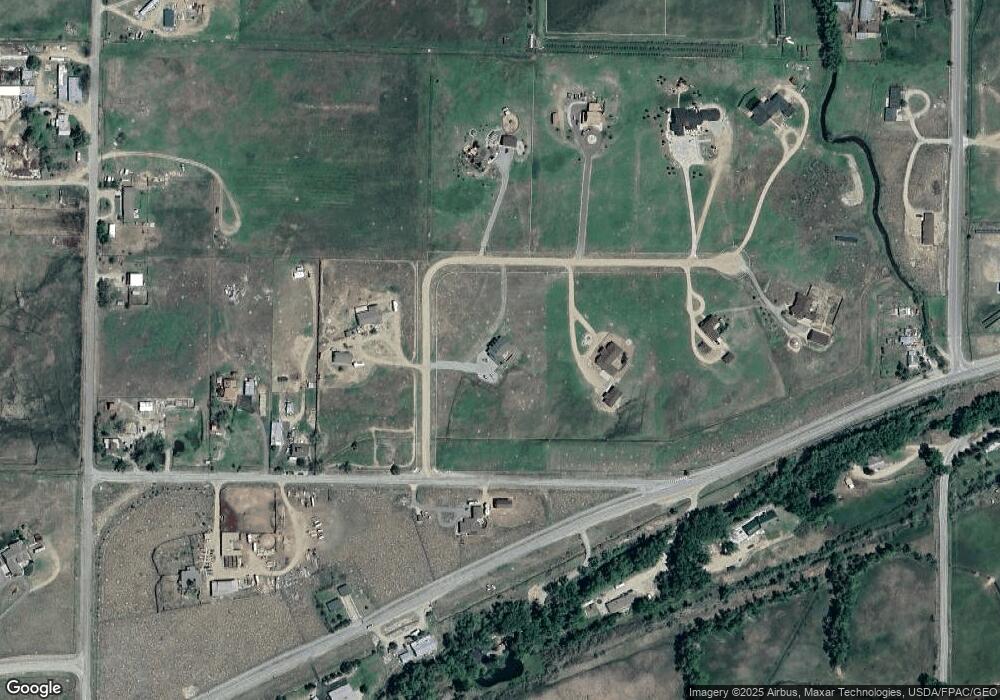8504 Chaparral Way Salida, CO 81201
Estimated Value: $1,093,000 - $1,237,000
4
Beds
3
Baths
2,742
Sq Ft
$419/Sq Ft
Est. Value
About This Home
This home is located at 8504 Chaparral Way, Salida, CO 81201 and is currently estimated at $1,149,327, approximately $419 per square foot. 8504 Chaparral Way is a home located in Chaffee County with nearby schools including Longfellow Elementary School, Salida Middle School, and Salida High School.
Ownership History
Date
Name
Owned For
Owner Type
Purchase Details
Closed on
Dec 11, 2025
Sold by
Kurtz Jeffrey Brian and Kurtz Julie Marrs
Bought by
Kurtz Family Living Revocable Trust and Kurtz
Current Estimated Value
Purchase Details
Closed on
Dec 7, 2021
Sold by
Gavrin Robert J and Gavrin Arthur J
Bought by
Kurtz Jeffrey Brian and Kurtz Julie Marrs
Purchase Details
Closed on
Sep 24, 2020
Sold by
Gavrin Robert J
Bought by
Gavrin Robert J and Gavrin Arthur J
Home Financials for this Owner
Home Financials are based on the most recent Mortgage that was taken out on this home.
Original Mortgage
$341,400
Interest Rate
2.8%
Mortgage Type
New Conventional
Purchase Details
Closed on
Jun 3, 2005
Sold by
Smith Robert K and Smith Beverly J
Bought by
Gavrin Robert J and Gavrin Anita L
Create a Home Valuation Report for This Property
The Home Valuation Report is an in-depth analysis detailing your home's value as well as a comparison with similar homes in the area
Home Values in the Area
Average Home Value in this Area
Purchase History
| Date | Buyer | Sale Price | Title Company |
|---|---|---|---|
| Kurtz Family Living Revocable Trust | -- | None Listed On Document | |
| Kurtz Jeffrey Brian | $725,000 | None Available | |
| Gavrin Robert J | -- | National Closing Solutions | |
| Gavrin Robert J | $1,082,000 | -- |
Source: Public Records
Mortgage History
| Date | Status | Borrower | Loan Amount |
|---|---|---|---|
| Previous Owner | Gavrin Robert J | $341,400 |
Source: Public Records
Tax History Compared to Growth
Tax History
| Year | Tax Paid | Tax Assessment Tax Assessment Total Assessment is a certain percentage of the fair market value that is determined by local assessors to be the total taxable value of land and additions on the property. | Land | Improvement |
|---|---|---|---|---|
| 2024 | $2,935 | $59,200 | $13,370 | $45,830 |
| 2023 | $2,847 | $59,200 | $13,370 | $45,830 |
| 2022 | $2,556 | $48,960 | $9,380 | $39,580 |
| 2021 | $2,204 | $43,220 | $8,280 | $34,940 |
| 2020 | $2,024 | $37,860 | $8,030 | $29,830 |
| 2019 | $2,027 | $37,860 | $8,030 | $29,830 |
| 2018 | $1,991 | $37,910 | $6,840 | $31,070 |
| 2017 | $1,942 | $37,910 | $6,840 | $31,070 |
| 2016 | $1,876 | $35,720 | $7,560 | $28,160 |
| 2015 | $1,765 | $35,720 | $7,560 | $28,160 |
| 2014 | $1,765 | $32,420 | $0 | $0 |
Source: Public Records
Map
Nearby Homes
- 8086 W US Highway 50
- 8380 County Road 140
- 8380 Co Rd 140
- 8116 Fawn Run Unit 1
- 119 Starbuck Cir
- 7687 W Us Highway 50
- 141 Starbuck Cir
- 144 Starbuck Cir
- 146 Starbuck Cir
- 50 Rex Cir
- 29 Rex Cir
- 7550 W Us Highway 50
- 168 Cotopaxi Ln
- 260 Tenderfoot Rd Unit 5
- 250 Tenderfoot Rd Unit 7
- 513 Shepherd Rd Unit 3
- 501 Shepherd Rd Unit 2
- 517 Shepherd Rd Unit 4
- 242 Tenderfoot Rd Unit 8
- 150 Cotopaxi Ln Unit 6
- 8501 Chaparral Way
- 8516 Chaparral Way
- 8511 Chaparral Way
- 8875 County Road 126
- 65 Poncha Blvd
- 8965 County Road 126
- 8515 Chaparral Way
- 8520 Chaparral Way
- 8519 Chaparral Way
- 8745 County Road 126
- 7477 County Road 145
- 8522 Chaparral Way
- 305 Poncha Blvd
- 8525 Chaparral Way
- 8603 County Road 120
- 7265 County Road 125
- 8724 County Road 120
- 8545 County Road 120
- 8885 County Road 120
- 7475 County Road 145
