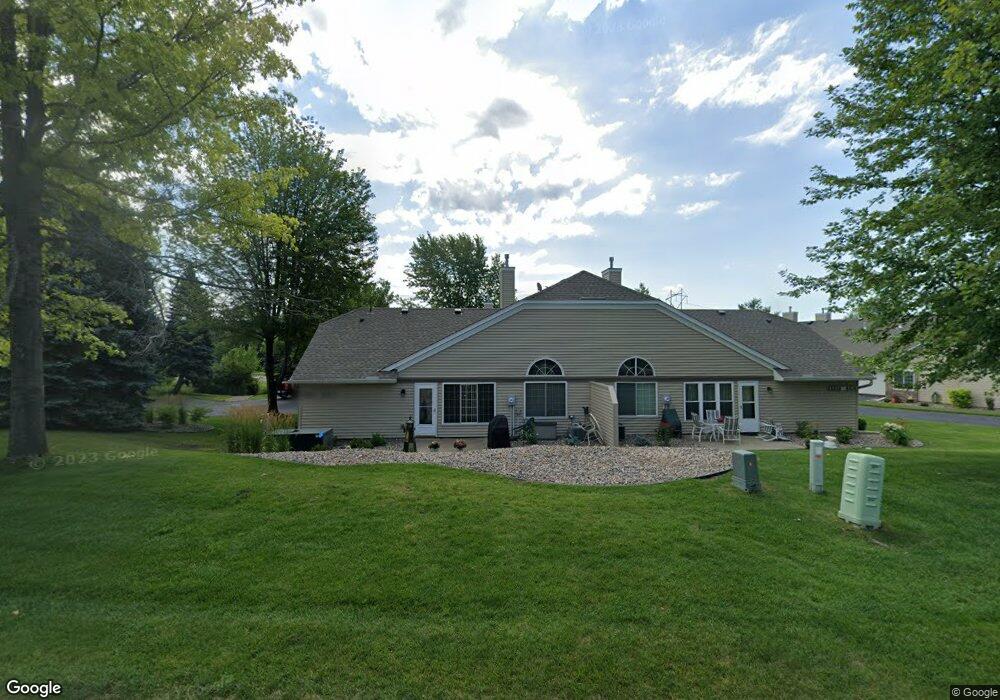8504 Corcoran Path Inver Grove Heights, MN 55076
Estimated Value: $287,876 - $308,000
2
Beds
2
Baths
1,366
Sq Ft
$220/Sq Ft
Est. Value
About This Home
This home is located at 8504 Corcoran Path, Inver Grove Heights, MN 55076 and is currently estimated at $300,219, approximately $219 per square foot. 8504 Corcoran Path is a home located in Dakota County with nearby schools including Pine Bend Elementary School, Inver Grove Heights Middle School, and Simley Senior High School.
Ownership History
Date
Name
Owned For
Owner Type
Purchase Details
Closed on
Sep 29, 2015
Sold by
Francour Michael B and Francour Lisa M
Bought by
Yeske Richard P and Yeske Janice M
Current Estimated Value
Home Financials for this Owner
Home Financials are based on the most recent Mortgage that was taken out on this home.
Original Mortgage
$171,000
Outstanding Balance
$134,358
Interest Rate
3.84%
Mortgage Type
New Conventional
Estimated Equity
$165,861
Purchase Details
Closed on
Jul 22, 2005
Sold by
Rabenold Stephen C and Rabenold Kathy L
Bought by
Francour Olivia
Create a Home Valuation Report for This Property
The Home Valuation Report is an in-depth analysis detailing your home's value as well as a comparison with similar homes in the area
Home Values in the Area
Average Home Value in this Area
Purchase History
| Date | Buyer | Sale Price | Title Company |
|---|---|---|---|
| Yeske Richard P | $180,000 | Home Title Inc | |
| Francour Olivia | $202,000 | -- |
Source: Public Records
Mortgage History
| Date | Status | Borrower | Loan Amount |
|---|---|---|---|
| Open | Yeske Richard P | $171,000 |
Source: Public Records
Tax History Compared to Growth
Tax History
| Year | Tax Paid | Tax Assessment Tax Assessment Total Assessment is a certain percentage of the fair market value that is determined by local assessors to be the total taxable value of land and additions on the property. | Land | Improvement |
|---|---|---|---|---|
| 2024 | $2,718 | $274,500 | $39,600 | $234,900 |
| 2023 | $2,718 | $274,100 | $39,800 | $234,300 |
| 2022 | $2,540 | $275,000 | $39,800 | $235,200 |
| 2021 | $2,464 | $241,500 | $34,600 | $206,900 |
| 2020 | $2,298 | $231,500 | $32,900 | $198,600 |
| 2019 | $2,294 | $217,400 | $31,400 | $186,000 |
| 2018 | $2,039 | $204,000 | $29,000 | $175,000 |
| 2017 | $1,935 | $183,100 | $26,900 | $156,200 |
| 2016 | $1,906 | $171,900 | $25,600 | $146,300 |
| 2015 | $1,919 | $148,060 | $21,251 | $126,809 |
| 2014 | -- | $141,193 | $19,320 | $121,873 |
| 2013 | -- | $128,658 | $17,498 | $111,160 |
Source: Public Records
Map
Nearby Homes
- 8550 Corcoran Path
- 8590 Corcoran Path
- 8381 Corcoran Cir Unit 49
- 8355 Cooper Way
- 8336 Cloman Ave
- 8104 Dana Path
- 3853 90th St E
- 8086 Dana Path
- 8827 Coffman Path
- 3750 80th St E
- 7996 Corey Path
- 8124 Clifford Cir
- 8361 Carew Ct
- 8770 Benson Way Unit 82
- 3295 80th St E Unit 508
- TBd Cahill Blvd Blvd
- 3944 76th Way E
- 3861 Conroy Trail
- 7614 Connie Ln
- 7602 Connie Ln
- 8500 Corcoran Path
- 8510 Corcoran Path
- 8514 Corcoran Path
- 8524 Corcoran Path
- 8487 Corcoran Path Unit 61
- 8483 Corcoran Path
- 8520 Corcoran Path
- 8501 Copperfield Way
- 8477 Corcoran Path
- 8477 Corcoran Path Unit 63
- 8488 Copperfield Way Unit 72
- 8489 Corcoran Path Unit 12
- 8489 Corcoran Path
- 8482 Copperfield Way
- 8475 Corcoran Cir Unit 1
- 8475 Corcoran Cir
- 8515 Corcoran Path
- 8473 Corcoran Path
- 8478 Copperfield Way
- 8530 Corcoran Path
