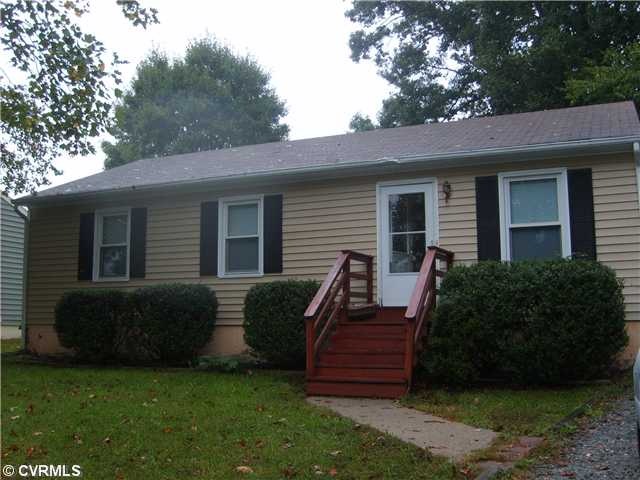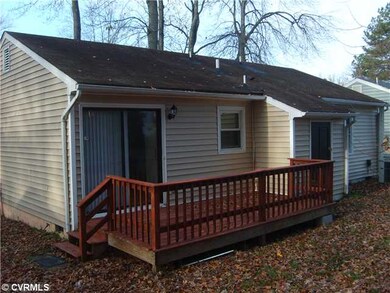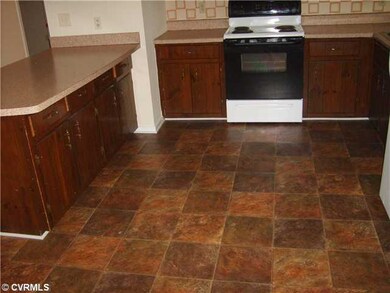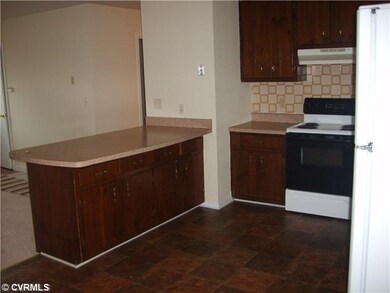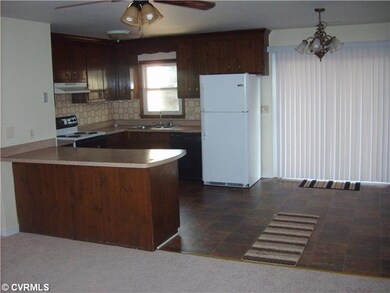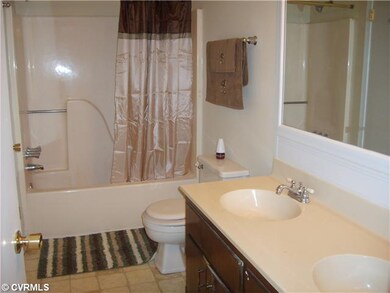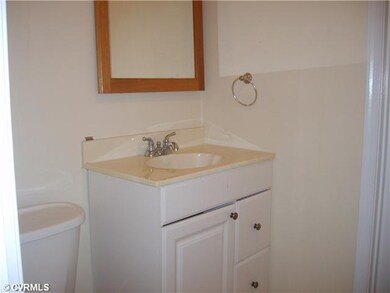
8504 Debbs Ln North Chesterfield, VA 23235
South Richmond NeighborhoodEstimated Value: $219,000 - $268,000
About This Home
As of April 2012Wont last long! Beautifully remodeled 3 bedroom 1 1/2 home with new carpet and georgeous vinyl siding in kitchen. Kitchen has large breakfast island and separate dining area also. Large bathroom with double sinks,half bath off master bedroom. Nice size bedrooms, new ceiling fans and light fixtures throughout. Energy efficient home with heat pump, vinyl siding and thermal windows. Fenced backyard,great school district. Home warranty offered.
Last Agent to Sell the Property
Stephanie Smith
Select Premium Properties Inc License #0225063073 Listed on: 10/20/2011
Home Details
Home Type
- Single Family
Est. Annual Taxes
- $1,995
Year Built
- 1983
Lot Details
- 0.25
Home Design
- Asphalt Roof
Flooring
- Wall to Wall Carpet
- Vinyl
Bedrooms and Bathrooms
- 3 Bedrooms
- 1 Full Bathroom
Additional Features
- Property has 1 Level
- Heat Pump System
Listing and Financial Details
- Assessor Parcel Number 757-699-63-15-00000
Ownership History
Purchase Details
Purchase Details
Home Financials for this Owner
Home Financials are based on the most recent Mortgage that was taken out on this home.Similar Homes in the area
Home Values in the Area
Average Home Value in this Area
Purchase History
| Date | Buyer | Sale Price | Title Company |
|---|---|---|---|
| Hernandez Almonte Miguel Alfonso | -- | None Available | |
| Hernandez Ana R | $96,000 | -- |
Mortgage History
| Date | Status | Borrower | Loan Amount |
|---|---|---|---|
| Previous Owner | Hernandez Ana R | $67,518 |
Property History
| Date | Event | Price | Change | Sq Ft Price |
|---|---|---|---|---|
| 04/23/2012 04/23/12 | Sold | $96,000 | -10.7% | $100 / Sq Ft |
| 03/13/2012 03/13/12 | Pending | -- | -- | -- |
| 10/20/2011 10/20/11 | For Sale | $107,500 | -- | $112 / Sq Ft |
Tax History Compared to Growth
Tax History
| Year | Tax Paid | Tax Assessment Tax Assessment Total Assessment is a certain percentage of the fair market value that is determined by local assessors to be the total taxable value of land and additions on the property. | Land | Improvement |
|---|---|---|---|---|
| 2024 | $1,995 | $212,700 | $46,000 | $166,700 |
| 2023 | $1,738 | $191,000 | $44,000 | $147,000 |
| 2022 | $1,528 | $166,100 | $42,000 | $124,100 |
| 2021 | $1,469 | $149,800 | $40,000 | $109,800 |
| 2020 | $1,345 | $141,600 | $38,000 | $103,600 |
| 2019 | $1,290 | $135,800 | $36,000 | $99,800 |
| 2018 | $1,224 | $125,500 | $34,000 | $91,500 |
| 2017 | $1,206 | $120,400 | $34,000 | $86,400 |
| 2016 | $1,123 | $117,000 | $34,000 | $83,000 |
| 2015 | $1,071 | $109,000 | $34,000 | $75,000 |
| 2014 | $1,044 | $106,100 | $34,000 | $72,100 |
Agents Affiliated with this Home
-

Seller's Agent in 2012
Stephanie Smith
Select Premium Properties Inc
(910) 518-9280
3 in this area
1,076 Total Sales
-
Sergio Nunez

Buyer's Agent in 2012
Sergio Nunez
RE/MAX
(804) 539-3896
5 in this area
92 Total Sales
Map
Source: Central Virginia Regional MLS
MLS Number: 1127775
APN: 757-69-96-31-500-000
- 1424 Twilight Ln
- 1412 Pritchard Terrace
- 1307 Pritchard Terrace
- 8612 Bethany Creek Ave
- 8812 Bethany Creek Ave
- 1201 Stone River Rd
- 1614 White Cedar Ln
- 8743 Bethany Creek Ave
- 2021 Gateshead Dr
- 8418 Scottingham Ct
- 8800 Providence Ridge Ct
- 8231 Oxer Rd
- 1725 Rayanne Dr
- 1601 Rayanne Dr
- 7800 Millcreek Dr
- 7733 Surreywood Dr
- 8570 Shannon Rd
- 2009 Surreywood Ct
- 7708 Stonetree Dr
- 506 Morelock Dr
- 8504 Debbs Ln
- 8502 Debbs Ln
- 8505 Middle Rd
- 8500 Debbs Ln
- 8503 Middle Rd
- 8505 Debbs Ln
- 8507 Debbs Ln
- 8404 Debbs Ln
- 8501 Middle Rd
- 1500 Rayburn Rd
- 8503 Debbs Ln
- 8515 Middle Loop
- 8603 Middle Rd
- 8402 Debbs Ln
- 8407 Middle Rd
- 1419 Ransco Rd
- 1502 Rayburn Rd
- 1417 Ransco Rd
- 1417 Ransco Rd Unit 1417
- 1415 Ransco Rd
