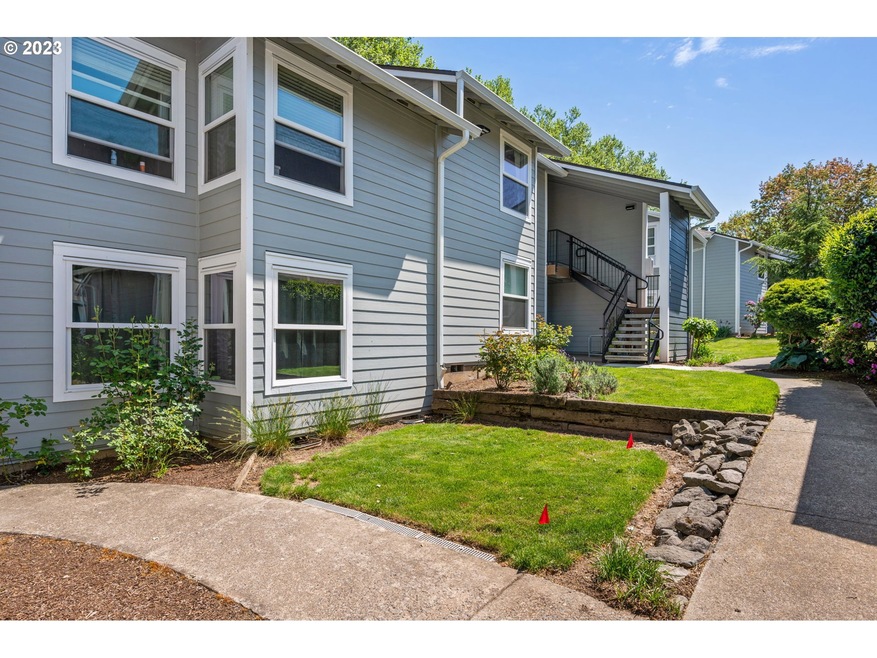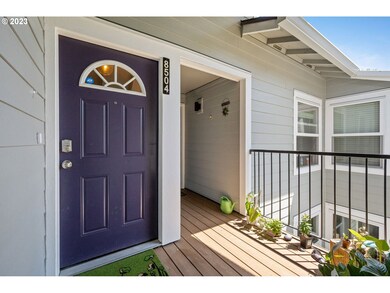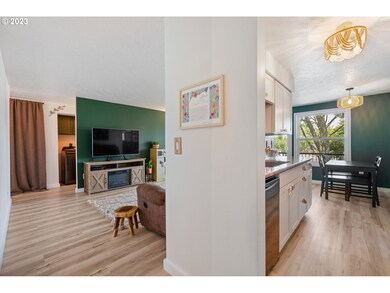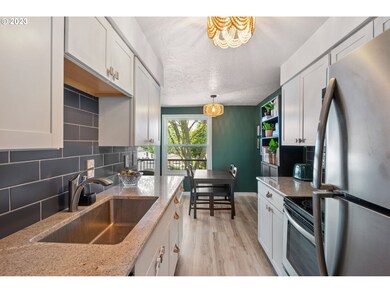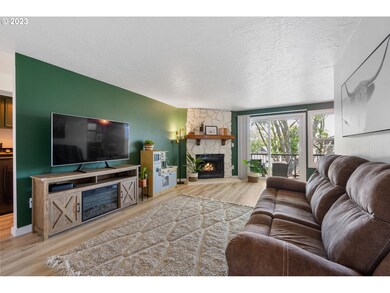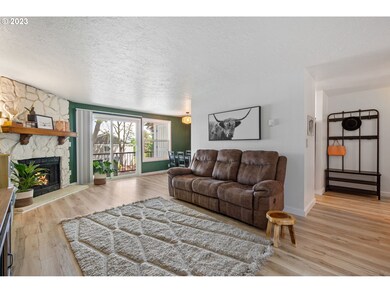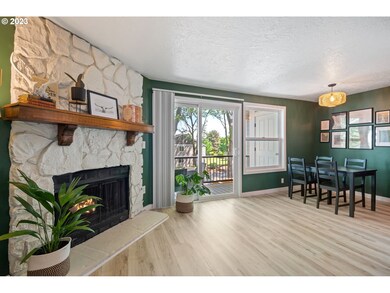
$280,000
- 2 Beds
- 1 Bath
- 904 Sq Ft
- 8464 SW Mohawk St
- Unit 8464
- Tualatin, OR
Welcome to Tualatin Village – Where Comfort Meets ConvenienceStep into this delightful 2-bedroom, 1-bathroom condo, where thoughtful updates and cozy charm create the perfect place to call home. Enjoy peace of mind with recent upgrades including a new water heater, modern appliances, and an in-unit washer & dryer.Relax in the inviting living room, featuring a classic wood-burning fireplace framed
Seanna Erricson Keller Williams Realty Portland Elite
