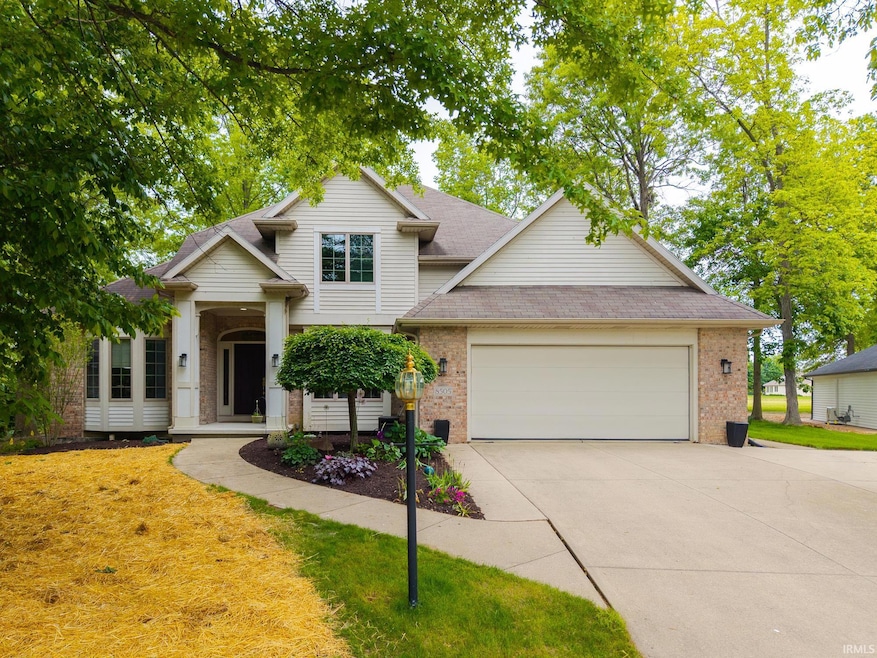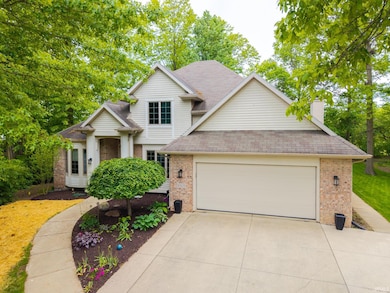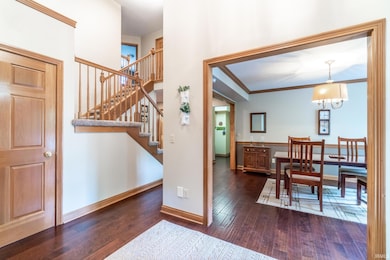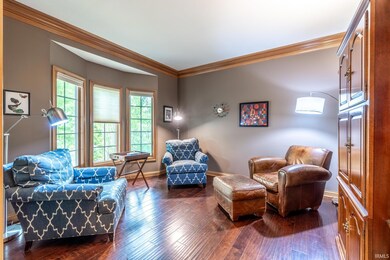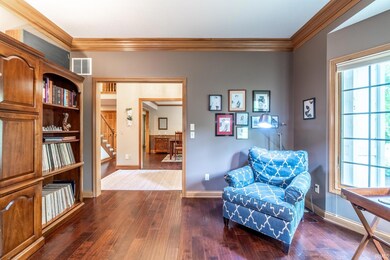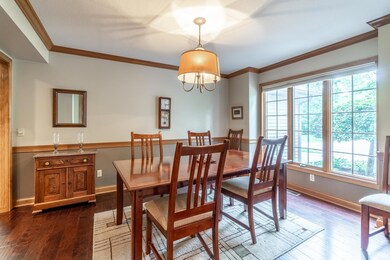
8505 Crenshaw Ct Fort Wayne, IN 46835
Northeast Fort Wayne NeighborhoodAbout This Home
As of July 2025This Universal Designed home is nestled in the sought-after Cherry Hill subdivision. A stunning 4 bedroom, 3.5-bath home that offers a harmonious blend of elegance and functionality. Situated on a peaceful cul-de-sac, surrounded by mature trees that provide privacy and tranquility that you can enjoy all year long in your new three seasons room. As you enter through the beautiful front porch, you'll step inside to find gorgeous hardwood floors stretching across the entire first floor and into the expansive finished basement, offering warmth and sophistication, as well as the six panel doors throughout. Featuring gleaming stainless-steel appliances, granite countertops, the modern culinary space offers both style and functionality. A spacious island serves as the perfect gathering place for casual dining or entertaining. With an effortless flow to the living and dining areas, this kitchen is ideal for hosting or simply enjoying quiet mornings with a cup of coffee. The spacious basement includes an optional fifth bedroom, perfect for guests or a private retreat. Enjoy breathtaking views from the back deck, an ideal spot for relaxing or entertaining. Plus, this home boasts a generous walk-in storage attic, offering ample space to keep belongings neatly organized and easily accessible. The charming three-seasons room is designed to bring the beauty of the outdoors inside. Surrounded by large windows, this sunlit retreat allows you to enjoy the changing seasons while being sheltered from the elements. Whether it's a peaceful morning with a cup of tea, an afternoon spent reading in the gentle breeze, or an evening entertaining friend under the stars, this versatile space offers endless possibilities for relaxation and enjoyment. Experience comfort, convenience, and beauty in this exceptional property—your dream home awaits!
Last Agent to Sell the Property
Coldwell Banker Real Estate Group Brokerage Phone: 260-438-4663 Listed on: 05/30/2025

Home Details
Home Type
Single Family
Est. Annual Taxes
$5,265
Year Built
1999
Lot Details
0
HOA Fees
$78 per month
Parking
2
Listing Details
- Class: RESIDENTIAL
- Property Sub Type: Site-Built Home
- Year Built: 1999
- Age: 26
- Style: Two Story
- Total Number of Rooms: 10
- Total Number of Rooms Below Grade: 3
- Bedrooms: 4
- Number Above Grade Bedrooms: 4
- Total Bathrooms: 4
- Total Full Bathrooms: 3
- Total Number of Half Bathrooms: 1
- Legal Description: CHERRY HILL SEC III LOT 124
- Parcel Number ID: 02-08-14-401-005.000-072
- Platted: Yes
- Amenities: 1st Bdrm En Suite, Ceiling Fan(s), Detector-Smoke, Dryer Hook Up Gas/Elec, Garage Door Opener, Wet Bar, Main Level Bedroom Suite, Main Floor Laundry
- Sp Lp Percent: 100
- Year Taxes Payable: 24/25
- Special Features: None
- Stories: 2
Interior Features
- Total Sq Ft: 3831
- Total Finished Sq Ft: 3461
- Above Grade Finished Sq Ft: 2416
- Below Grade Finished Sq Ft: 1045
- Below Grade Sq Ft: 370
- Price Per Sq Ft: 192.47
- Basement: Yes
- Basement Foundation: Full Basement
- Number Of Fireplaces: 2
- Fireplace: Family Rm, Living/Great Rm
- Fireplace: Yes
- Living Great Room: Dimensions: 18x15, On Level: Main
- Kitchen: Dimensions: 12x12, On Level: Main
- Breakfast Room: Dimensions: 12x10, On Level: Main
- Dining Room: Dimensions: 14x11, On Level: Main
- Family Room: Dimensions: 16x23, On Level: Basement
- Den: Dimensions: 13x12, On Level: Main
- Recreation Room: Dimensions: 22x14, On Level: Basement
- Extra Room: Dimensions: 13x12, On Level: Lower
- Bedroom 1: Dimensions: 16x13, On Level: Main
- Bedroom 2: Dimensions: 12x12, On Level: Upper
- Bedroom 3: Dimensions: 12x12, On Level: Upper
- Bedroom 4: Dimensions: 12x12, On Level: Upper
- Other Room1: Three Seasons, Dimensions: 22x14, On Level: Main
- Main Level Sq Ft: 1715
- Number Below Grade Bathrooms: 1
- Number of Below Grade Full Bathrooms: 1
- Number of Main Level Full Bathrooms: 1
- Number of Main Level Half Bathrooms: 1
- Total Below Grade Sq Ft: 1415
Exterior Features
- Exterior: Brick, Vinyl
- Outbuilding1: None
- Pool: Association
- Pool: Yes
Garage/Parking
- Garage Type: Attached
- Garage Number Of Cars: 2
- Garage Size: Dimensions: 26x22
- Garage Sq Ft: 572
- Garage: Yes
Utilities
- Cooling: Central Air
- Heating Fuel: Forced Air
- Sewer: City
- Water Utilities: City
- Laundry: Dimensions: Mainx6, On Level: 6
Condo/Co-op/Association
- Association Restrictions: Yes
- Association Fees: 931
- Association Fees Frequency: Annually
Schools
- School District: Fort Wayne Community
- Elementary School: Arlington
- Middle School: Jefferson
- High School: Northrop
- Elementary School: Arlington
Lot Info
- Lot Description: Cul-De-Sac, Level
- Lot Dimensions: 98X163
- Estimated Lot Sq Ft: 15974
- Estimated Lot Size Acres: 0.37
Tax Info
- Annual Taxes: 5411.48
MLS Schools
- High School: Northrop
- Middle School: Jefferson
- School District: Fort Wayne Community
Ownership History
Purchase Details
Home Financials for this Owner
Home Financials are based on the most recent Mortgage that was taken out on this home.Similar Homes in Fort Wayne, IN
Home Values in the Area
Average Home Value in this Area
Purchase History
| Date | Type | Sale Price | Title Company |
|---|---|---|---|
| Corporate Deed | -- | Commonwealth/Dreibelbiss Tit |
Mortgage History
| Date | Status | Loan Amount | Loan Type |
|---|---|---|---|
| Open | $60,000 | Credit Line Revolving | |
| Open | $219,920 | No Value Available |
Property History
| Date | Event | Price | Change | Sq Ft Price |
|---|---|---|---|---|
| 07/02/2025 07/02/25 | Sold | $465,000 | 0.0% | $134 / Sq Ft |
| 06/01/2025 06/01/25 | Pending | -- | -- | -- |
| 05/30/2025 05/30/25 | For Sale | $465,000 | -- | $134 / Sq Ft |
Tax History Compared to Growth
Tax History
| Year | Tax Paid | Tax Assessment Tax Assessment Total Assessment is a certain percentage of the fair market value that is determined by local assessors to be the total taxable value of land and additions on the property. | Land | Improvement |
|---|---|---|---|---|
| 2024 | $5,265 | $464,200 | $61,200 | $403,000 |
| 2023 | $5,265 | $456,400 | $61,200 | $395,200 |
| 2022 | $4,767 | $417,500 | $61,200 | $356,300 |
| 2021 | $3,859 | $340,600 | $50,000 | $290,600 |
| 2020 | $3,431 | $311,100 | $50,000 | $261,100 |
| 2019 | $3,433 | $312,900 | $50,000 | $262,900 |
| 2018 | $3,282 | $297,300 | $50,000 | $247,300 |
| 2017 | $3,258 | $292,300 | $50,000 | $242,300 |
| 2016 | $3,236 | $295,000 | $50,000 | $245,000 |
| 2014 | $3,019 | $290,600 | $50,000 | $240,600 |
| 2013 | $3,087 | $297,500 | $50,000 | $247,500 |
Agents Affiliated with this Home
-
Martin Brandenberger

Seller's Agent in 2025
Martin Brandenberger
Coldwell Banker Real Estate Group
(260) 438-4663
29 in this area
157 Total Sales
-
BRANDI OTT

Buyer's Agent in 2025
BRANDI OTT
American Dream Team Real Estate Brokers
(260) 239-2688
2 in this area
55 Total Sales
Map
Source: Indiana Regional MLS
MLS Number: 202520216
APN: 02-08-14-401-005.000-072
- 6615 Cherry Hill Pkwy
- 8423 Cinnabar Ct
- 6704 Cherry Hill Pkwy
- 8423 Lionsgate Run
- 8109 Maple Valley Dr
- 5725 Arlington Pkwy N
- 8006 Lawton Oaks Ct
- 9404 Trellis Cove
- 6326 Treasure Cove
- 9134 Brockport Run
- 9514 Sugar Mill Dr
- 7758 Saint Joe Center Rd
- 5611 Hartford Dr
- 6251 Melan Cove
- 9536 Ballymore Dr
- 9529 Skipjack Cove
- 9721 Snowstar Place
- 7289 Wolfsboro Ln
- 9725 Sea View Cove
- 5221 Willowwood Ct
