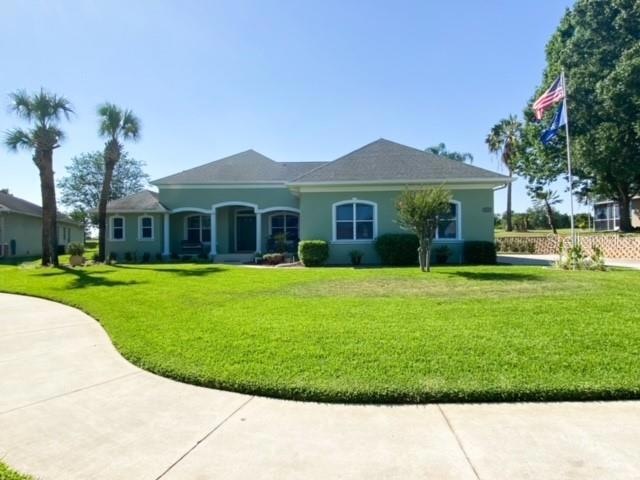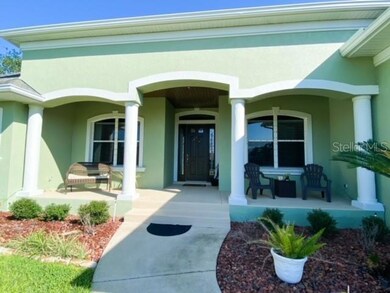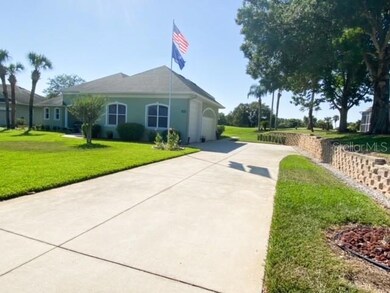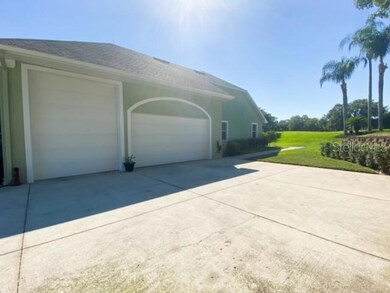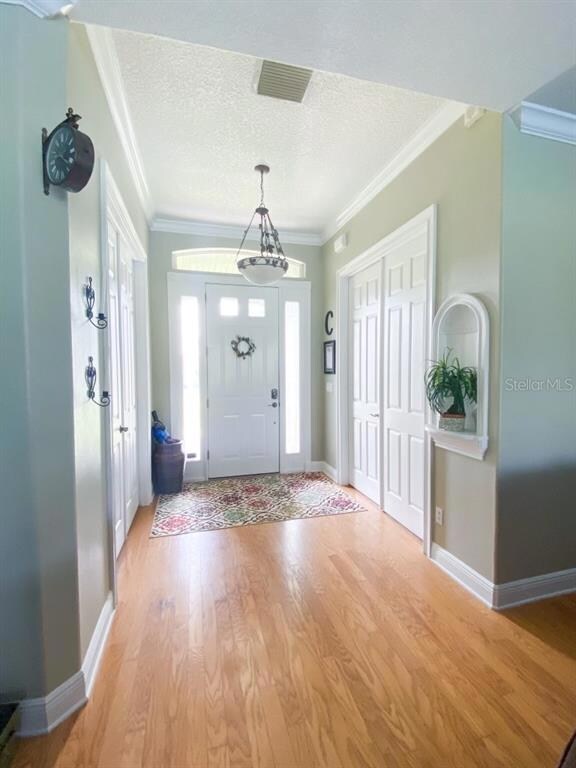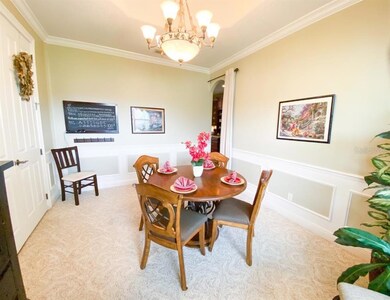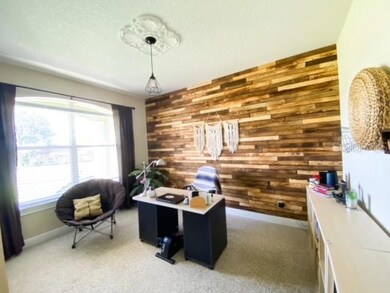
8505 Doral Dr Clermont, FL 34711
Villas at Green Gate NeighborhoodHighlights
- Golf Course Community
- Open Floorplan
- High Ceiling
- Private Pool
- Wood Flooring
- Granite Countertops
About This Home
As of February 2024Custom built home on a premier cul-de-sac lot with golf course frontage. Community is one of the best kept secrets in Clermont with a low HOA fee of $100 per year. Custom homes throughout the community and well maintained Green Valley Golf Course. Home has an RV and 2 car attached garage. Garage also has additional power for those woodworking enthusiasts. The lawn and landscaping are beautifully maintained and a flag pole waives at the front and rear of the property.
Overlooking the front yard/pond across the street is a covered porch that greets you into the home. As you enter the home through the foyer, you have a flex room to the left, currently being used as an office, and a formal dining area to the right, both rooms are 14x12. Formal dining area has a chair rail, tray ceiling, and connects to the kitchen. Exiting the foyer, you enter the living room that is also connected to the kitchen with a breakfast bar and custom banquette for family meals. Crown molding is throughout most of the living space and accent the built-in shelves and electric fireplace in the living room. This space is great for entertaining and can be opened up to the covered pool/spa area with large sliding doors. Pool area has a heated spa, a gas line (ready for your grill), waterfall feature and access to the 2nd bath. Great custom storage with a large attic, extra closets in the guest bedroom/throughout the home. You will even find a storage closet in the pool area. The Master Suite is separated from the guest bedrooms. The Master Suite is 18x13 with tray ceilings, crown molding, and has a large updated master bath. French doors lead out of the Master Suite to allow you access to the pool/spa area. This home is in great shape and the AC unit is newer. Granite countertops in kitchen and baths. The property is also equipped with lightning rods. Home comes with a free one-year home warranty.
Last Agent to Sell the Property
COLDWELL BANKER HUBBARD HANSEN License #3406410 Listed on: 12/04/2021

Home Details
Home Type
- Single Family
Est. Annual Taxes
- $3,618
Year Built
- Built in 2001
Lot Details
- 9,748 Sq Ft Lot
- Lot Dimensions are 116x125
- Southeast Facing Home
- Well Sprinkler System
- Property is zoned PUD
HOA Fees
- $8 Monthly HOA Fees
Parking
- 2 Car Attached Garage
Home Design
- Slab Foundation
- Shingle Roof
- Block Exterior
- Stucco
Interior Spaces
- 1,996 Sq Ft Home
- 1-Story Property
- Open Floorplan
- Shelving
- Crown Molding
- High Ceiling
- Ceiling Fan
- Electric Fireplace
- Sliding Doors
- Entrance Foyer
- Living Room
- Dining Room
- Home Office
- Utility Room
- Laundry Room
Kitchen
- Breakfast Bar
- Dinette
- Walk-In Pantry
- Convection Oven
- Cooktop
- Microwave
- Dishwasher
- Granite Countertops
- Disposal
Flooring
- Wood
- Carpet
- Tile
Bedrooms and Bathrooms
- 3 Bedrooms
- Split Bedroom Floorplan
- Walk-In Closet
- 2 Full Bathrooms
Home Security
- Hurricane or Storm Shutters
- In Wall Pest System
Outdoor Features
- Private Pool
- Rain Gutters
Utilities
- Central Heating and Cooling System
- Underground Utilities
- Well
- Electric Water Heater
- Water Softener
- Septic Tank
- Cable TV Available
Listing and Financial Details
- Home warranty included in the sale of the property
- Visit Down Payment Resource Website
- Tax Lot 52
- Assessor Parcel Number 16-22-25-1200-000-05200
Community Details
Overview
- Village Green Poa/Aleta Meyer Association, Phone Number (724) 316-7025
- Village Green Sub Subdivision
- The community has rules related to deed restrictions
Recreation
- Golf Course Community
Ownership History
Purchase Details
Home Financials for this Owner
Home Financials are based on the most recent Mortgage that was taken out on this home.Purchase Details
Home Financials for this Owner
Home Financials are based on the most recent Mortgage that was taken out on this home.Purchase Details
Purchase Details
Home Financials for this Owner
Home Financials are based on the most recent Mortgage that was taken out on this home.Purchase Details
Similar Homes in Clermont, FL
Home Values in the Area
Average Home Value in this Area
Purchase History
| Date | Type | Sale Price | Title Company |
|---|---|---|---|
| Warranty Deed | $605,000 | Concierge Title Services | |
| Warranty Deed | $500,000 | New Title Company Name | |
| Interfamily Deed Transfer | -- | None Available | |
| Warranty Deed | $275,000 | None Available | |
| Deed | $29,900 | -- |
Mortgage History
| Date | Status | Loan Amount | Loan Type |
|---|---|---|---|
| Previous Owner | $400,000 | New Conventional | |
| Previous Owner | $261,250 | New Conventional | |
| Previous Owner | $30,000 | Credit Line Revolving |
Property History
| Date | Event | Price | Change | Sq Ft Price |
|---|---|---|---|---|
| 02/23/2024 02/23/24 | Sold | $605,000 | -1.6% | $281 / Sq Ft |
| 01/25/2024 01/25/24 | Pending | -- | -- | -- |
| 01/12/2024 01/12/24 | Price Changed | $615,000 | -2.4% | $286 / Sq Ft |
| 11/30/2023 11/30/23 | For Sale | $629,900 | +26.0% | $293 / Sq Ft |
| 03/01/2022 03/01/22 | Sold | $500,000 | +0.2% | $251 / Sq Ft |
| 01/17/2022 01/17/22 | Pending | -- | -- | -- |
| 12/26/2021 12/26/21 | For Sale | $499,000 | 0.0% | $250 / Sq Ft |
| 12/21/2021 12/21/21 | Pending | -- | -- | -- |
| 12/01/2021 12/01/21 | For Sale | $499,000 | -- | $250 / Sq Ft |
Tax History Compared to Growth
Tax History
| Year | Tax Paid | Tax Assessment Tax Assessment Total Assessment is a certain percentage of the fair market value that is determined by local assessors to be the total taxable value of land and additions on the property. | Land | Improvement |
|---|---|---|---|---|
| 2025 | $6,197 | $426,154 | $100,000 | $326,154 |
| 2024 | $6,197 | $426,154 | $100,000 | $326,154 |
| 2023 | $6,197 | $417,229 | $100,000 | $317,229 |
| 2022 | $3,942 | $297,395 | $0 | $0 |
| 2021 | $3,769 | $276,887 | $0 | $0 |
| 2020 | $3,780 | $275,205 | $0 | $0 |
| 2019 | $3,738 | $259,597 | $0 | $0 |
| 2018 | $3,456 | $245,805 | $0 | $0 |
| 2017 | $2,555 | $184,824 | $0 | $0 |
| 2016 | $2,555 | $181,023 | $0 | $0 |
| 2015 | $2,617 | $179,765 | $0 | $0 |
| 2014 | $2,617 | $178,339 | $0 | $0 |
Agents Affiliated with this Home
-
Danyell Irvin
D
Seller's Agent in 2024
Danyell Irvin
THE BRIDLEWOOD RE CO LLC
(352) 404-6484
2 in this area
8 Total Sales
-
Mendy Bacon

Buyer's Agent in 2024
Mendy Bacon
BONJORN REAL ESTATE
(407) 383-7213
2 in this area
90 Total Sales
-
Scott Chevalier
S
Seller's Agent in 2022
Scott Chevalier
COLDWELL BANKER HUBBARD HANSEN
(352) 394-4031
1 in this area
18 Total Sales
Map
Source: Stellar MLS
MLS Number: G5049513
APN: 16-22-25-1200-000-05200
- 1552 Whooping Dr
- 1568 Whooping Dr
- 8527 Firestone Cir
- 1255 Greenley Ave
- 8640 Firestone Cir
- 1523 Whooping Dr
- 15001 Green Valley Blvd
- 1209 Demoiselle St
- 1102 Peregrine St
- 15187 Silver Eagle Rd
- 1159 Greenley Ave
- 8709 Augusta Ct
- 8512 Magnificent Ln
- 8705 Village Green Blvd
- 1134 Stoneham Dr
- 8560 Magnificent Ln
- 8584 Magnificent Ln
- 1110 Stoneham Dr
- 8801 Village Green Blvd
- 8829 Courtyard Ln
