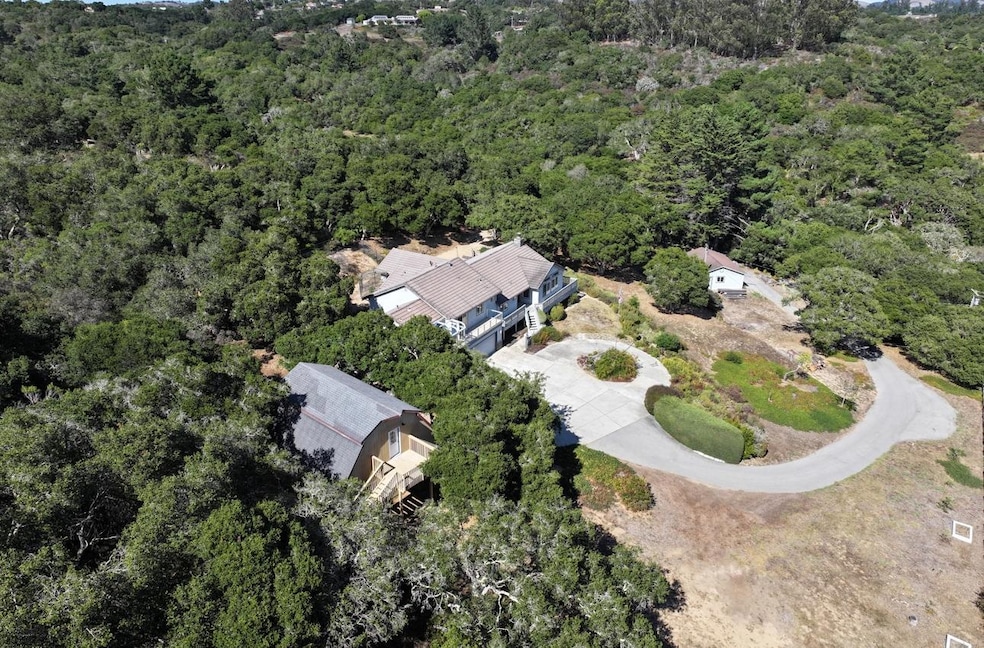8505 Holly Hill Dr Salinas, CA 93907
Estimated payment $7,414/month
Highlights
- Primary Bedroom Suite
- View of Hills
- Deck
- 2.64 Acre Lot
- Atrium Room
- Secluded Lot
About This Home
Beyond the Gate lies a private paradise with unobstructed panoramic views, secluded from neighbors & light noise - Imagine stargazing from the deck with sounds of the rippling waterfall. A perfect blend of luxury living & country charm. Open floor plan, Vaulted ceilings, walls of windows, 3 fireplaces throughout. Master bedroom suite has 2 bathrooms, a fireplace, 2 walk-in closets & French doors to a stunning solarium & glass-railed balcony where waterfall sounds fill the air - Think meditation area. The kitchen is light bright & wide open to living/family rooms w/ large island breakfast bar/walk-in pantry. Dining/Living combo opens to Al fresco dining area on expansive decking. Family/Media room w/wet bar opens to pavered outdoor entertaining w/ a pizza oven & horseshoe pits - Think marshmallow roasting. 3 car attached garage w/ abundant storage, plus a detached 2car garage in addition to a permitted 1,495 sqft barn w/ power: home office? hobby/play room? Ample RV, Boat, trailer & big toy parking, dog run, mudroom/indoor laundry, drip irrigation and circle drive around the water fall. Split rail perimeter fencing, private well/storage tanks & walking/riding trail access. Just minutes from shopping, restaurants, parks & beaches ... Yet it feels like you're Worlds away!
Home Details
Home Type
- Single Family
Est. Annual Taxes
- $9,044
Year Built
- Built in 1998
Lot Details
- 2.64 Acre Lot
- Kennel or Dog Run
- Secluded Lot
- Paved or Partially Paved Lot
- Sprinkler System
- Mostly Level
- Back Yard Fenced
- Zoning described as LDR
Parking
- 5 Car Garage
- Garage Door Opener
Property Views
- Hills
- Forest
- Garden
Home Design
- Wood Frame Construction
- Concrete Roof
- Concrete Perimeter Foundation
Interior Spaces
- 2,718 Sq Ft Home
- 2-Story Property
- Wet Bar
- Beamed Ceilings
- Vaulted Ceiling
- Ceiling Fan
- 3 Fireplaces
- Wood Burning Fireplace
- Two Way Fireplace
- Gas Log Fireplace
- Mud Room
- Great Room
- Separate Family Room
- Combination Dining and Living Room
- Workshop
- Atrium Room
- Solarium
- Storage Room
- Security Gate
Kitchen
- Walk-In Pantry
- Built-In Double Oven
- Gas Oven
- Gas Cooktop
- Dishwasher
- Kitchen Island
- Granite Countertops
- Corian Countertops
- Disposal
Flooring
- Wood
- Carpet
- Laminate
- Tile
Bedrooms and Bathrooms
- 3 Bedrooms
- Main Floor Bedroom
- Primary Bedroom Suite
- Walk-In Closet
- Remodeled Bathroom
- Bathroom on Main Level
- Solid Surface Bathroom Countertops
- Granite Bathroom Countertops
- Bathtub with Shower
Laundry
- Laundry Room
- Laundry Tub
Outdoor Features
- Balcony
- Deck
- Shed
- Barbecue Area
Additional Homes
- 720 SF Accessory Dwelling Unit
Horse Facilities and Amenities
- Horses Potentially Allowed on Property
- Trailer Storage
- Hay Storage
Utilities
- Forced Air Heating System
- Propane
- Well
- Septic Tank
Community Details
- Courtyard
- Controlled Access
Listing and Financial Details
- Assessor Parcel Number 125-102-036-000
Map
Home Values in the Area
Average Home Value in this Area
Tax History
| Year | Tax Paid | Tax Assessment Tax Assessment Total Assessment is a certain percentage of the fair market value that is determined by local assessors to be the total taxable value of land and additions on the property. | Land | Improvement |
|---|---|---|---|---|
| 2025 | $9,044 | $840,858 | $195,954 | $644,904 |
| 2024 | $9,044 | $824,371 | $192,112 | $632,259 |
| 2023 | $8,879 | $808,208 | $188,346 | $619,862 |
| 2022 | $8,754 | $792,361 | $184,653 | $607,708 |
| 2021 | $8,421 | $776,826 | $181,033 | $595,793 |
| 2020 | $8,445 | $768,861 | $179,177 | $589,684 |
| 2019 | $8,250 | $753,786 | $175,664 | $578,122 |
| 2018 | $8,112 | $739,007 | $172,220 | $566,787 |
| 2017 | $7,663 | $724,518 | $168,844 | $555,674 |
| 2016 | $7,978 | $710,313 | $165,534 | $544,779 |
| 2015 | $6,768 | $618,000 | $144,000 | $474,000 |
| 2014 | $6,166 | $562,000 | $131,000 | $431,000 |
Property History
| Date | Event | Price | Change | Sq Ft Price |
|---|---|---|---|---|
| 09/05/2025 09/05/25 | Pending | -- | -- | -- |
| 09/03/2025 09/03/25 | Price Changed | $1,250,000 | -21.7% | $460 / Sq Ft |
| 08/01/2025 08/01/25 | For Sale | $1,597,000 | -- | $588 / Sq Ft |
Purchase History
| Date | Type | Sale Price | Title Company |
|---|---|---|---|
| Grant Deed | $399,000 | Fidelity National Title Co |
Mortgage History
| Date | Status | Loan Amount | Loan Type |
|---|---|---|---|
| Open | $60,000 | Credit Line Revolving | |
| Closed | $331,200 | Unknown | |
| Previous Owner | $54,000 | Credit Line Revolving | |
| Previous Owner | $60,000 | Stand Alone Second | |
| Previous Owner | $319,000 | No Value Available | |
| Previous Owner | $258,750 | Construction |
Source: MLSListings
MLS Number: ML82005525
APN: 125-102-036-000
- 9066 Coker Rd
- 19225 Reavis Way
- 9156 Holly Hill Dr
- 18101 Berta Canyon Rd
- 9247 Holly Hill Dr
- 19250 Reavis Way
- 8631 Woodland Heights Ct
- 9180 Coker Rd
- 2646 El Camino Real N
- 17848 Berta Canyon Rd
- 20210 Wilder Ct
- 9395 King Rd
- 17779 Vierra Canyon Rd Unit 33
- 19018 Beatrice Dr
- 7571 Via Guiseppe Ln
- 18020 Moro Rd
- 378 Crazy Horse Canyon Rd
- 9070 Hidden Canyon Rd
- 9065 Hidden Canyon Rd
- 9055 Hidden Canyon Rd







