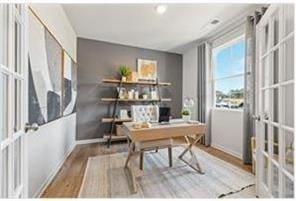8505 Polston Place Douglasville, GA 30134
Estimated payment $1,956/month
Highlights
- Open-Concept Dining Room
- Wooded Lot
- Loft
- New Construction
- Traditional Architecture
- Great Room
About This Home
Welcome to The Greenfield at Ashley Falls by Century Communities, a beautifully designed home with a modern open concept. Ashley Falls is located minutes from historic downtown Douglasville, a nationally designated Main Street City, listed on the National Register of Historic Places, featuring locally owned restaurants and shops. The Greenfield has 4 bedrooms and 3 bathrooms with 1 bedroom and full bathroom on the main level. The primary suite, 2 bedrooms, laundry room and loft are on the second level. The Greenfield features a large kitchen island overlooking the great room with a decorative fireplace. The kitchen includes painted white cabinets, granite countertops, and a full tile backsplash. The main level, all bathrooms, and laundry include luxury vinyl plank flooring that is durable and easy to maintain. The large primary suite has a huge walk-in closet, with large walk-in shower, double vanity and linen closet. An oversized laundry room on the second floor is a welcome convenience at this lovely home. This home is currently under construction and is estimated to be ready Summer 2025!The Greenfield is the featured model home at Ashley Falls. Stock photos are not of this actual home, but the same floorplan. Stock Photos used may contain options or upgrades that are not in the actual home.
Home Details
Home Type
- Single Family
Year Built
- Built in 2025 | New Construction
Lot Details
- 10,019 Sq Ft Lot
- Cul-De-Sac
- Private Entrance
- Landscaped
- Cleared Lot
- Wooded Lot
- Back and Front Yard
HOA Fees
- $40 Monthly HOA Fees
Parking
- 2 Car Attached Garage
Home Design
- Traditional Architecture
- Slab Foundation
- Blown-In Insulation
- Shingle Roof
- HardiePlank Type
Interior Spaces
- 2,410 Sq Ft Home
- 2-Story Property
- Ceiling height of 9 feet on the main level
- Recessed Lighting
- Electric Fireplace
- Double Pane Windows
- Window Treatments
- Entrance Foyer
- Family Room with Fireplace
- Great Room
- Open-Concept Dining Room
- Loft
Kitchen
- Open to Family Room
- Breakfast Bar
- Walk-In Pantry
- Gas Range
- Microwave
- Dishwasher
- Kitchen Island
- Solid Surface Countertops
- White Kitchen Cabinets
- Disposal
Flooring
- Carpet
- Luxury Vinyl Tile
Bedrooms and Bathrooms
- 4 Bedrooms
- Split Bedroom Floorplan
- Walk-In Closet
- Dual Vanity Sinks in Primary Bathroom
- Shower Only
Laundry
- Laundry Room
- Laundry on upper level
- 220 Volts In Laundry
- Electric Dryer Hookup
Home Security
- Security System Owned
- Smart Home
- Carbon Monoxide Detectors
- Fire and Smoke Detector
Outdoor Features
- Covered Patio or Porch
Schools
- Bright Star Elementary School
- Stewart Middle School
- Douglas County High School
Utilities
- Zoned Heating and Cooling
- Cooling System Powered By Gas
- Heating System Uses Natural Gas
- Underground Utilities
- 220 Volts
- Gas Water Heater
- Phone Available
- Cable TV Available
Listing and Financial Details
- Home warranty included in the sale of the property
- Tax Lot 141
Community Details
Overview
- $475 Initiation Fee
- Ashley Falls Subdivision
Recreation
- Community Playground
Map
Home Values in the Area
Average Home Value in this Area
Property History
| Date | Event | Price | Change | Sq Ft Price |
|---|---|---|---|---|
| 08/20/2025 08/20/25 | Sold | $299,990 | 0.0% | $140 / Sq Ft |
| 07/19/2025 07/19/25 | Off Market | $299,990 | -- | -- |
| 07/18/2025 07/18/25 | For Sale | $377,015 | -- | $175 / Sq Ft |
Source: First Multiple Listing Service (FMLS)
MLS Number: 7598175
- 8505 Polston Place Unit LOT 141
- 8501 Polston Place
- 8501 Polston Place Unit LOT 143
- 7223 Lacey Dr
- 7223 Lacey Dr Unit LOT 146
- 8504 Polston Place
- 8504 Polston Place Unit LOT 145
- 7222 Lacey Dr Unit LOT 127
- 8513 Polston Place Unit LOT 137
- 8513 Polston Place
- 7252 Deering Ct Unit LOT 178
- 7252 Deering Ct
- Mitchell Plan at Ashley Falls
- Greenfield Plan at Ashley Falls
- Jordan Plan at Ashley Falls
- Fontana Plan at Ashley Falls
- Burton Plan at Ashley Falls
- 2203 S Flat Rock Rd
- 7229 Deering Ct
- 7254 Deering Ct







