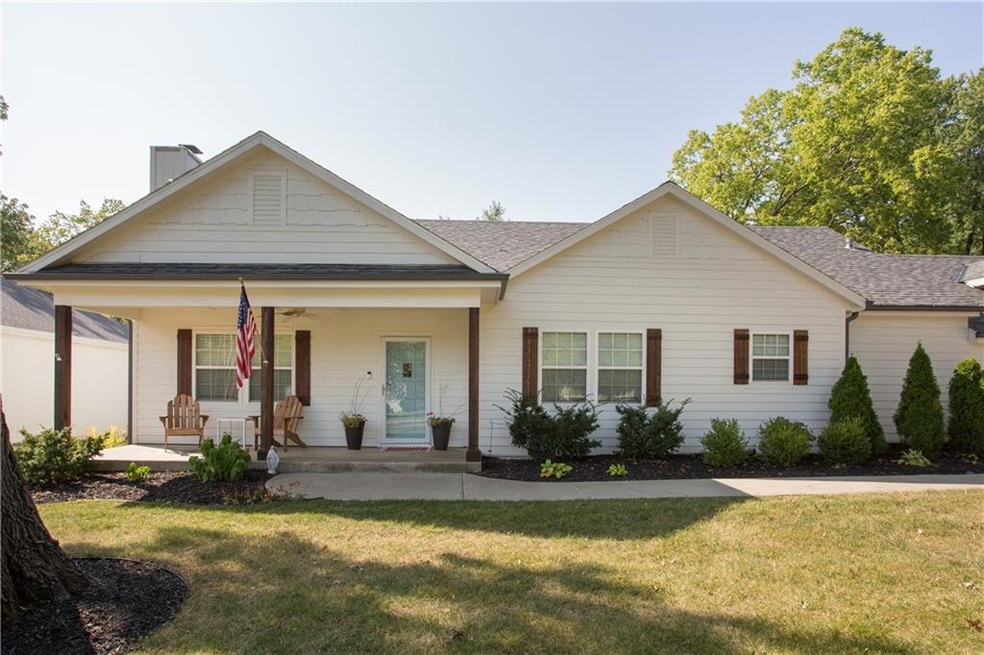
8505 W 80th St Overland Park, KS 66204
Downtown Overland Park NeighborhoodHighlights
- 22,651 Sq Ft lot
- Cape Cod Architecture
- Mud Room
- Shawnee Mission West High School Rated A-
- Wood Flooring
- No HOA
About This Home
As of November 2024Impeccably Updated 4-Bedroom Home in the Heart of Overland Park
This beautifully renovated 1.5-story gem offers the perfect blend of modern updates and charm. Featuring 4 spacious bedrooms and 3.5 bathrooms, it offers flexibility with primary suites available on both the main and second levels, ideal for any lifestyle. Thoughtfully updated inside and out in 2019, this home is truly move-in ready!
Nestled on a generous half-acre lot, the expansive backyard is an entertainer’s dream—perfect for hosting gatherings, BBQs, or simply enjoying outdoor living. The second-floor bedroom includes a versatile loft space that can easily transform into an office, media room, or play area. All 4 bedrooms boast generous closet space.
Situated just a short stroll from vibrant Downtown Overland Park, you’ll enjoy easy access to fantastic dining, retail shops, and the popular farmers market. This is the ultimate blend of convenience and contemporary living!
Last Agent to Sell the Property
Seek Real Estate Brokerage Phone: 913-235-6121 License #2018009479 Listed on: 09/02/2024
Home Details
Home Type
- Single Family
Est. Annual Taxes
- $4,464
Year Built
- Built in 1949
Lot Details
- 0.52 Acre Lot
- Wood Fence
Parking
- 2 Car Attached Garage
Home Design
- Cape Cod Architecture
- Craftsman Architecture
- Composition Roof
- Board and Batten Siding
- Vinyl Siding
Interior Spaces
- 2,232 Sq Ft Home
- 1.5-Story Property
- Mud Room
- Family Room with Fireplace
- Wood Flooring
- Crawl Space
- Eat-In Kitchen
Bedrooms and Bathrooms
- 4 Bedrooms
Laundry
- Laundry Room
- Laundry on main level
Schools
- Overland Park Elementary School
Utilities
- Forced Air Heating and Cooling System
Community Details
- No Home Owners Association
- Overland Lots Subdivision
Listing and Financial Details
- Assessor Parcel Number NP47340000-0001
- $0 special tax assessment
Ownership History
Purchase Details
Home Financials for this Owner
Home Financials are based on the most recent Mortgage that was taken out on this home.Purchase Details
Home Financials for this Owner
Home Financials are based on the most recent Mortgage that was taken out on this home.Similar Homes in Overland Park, KS
Home Values in the Area
Average Home Value in this Area
Purchase History
| Date | Type | Sale Price | Title Company |
|---|---|---|---|
| Warranty Deed | -- | Security 1St Title | |
| Warranty Deed | -- | Security 1St Title | |
| Warranty Deed | -- | First American Title |
Mortgage History
| Date | Status | Loan Amount | Loan Type |
|---|---|---|---|
| Open | $380,000 | New Conventional | |
| Closed | $380,000 | New Conventional | |
| Previous Owner | $188,000 | New Conventional | |
| Previous Owner | $184,000 | New Conventional | |
| Previous Owner | $216,000 | Adjustable Rate Mortgage/ARM |
Property History
| Date | Event | Price | Change | Sq Ft Price |
|---|---|---|---|---|
| 11/15/2024 11/15/24 | Sold | -- | -- | -- |
| 09/15/2024 09/15/24 | Pending | -- | -- | -- |
| 09/12/2024 09/12/24 | For Sale | $450,000 | -- | $202 / Sq Ft |
Tax History Compared to Growth
Tax History
| Year | Tax Paid | Tax Assessment Tax Assessment Total Assessment is a certain percentage of the fair market value that is determined by local assessors to be the total taxable value of land and additions on the property. | Land | Improvement |
|---|---|---|---|---|
| 2024 | $4,531 | $46,805 | $11,510 | $35,295 |
| 2023 | $4,464 | $45,517 | $11,510 | $34,007 |
| 2022 | $4,278 | $43,918 | $11,510 | $32,408 |
| 2021 | $4,278 | $37,617 | $9,199 | $28,418 |
| 2020 | $3,383 | $0 | $0 | $0 |
Agents Affiliated with this Home
-
Anne Fastovskiy
A
Seller's Agent in 2024
Anne Fastovskiy
Seek Real Estate
(913) 235-6121
2 in this area
39 Total Sales
-
Non MLS
N
Buyer's Agent in 2024
Non MLS
Non-MLS Office
(913) 661-1600
6 in this area
7,758 Total Sales
Map
Source: Heartland MLS
MLS Number: 2508194
APN: NP47340000-0001
- 7819 Woodward St
- 8201 Antioch Rd
- 7815 Benson St
- 7913 Grandview St
- 8401 W 77th St
- 8304 Hemlock St
- 7649 Mackey St
- 7859 Kessler Ln
- 7717 W 80th St
- 9101 W 78th St
- 8215 Santa fe Dr Unit 8
- 8215 Santa fe Dr Unit 10
- 8418 W 85th St
- 8528 W 85th St
- 8564 W 85th St
- 7609 Hardy St
- 7522 Mackey St
- 7636 Robinson St
- 6904 W 79th St
- 7743 England Dr






