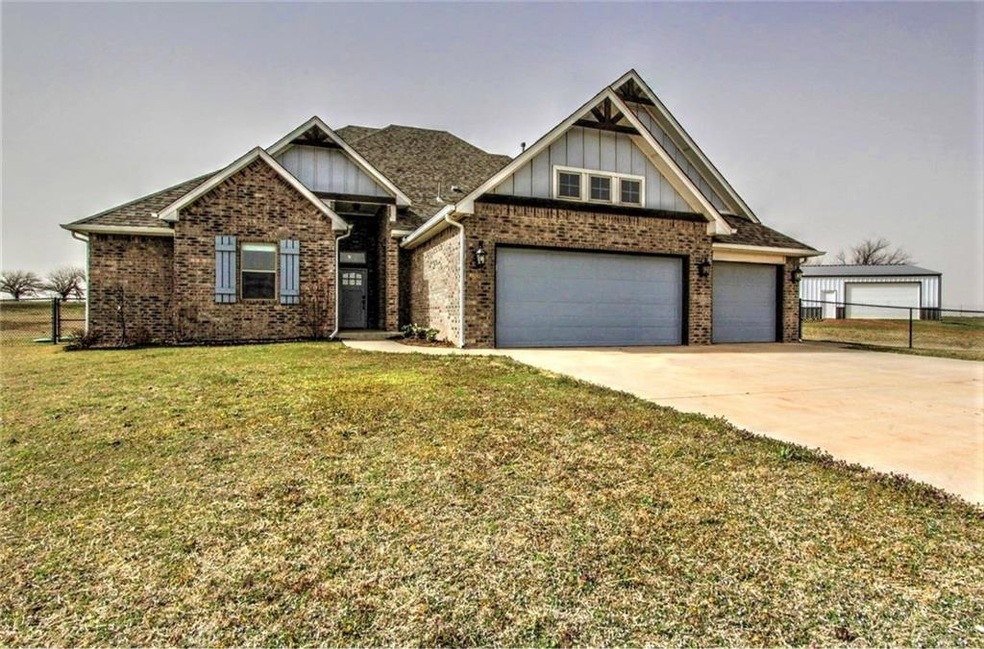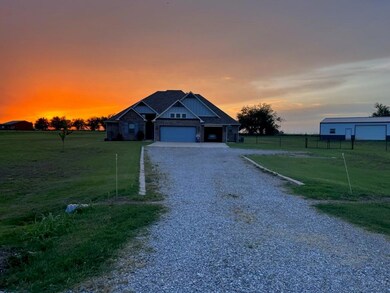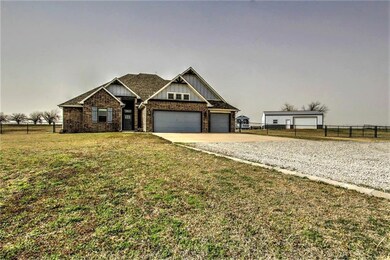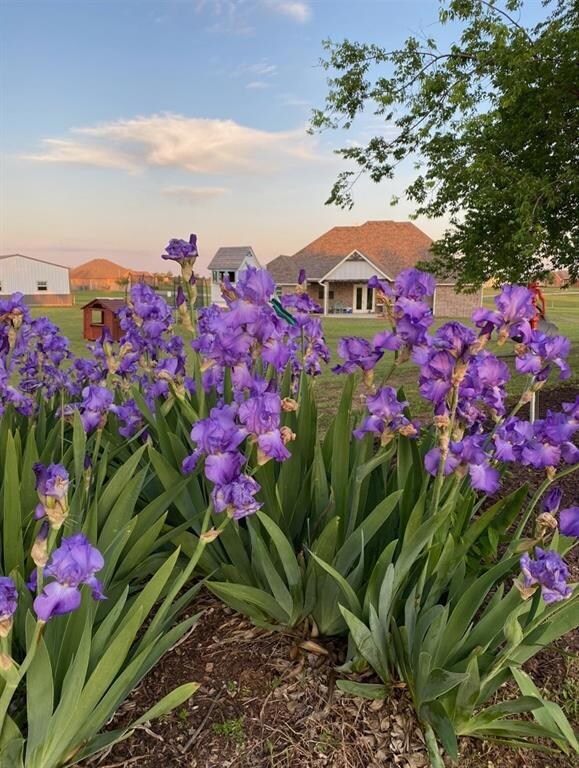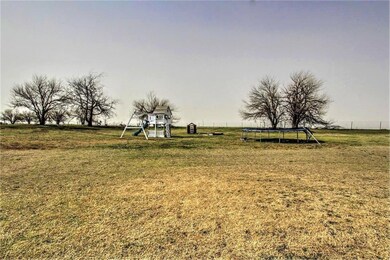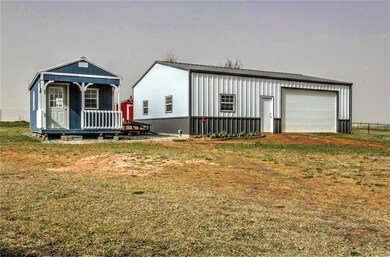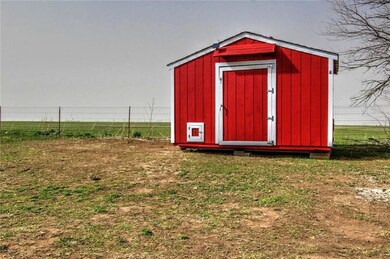
8505 Willow Creek Rd Guthrie, OK 73044
Navina NeighborhoodEstimated Value: $482,000 - $572,000
Highlights
- 2 Acre Lot
- Traditional Architecture
- Bonus Room
- Cashion Elementary School Rated A-
- Wood Flooring
- Corner Lot
About This Home
As of May 2023Looking for that Immaculate house just outside the metro on 2 acres? Well, wait until you see this one! LOCATED IN THE HIGHLY DESIRED CASHION SCHOOL DISTRICT, This TUCKED AWAY PRIVATE one level beauty offers something for everyone. An open concept kitchen faces the living and fireplace, and is LOADED with EXTRAS... XL BONUS room, stainless appliances, farm style sink, large island, Built-ins everywhere, Tray ceilings and nice BIG master closet. Natural light shows off the hand scraped hardwood floors and WHAT a view of the wheatfield and WILDLIFE just behind the property. Tons storage TOO! Reverse Osmosis filtration system and softener new 2022. 30' x 40' drive through shop. NEW 2nd building is wired, carpeted, and ready to be utilized. Chicken coop, raised garden bed, anchored playset and sandbox ALL STAY! Storm shelter in garage, security system, custom blinds and more! See supplements attached for a full list of amenities or call for more info and showings! A pleasure to show!
Home Details
Home Type
- Single Family
Est. Annual Taxes
- $3,471
Year Built
- Built in 2018
Lot Details
- 2 Acre Lot
- Cul-De-Sac
- South Facing Home
- Chain Link Fence
- Corner Lot
HOA Fees
- $25 Monthly HOA Fees
Parking
- 3 Car Attached Garage
- Parking Available
- Garage Door Opener
- Gravel Driveway
- Additional Parking
Home Design
- Traditional Architecture
- Slab Foundation
- Brick Frame
- Composition Roof
Interior Spaces
- 2,752 Sq Ft Home
- 1-Story Property
- Ceiling Fan
- Gas Log Fireplace
- Double Pane Windows
- Bonus Room
- Laundry Room
Kitchen
- Built-In Oven
- Gas Oven
- Built-In Range
- Microwave
- Dishwasher
- Disposal
Flooring
- Wood
- Carpet
Bedrooms and Bathrooms
- 4 Bedrooms
- 3 Full Bathrooms
Home Security
- Home Security System
- Fire and Smoke Detector
Outdoor Features
- Covered patio or porch
- Separate Outdoor Workshop
- Outdoor Storage
- Outbuilding
Schools
- Cashion Elementary School
- Cashion Middle School
- Cashion High School
Utilities
- Central Heating and Cooling System
- Well
- Water Softener
- Aerobic Septic System
- Septic Tank
Community Details
- Association fees include maintenance
- Mandatory home owners association
Listing and Financial Details
- Tax Lot 20
Ownership History
Purchase Details
Home Financials for this Owner
Home Financials are based on the most recent Mortgage that was taken out on this home.Purchase Details
Home Financials for this Owner
Home Financials are based on the most recent Mortgage that was taken out on this home.Similar Homes in the area
Home Values in the Area
Average Home Value in this Area
Purchase History
| Date | Buyer | Sale Price | Title Company |
|---|---|---|---|
| Wahley Rodney Robert | $495,000 | Chicago Title | |
| Liabraaten Kyle | $327,500 | American Eagle Title Group L |
Mortgage History
| Date | Status | Borrower | Loan Amount |
|---|---|---|---|
| Open | Wahley Rodney Robert | $345,000 | |
| Previous Owner | Liabraaten Kyle | $250,000 | |
| Previous Owner | Liabraaten Kyle | $261,600 | |
| Previous Owner | Kastner Kurt K | $45,210 |
Property History
| Date | Event | Price | Change | Sq Ft Price |
|---|---|---|---|---|
| 05/12/2023 05/12/23 | Sold | $495,000 | 0.0% | $180 / Sq Ft |
| 04/03/2023 04/03/23 | Pending | -- | -- | -- |
| 04/01/2023 04/01/23 | For Sale | $495,000 | -- | $180 / Sq Ft |
Tax History Compared to Growth
Tax History
| Year | Tax Paid | Tax Assessment Tax Assessment Total Assessment is a certain percentage of the fair market value that is determined by local assessors to be the total taxable value of land and additions on the property. | Land | Improvement |
|---|---|---|---|---|
| 2024 | $3,471 | $40,180 | $3,674 | $36,506 |
| 2023 | $3,471 | $38,619 | $3,674 | $34,945 |
| 2022 | $3,557 | $36,780 | $3,674 | $33,106 |
| 2021 | $3,468 | $36,780 | $3,674 | $33,106 |
| 2020 | $3,128 | $34,256 | $3,674 | $30,582 |
| 2019 | $2,852 | $33,046 | $2,574 | $30,472 |
| 2018 | $227 | $2,574 | $2,574 | $0 |
| 2017 | $239 | $2,574 | $2,574 | $0 |
Agents Affiliated with this Home
-
Gina Vandruff

Seller's Agent in 2023
Gina Vandruff
Allied, Inc., REALTORS
(405) 206-6932
1 in this area
22 Total Sales
-
Ashley Mullins
A
Buyer's Agent in 2023
Ashley Mullins
The Agency
(405) 401-3638
1 in this area
42 Total Sales
Map
Source: MLSOK
MLS Number: 1055300
APN: 420056282
- 8603 Willow Creek Rd
- 9052 Avington Way
- 9079 Avington Way
- 9053 Avington Way
- 9596 Regado Ct
- 0 S 74f Rd Unit 1167569
- 7882 W Seward Rd
- 7916 W Seward Rd
- 7950 W Seward Rd
- 7984 W Seward Rd
- 8701 Cornforth Rd
- 4679 Hillcrest Ln
- 0002 Western Ave
- 7634 Meadowlark Ln
- 7401 Meadowlark Ln
- 7568 Meadowlark Ln
- 7534 Meadowlark Ln
- 7369 Meadowlark Ln
- 7500 Meadowlark Ln
- 7434 Meadowlark Ln
- 8505 Willow Creek Rd
- 8673 Willow Creek Rd
- 8754 Morningside Rd
- 12151 Hearthstone Rd
- 12303 Fairfield Rd
- 8925 Morningside Rd
- 9001 Morningside Rd
- 8924 Morningside Rd
- 12250 Hearthstone Rd
- 8672 Willow Creek Rd
- 8602 Willow Creek Rd
- 12374 Fairfield Rd
- 8674 Morningside Rd
- 9101 Mulberry Farm Rd
- 8850 Charis Rd
- 12100 Hearthstone Rd
- 8700 Charis Rd
- 8601 Morningside Rd
- 8600 Morningside Rd
- 9050 Charis Rd
