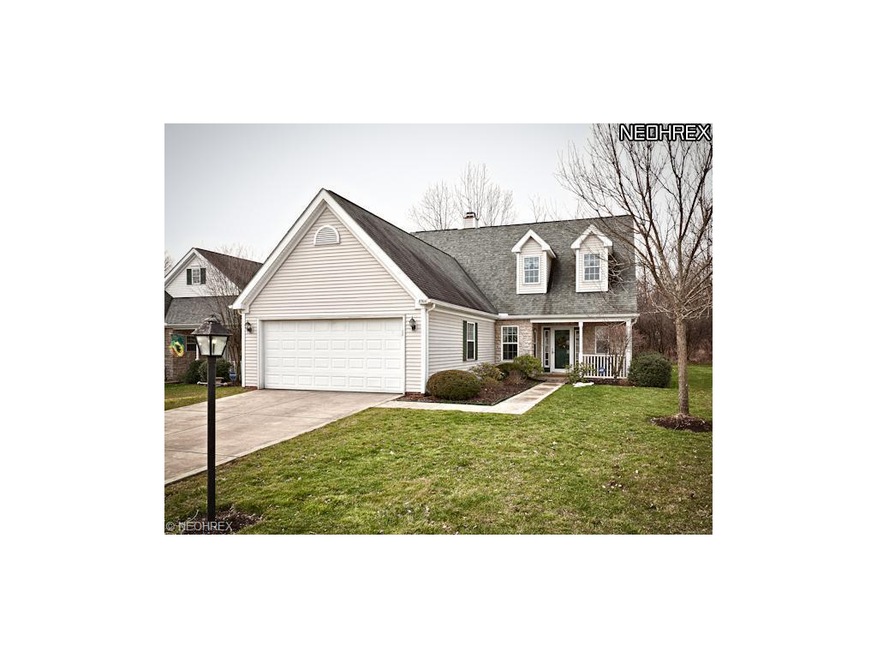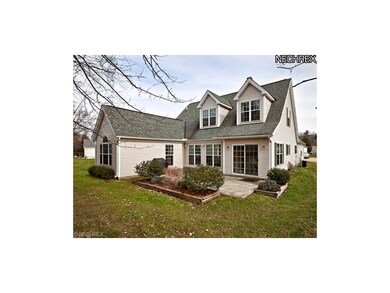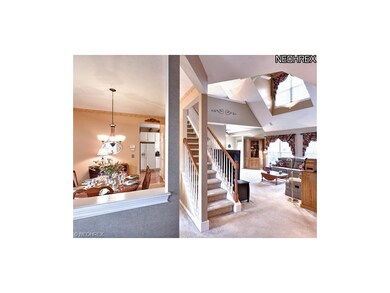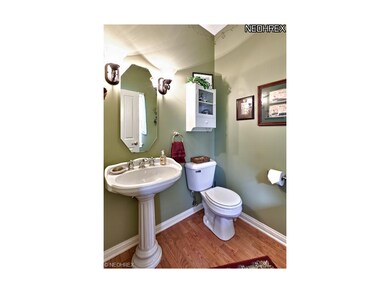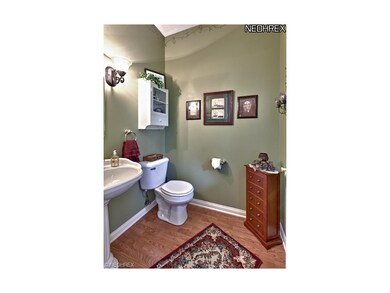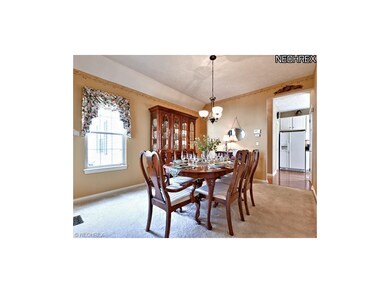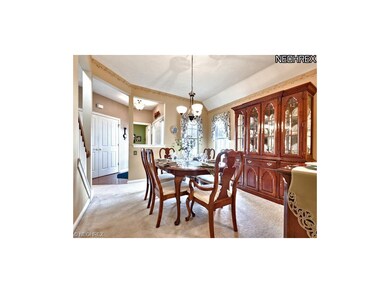
8506 Creekside Dr Northfield, OH 44067
Highlights
- Health Club
- Medical Services
- View of Trees or Woods
- Lee Eaton Elementary School Rated A
- Spa
- Cape Cod Architecture
About This Home
As of May 2023This charming 2-story, Free-standing Cluster in Eaton Estates, w/neutral decor and dynamic open flr plan is a must see. Formal dining rm is perfect for holiday dinners. From the eye-catching view in the Foyer you can see the Great rm w/it's soaring ceiling and vent-less gas frplc. Spacious 1st flr Owner's Ste includes a walk-in closet, glamr bath w/a whirlpool tub, newer shower & dbl sinks. Bright & airy Eat-In Kitchen w/Walk-In Pantry. 2nd Bdrm & full bath on upper level have a walk-way which leads to 15x13' Loft/Bonus room/3rd bdrm. Built-in speakers & ceiling fans. 1st Flr Laundry. Outside speakers on Private Patio make for great entertaining. Security System. Lots of storage space. Just 1-step up to the Foyer or from garage when entering. Maint. Free Living. Eaton Estates offers miles of paved walking trails, tennis courts, playground, swimming pool, party rm. Easy access to major roadways and shopping. Home Warranty Included. Owner/Agent
Home Details
Home Type
- Single Family
Est. Annual Taxes
- $3,959
Year Built
- Built in 1999
Lot Details
- 4,966 Sq Ft Lot
- Wooded Lot
HOA Fees
- $29 Monthly HOA Fees
Home Design
- Cape Cod Architecture
- Cluster Home
- Asphalt Roof
- Stone Siding
- Vinyl Construction Material
Interior Spaces
- 2,222 Sq Ft Home
- Sound System
- 1 Fireplace
- Views of Woods
Kitchen
- <<builtInOvenToken>>
- Range<<rangeHoodToken>>
- <<microwave>>
- Dishwasher
- Disposal
Bedrooms and Bathrooms
- 2 Bedrooms
Home Security
- Home Security System
- Carbon Monoxide Detectors
- Fire and Smoke Detector
Parking
- 2 Car Direct Access Garage
- Heated Garage
- Garage Door Opener
- Parking Lot
Eco-Friendly Details
- Electronic Air Cleaner
Outdoor Features
- Spa
- Patio
- Porch
Utilities
- Forced Air Heating and Cooling System
- Heating System Uses Gas
Listing and Financial Details
- Assessor Parcel Number 4504610
Community Details
Overview
- $145 Annual Maintenance Fee
- Maintenance fee includes Exterior Building, Landscaping, Property Management, Snow Removal, Trash Removal
- Association fees include landscaping, recreation
- Creekside At Eaton Community
Amenities
- Medical Services
- Common Area
- Shops
- Laundry Facilities
Recreation
- Health Club
- Tennis Courts
- Community Playground
- Community Pool
- Park
Ownership History
Purchase Details
Home Financials for this Owner
Home Financials are based on the most recent Mortgage that was taken out on this home.Purchase Details
Home Financials for this Owner
Home Financials are based on the most recent Mortgage that was taken out on this home.Purchase Details
Home Financials for this Owner
Home Financials are based on the most recent Mortgage that was taken out on this home.Purchase Details
Home Financials for this Owner
Home Financials are based on the most recent Mortgage that was taken out on this home.Purchase Details
Home Financials for this Owner
Home Financials are based on the most recent Mortgage that was taken out on this home.Similar Homes in Northfield, OH
Home Values in the Area
Average Home Value in this Area
Purchase History
| Date | Type | Sale Price | Title Company |
|---|---|---|---|
| Warranty Deed | $300,000 | Infinity Title | |
| Fiduciary Deed | $200,000 | Ohio Title Corp | |
| Deed | -- | -- | |
| Warranty Deed | $205,000 | Surety Title Agency Inc | |
| Survivorship Deed | $218,310 | Chicago Title Insurance Comp |
Mortgage History
| Date | Status | Loan Amount | Loan Type |
|---|---|---|---|
| Previous Owner | $157,000 | New Conventional | |
| Previous Owner | $120,000 | New Conventional | |
| Previous Owner | $181,000 | Unknown | |
| Previous Owner | $150,000 | Purchase Money Mortgage |
Property History
| Date | Event | Price | Change | Sq Ft Price |
|---|---|---|---|---|
| 05/02/2023 05/02/23 | Sold | $300,000 | -2.9% | $144 / Sq Ft |
| 03/13/2023 03/13/23 | Pending | -- | -- | -- |
| 03/12/2023 03/12/23 | For Sale | $309,000 | +50.7% | $148 / Sq Ft |
| 10/15/2012 10/15/12 | Sold | $205,000 | -8.7% | $92 / Sq Ft |
| 08/21/2012 08/21/12 | Pending | -- | -- | -- |
| 02/27/2012 02/27/12 | For Sale | $224,500 | -- | $101 / Sq Ft |
Tax History Compared to Growth
Tax History
| Year | Tax Paid | Tax Assessment Tax Assessment Total Assessment is a certain percentage of the fair market value that is determined by local assessors to be the total taxable value of land and additions on the property. | Land | Improvement |
|---|---|---|---|---|
| 2025 | $5,067 | $100,674 | $21,749 | $78,925 |
| 2024 | $5,067 | $100,674 | $21,749 | $78,925 |
| 2023 | $5,067 | $100,674 | $21,749 | $78,925 |
| 2022 | $5,122 | $82,520 | $17,826 | $64,694 |
| 2021 | $5,019 | $82,520 | $17,826 | $64,694 |
| 2020 | $4,379 | $81,850 | $17,830 | $64,020 |
| 2019 | $3,504 | $61,140 | $16,760 | $44,380 |
| 2018 | $3,087 | $61,140 | $16,760 | $44,380 |
| 2017 | $3,178 | $61,140 | $16,760 | $44,380 |
| 2016 | $3,178 | $61,140 | $16,760 | $44,380 |
| 2015 | $3,178 | $61,140 | $16,760 | $44,380 |
| 2014 | $3,158 | $61,140 | $16,760 | $44,380 |
| 2013 | $4,032 | $67,750 | $16,760 | $50,990 |
Agents Affiliated with this Home
-
Diane Gentille

Seller's Agent in 2023
Diane Gentille
Keller Williams Chervenic Rlty
(216) 235-1128
25 in this area
264 Total Sales
-
Jennifer R. Burke

Seller Co-Listing Agent in 2012
Jennifer R. Burke
Coldwell Banker Schmidt Realty
(216) 905-8240
58 Total Sales
-
Darlene Olle

Buyer's Agent in 2012
Darlene Olle
Keller Williams Elevate
(419) 967-0127
1 in this area
78 Total Sales
Map
Source: MLS Now
MLS Number: 3296272
APN: 45-04610
- 8579 Pine Creek Ln Unit 2
- 8531 Creekside Dr
- 8651 Pine Creek Ln
- 42 Meadow Ln
- 10565 Valley View Rd
- 226 Dovecote Trace
- 8958 Manor Ct
- 252 Bridgewater Ln
- 8714 Quailridge Ct
- 233 May Ave
- 8630 Deerfield Cir
- 220 Long Rd
- 8273 Augusta Ln
- 238 Timberlane Dr
- 192 Chestnut Ave
- 258 Girdler Cir
- 212 Ledge Rd
- 422 Dartmouth Trail
- 8555 Primrose Ln
- 300 Kelley Dr
