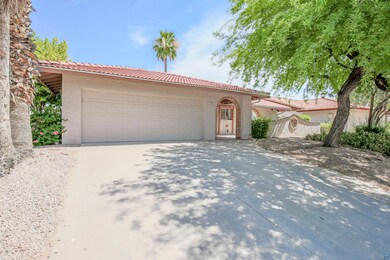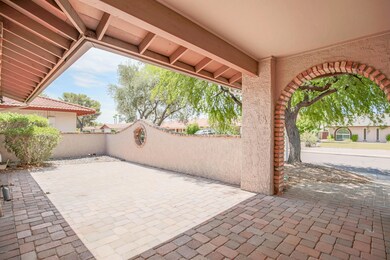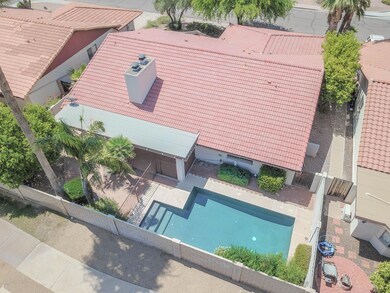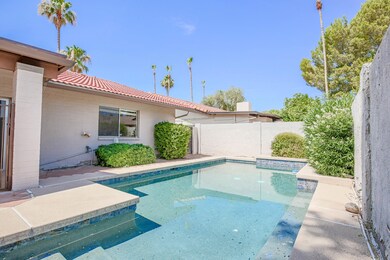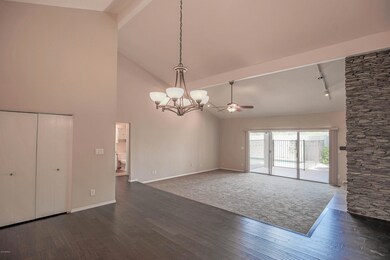
8506 E Via de la Escuela Scottsdale, AZ 85258
McCormick Ranch NeighborhoodHighlights
- Private Pool
- Fireplace in Primary Bedroom
- Vaulted Ceiling
- Kiva Elementary School Rated A
- Contemporary Architecture
- 3-minute walk to Comanche Park
About This Home
As of August 2019Welcome to beautiful McCormick Ranch! You'll appreciate the space (2270 sq. feet) and highly sought after split floor plan layout of this clean, 3 bed home w/private POOL! (new pebble-tech surface installed in 2018). The vaulted ceilings, and real hardwood floors, welcome you into a perfect living room setting where you can enjoy one of two fireplaces the home has to offer. The spacious kitchen has abundant counter space, a large pantry, and a eat-in breakfast nook that overlooks the front courtyard - perfect for relaxing in the shade. Master suite includes its own fireplace & walk-in closet with built-in shelving/storage. Spectacular Scottsdale location - enjoy the many green spaces, golf courses, mtn views, and the shopping/dining/nightlife options nearby. Check out this home today!!! This home is located only minutes away from the 101-Freeway makes for quick commutes to Old Town Scottsdale, Tempe, Downtown PHX and Sky Harbor Airport. Frequent the many hot local restaurants such as The Vig, Twisted Grove, Grassroots Kitchen, as well as easy access to retail at The Pavilions Shopping Center at Talking Stick Casino and Resort, Top Golf, Spring Training at Salt River Fields, and OdySea Aquarium, just to name a few!
Home Details
Home Type
- Single Family
Est. Annual Taxes
- $3,033
Year Built
- Built in 1977
Lot Details
- 7,140 Sq Ft Lot
- Desert faces the front and back of the property
- Block Wall Fence
HOA Fees
- $49 Monthly HOA Fees
Parking
- 2 Car Garage
- Garage Door Opener
Home Design
- Contemporary Architecture
- Brick Exterior Construction
- Wood Frame Construction
- Tile Roof
- Stucco
Interior Spaces
- 2,270 Sq Ft Home
- 1-Story Property
- Wet Bar
- Vaulted Ceiling
- Ceiling Fan
- Double Pane Windows
- Wood Frame Window
- Living Room with Fireplace
- 2 Fireplaces
Kitchen
- Eat-In Kitchen
- Built-In Microwave
- Granite Countertops
Flooring
- Wood
- Carpet
- Tile
Bedrooms and Bathrooms
- 3 Bedrooms
- Fireplace in Primary Bedroom
- Primary Bathroom is a Full Bathroom
- 2 Bathrooms
- Dual Vanity Sinks in Primary Bathroom
Pool
- Private Pool
- Fence Around Pool
Schools
- Kiva Elementary School
- Mohave Middle School
- Saguaro High School
Utilities
- Refrigerated Cooling System
- Heating Available
- High Speed Internet
- Cable TV Available
Additional Features
- Stepless Entry
- Covered patio or porch
Listing and Financial Details
- Tax Lot 61
- Assessor Parcel Number 177-05-169
Community Details
Overview
- Association fees include insurance, ground maintenance
- Tri City Prop. Mgt. Association, Phone Number (480) 844-2224
- Built by E.T. Wright
- Mccormick Ranch Subdivision
Recreation
- Community Playground
- Bike Trail
Ownership History
Purchase Details
Home Financials for this Owner
Home Financials are based on the most recent Mortgage that was taken out on this home.Purchase Details
Home Financials for this Owner
Home Financials are based on the most recent Mortgage that was taken out on this home.Purchase Details
Home Financials for this Owner
Home Financials are based on the most recent Mortgage that was taken out on this home.Purchase Details
Home Financials for this Owner
Home Financials are based on the most recent Mortgage that was taken out on this home.Purchase Details
Purchase Details
Purchase Details
Home Financials for this Owner
Home Financials are based on the most recent Mortgage that was taken out on this home.Purchase Details
Home Financials for this Owner
Home Financials are based on the most recent Mortgage that was taken out on this home.Purchase Details
Purchase Details
Home Financials for this Owner
Home Financials are based on the most recent Mortgage that was taken out on this home.Map
Similar Homes in Scottsdale, AZ
Home Values in the Area
Average Home Value in this Area
Purchase History
| Date | Type | Sale Price | Title Company |
|---|---|---|---|
| Warranty Deed | $510,000 | Equitable Title Agency | |
| Warranty Deed | $485,000 | Chicago Title Agency | |
| Warranty Deed | $432,500 | Capital Title Agency Inc | |
| Warranty Deed | $295,000 | Fidelity National Title | |
| Warranty Deed | $276,500 | Capital Title Agency Inc | |
| Interfamily Deed Transfer | -- | Capital Title Agency Inc | |
| Warranty Deed | $261,000 | Transnation Title Insurance | |
| Interfamily Deed Transfer | $185,000 | First American Title | |
| Interfamily Deed Transfer | -- | -- | |
| Joint Tenancy Deed | $172,000 | First American Title |
Mortgage History
| Date | Status | Loan Amount | Loan Type |
|---|---|---|---|
| Open | $110,000 | New Conventional | |
| Closed | $75,000 | New Conventional | |
| Open | $480,000 | New Conventional | |
| Closed | $484,350 | New Conventional | |
| Previous Owner | $436,500 | New Conventional | |
| Previous Owner | $322,350 | New Conventional | |
| Previous Owner | $346,000 | New Conventional | |
| Previous Owner | $67,300 | Credit Line Revolving | |
| Previous Owner | $206,500 | Purchase Money Mortgage | |
| Previous Owner | $226,700 | Unknown | |
| Previous Owner | $261,000 | New Conventional | |
| Previous Owner | $148,000 | New Conventional | |
| Previous Owner | $135,000 | New Conventional | |
| Previous Owner | $123,200 | No Value Available | |
| Closed | $18,500 | No Value Available |
Property History
| Date | Event | Price | Change | Sq Ft Price |
|---|---|---|---|---|
| 08/16/2019 08/16/19 | Sold | $510,000 | -2.9% | $225 / Sq Ft |
| 06/19/2019 06/19/19 | Price Changed | $525,000 | -4.4% | $231 / Sq Ft |
| 06/08/2019 06/08/19 | For Sale | $549,000 | 0.0% | $242 / Sq Ft |
| 06/06/2018 06/06/18 | Rented | $2,495 | 0.0% | -- |
| 06/05/2018 06/05/18 | Under Contract | -- | -- | -- |
| 05/24/2018 05/24/18 | Price Changed | $2,495 | -5.8% | $1 / Sq Ft |
| 05/17/2018 05/17/18 | For Rent | $2,650 | 0.0% | -- |
| 04/24/2018 04/24/18 | Sold | $485,000 | -0.4% | $214 / Sq Ft |
| 03/05/2018 03/05/18 | Price Changed | $487,000 | -2.0% | $215 / Sq Ft |
| 02/21/2018 02/21/18 | For Sale | $497,000 | 0.0% | $219 / Sq Ft |
| 06/26/2016 06/26/16 | Rented | $2,450 | -5.8% | -- |
| 06/21/2016 06/21/16 | For Rent | $2,600 | +4.0% | -- |
| 12/01/2015 12/01/15 | Rented | $2,500 | 0.0% | -- |
| 11/27/2015 11/27/15 | Under Contract | -- | -- | -- |
| 11/13/2015 11/13/15 | Price Changed | $2,500 | -3.8% | $1 / Sq Ft |
| 11/06/2015 11/06/15 | For Rent | $2,600 | +18.2% | -- |
| 02/14/2014 02/14/14 | Rented | $2,200 | -12.0% | -- |
| 02/06/2014 02/06/14 | Under Contract | -- | -- | -- |
| 12/26/2013 12/26/13 | For Rent | $2,500 | -- | -- |
Tax History
| Year | Tax Paid | Tax Assessment Tax Assessment Total Assessment is a certain percentage of the fair market value that is determined by local assessors to be the total taxable value of land and additions on the property. | Land | Improvement |
|---|---|---|---|---|
| 2025 | $2,183 | $47,919 | -- | -- |
| 2024 | $2,706 | $45,637 | -- | -- |
| 2023 | $2,706 | $63,880 | $12,770 | $51,110 |
| 2022 | $2,581 | $48,510 | $9,700 | $38,810 |
| 2021 | $2,798 | $44,170 | $8,830 | $35,340 |
| 2020 | $2,774 | $41,500 | $8,300 | $33,200 |
| 2019 | $3,132 | $39,600 | $7,920 | $31,680 |
| 2018 | $3,033 | $37,620 | $7,520 | $30,100 |
| 2017 | $2,906 | $37,060 | $7,410 | $29,650 |
| 2016 | $2,852 | $35,380 | $7,070 | $28,310 |
| 2015 | $2,716 | $33,910 | $6,780 | $27,130 |
Source: Arizona Regional Multiple Listing Service (ARMLS)
MLS Number: 5937307
APN: 177-05-169
- 8443 E Vía de Los Libros
- 8525 E Vía de Los Libros
- 7629 N Vía de La Campana
- 8637 E Vía de La Escuela
- 7565 N Vía de La Siesta
- 7648 N Vía Del Paraiso
- 7350 N Vía Paseo Del Sur Unit P105
- 7350 N Vía Paseo Del Sur Unit O202
- 7350 N Vía Paseo Del Sur Unit Q105
- 7350 N Vía Paseo Del Sur Unit N104
- 7350 N Vía Paseo Del Sur Unit O212
- 7350 N Vía Paseo Del Sur Unit P202
- 8317 E Vía de La Escuela
- 8318 E Vía de Los Libros
- 8324 E Vía de Dorado
- 8333 E Vía Paseo Del Norte Unit 1032
- 8582 E Vía de Dorado
- 8306 E Vía de Dorado
- 7721 N Vía de La Montana
- 8705 E Via Taz Sur

