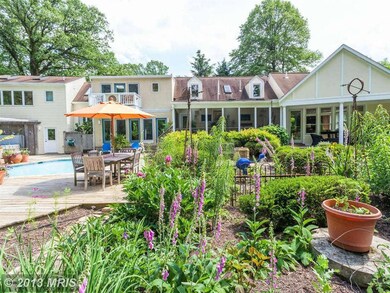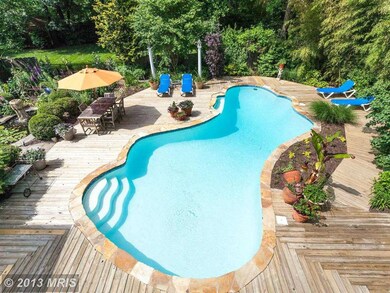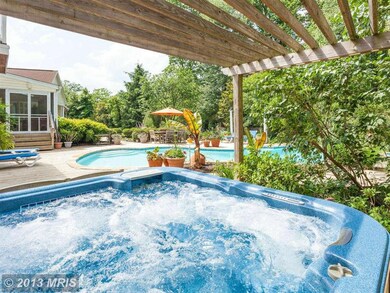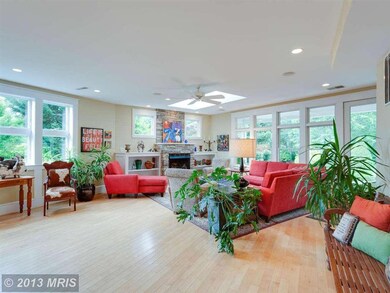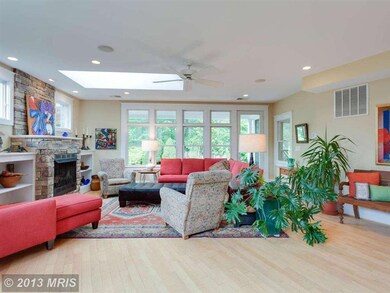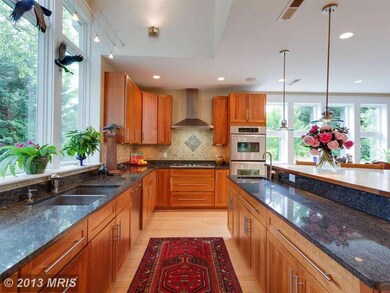
8506 Lewinsville Rd McLean, VA 22102
Greenway Heights NeighborhoodEstimated Value: $1,903,000 - $2,026,000
Highlights
- In Ground Pool
- Gourmet Country Kitchen
- Dual Staircase
- Spring Hill Elementary School Rated A
- Open Floorplan
- Maid or Guest Quarters
About This Home
As of October 2013NEED A VACATION? Contemporary w/open, airy flow for large soirees has floor plan great for easy living, but also has versatility for extended family,guests,au pair. Views of scrumptious gardens and water features from nearly every room! Could have 2 home offices! Plentiful wall space for artwork! 3 staircases,including one spiral. Salt water pool!
Last Agent to Sell the Property
Pearson Smith Realty, LLC License #0225118104 Listed on: 07/16/2013

Last Buyer's Agent
Pearson Smith Realty, LLC License #0225118104 Listed on: 07/16/2013

Home Details
Home Type
- Single Family
Est. Annual Taxes
- $9,895
Year Built
- Built in 1945
Lot Details
- 0.8 Acre Lot
- Partially Fenced Property
- Privacy Fence
- Landscaped
- Planted Vegetation
- Wooded Lot
- Property is in very good condition
- Property is zoned 110
Parking
- 2 Car Attached Garage
- Front Facing Garage
- Garage Door Opener
- Driveway
Home Design
- Contemporary Architecture
- Asphalt Roof
- Stone Siding
- Vinyl Siding
- Stucco
Interior Spaces
- 3,450 Sq Ft Home
- Property has 3 Levels
- Open Floorplan
- Dual Staircase
- Built-In Features
- Ceiling Fan
- 3 Fireplaces
- Fireplace With Glass Doors
- Screen For Fireplace
- Fireplace Mantel
- Entrance Foyer
- Great Room
- Family Room Off Kitchen
- Combination Kitchen and Living
- Sitting Room
- Dining Room
- Den
- Storage Room
- Wood Flooring
- Garden Views
- Basement
Kitchen
- Gourmet Country Kitchen
- Breakfast Area or Nook
- Butlers Pantry
- Double Self-Cleaning Oven
- Cooktop with Range Hood
- Microwave
- Ice Maker
- Dishwasher
- Kitchen Island
- Upgraded Countertops
- Disposal
Bedrooms and Bathrooms
- 4 Bedrooms
- En-Suite Primary Bedroom
- En-Suite Bathroom
- Maid or Guest Quarters
- In-Law or Guest Suite
- 4 Full Bathrooms
Laundry
- Laundry Room
- Dryer
- Washer
Pool
- In Ground Pool
- Outdoor Shower
- Spa
Outdoor Features
- Enclosed patio or porch
- Water Fountains
- Shed
Utilities
- Forced Air Zoned Heating and Cooling System
- Heat Pump System
- Vented Exhaust Fan
- Electric Water Heater
- Septic Less Than The Number Of Bedrooms
- Septic Tank
Community Details
- No Home Owners Association
- Renovated And Expanded Wow!
Listing and Financial Details
- Assessor Parcel Number 29-1-1- -29
Ownership History
Purchase Details
Purchase Details
Purchase Details
Home Financials for this Owner
Home Financials are based on the most recent Mortgage that was taken out on this home.Similar Homes in the area
Home Values in the Area
Average Home Value in this Area
Purchase History
| Date | Buyer | Sale Price | Title Company |
|---|---|---|---|
| Jason V Williamson Living Trust Dated Ma | -- | None Available | |
| The Williamson Heritage Trust Dated Augu | -- | None Available | |
| Alnabki Wasfi D | $1,111,000 | -- |
Mortgage History
| Date | Status | Borrower | Loan Amount |
|---|---|---|---|
| Open | Alnabki Wasfi | $500,000 | |
| Previous Owner | Alnabki Wasfi D | $811,000 |
Property History
| Date | Event | Price | Change | Sq Ft Price |
|---|---|---|---|---|
| 10/31/2013 10/31/13 | Sold | $1,111,000 | -14.5% | $322 / Sq Ft |
| 08/28/2013 08/28/13 | Pending | -- | -- | -- |
| 07/16/2013 07/16/13 | For Sale | $1,299,000 | -- | $377 / Sq Ft |
Tax History Compared to Growth
Tax History
| Year | Tax Paid | Tax Assessment Tax Assessment Total Assessment is a certain percentage of the fair market value that is determined by local assessors to be the total taxable value of land and additions on the property. | Land | Improvement |
|---|---|---|---|---|
| 2024 | $16,301 | $1,379,660 | $821,000 | $558,660 |
| 2023 | $15,753 | $1,368,030 | $818,000 | $550,030 |
| 2022 | $15,296 | $1,311,260 | $802,000 | $509,260 |
| 2021 | $13,703 | $1,147,270 | $697,000 | $450,270 |
| 2020 | $13,069 | $1,083,220 | $697,000 | $386,220 |
| 2019 | $12,994 | $1,077,000 | $697,000 | $380,000 |
| 2018 | $11,989 | $1,042,550 | $670,000 | $372,550 |
| 2017 | $11,979 | $1,011,700 | $650,000 | $361,700 |
| 2016 | $12,965 | $1,097,370 | $692,000 | $405,370 |
| 2015 | $12,234 | $1,074,110 | $692,000 | $382,110 |
| 2014 | $11,934 | $1,050,060 | $692,000 | $358,060 |
Agents Affiliated with this Home
-
Deborah Larson

Seller's Agent in 2013
Deborah Larson
Pearson Smith Realty, LLC
(703) 966-9474
47 Total Sales
Map
Source: Bright MLS
MLS Number: 1003625036
APN: 0291-01-0029
- 8520 Lewinsville Rd
- Lot 15 Knolewood
- Lot 2 Knolewood
- 1418 Woodhurst Blvd
- 8415 Brookewood Ct
- 1489 Broadstone Place
- 1510 Northern Neck Dr Unit 102
- 1471 Carrington Ridge Ln
- 8878 Ashgrove House Ln
- 8380 Greensboro Dr Unit 906
- 8380 Greensboro Dr Unit 1008
- 8380 Greensboro Dr Unit 210
- 1533 Lincoln Way Unit 303A
- 8861 Ashgrove House Ln
- 8370 Greensboro Dr Unit 508
- 8370 Greensboro Dr Unit 702
- 8370 Greensboro Dr Unit 525
- 8370 Greensboro Dr Unit 1001
- 8370 Greensboro Dr Unit 203
- 8370 Greensboro Dr Unit 414
- 8506 Lewinsville Rd
- 8508 Lewinsville Rd
- 8470 Clover Leaf Dr
- 8468 Clover Leaf Dr
- 8510 Lewinsville Rd
- 1351 Lewinsville Mews Ct
- 8512 Lewinsville Rd
- 1350 Lewinsville Mews Ct
- 8466 Clover Leaf Dr
- 8460 Clover Leaf Dr
- 8469 Clover Leaf Dr
- 8464 Clover Leaf Dr
- 1353 Lewinsville Mews Ct
- 1352 Lewinsville Mews Ct
- 8458 Clover Leaf Dr
- 8522 Lewinsville Rd
- 8465 Clover Leaf Dr
- 8500 Stony Point Ct
- 8501 Lewinsville Rd
- 8462 Clover Leaf Dr

