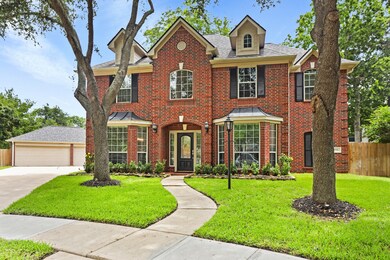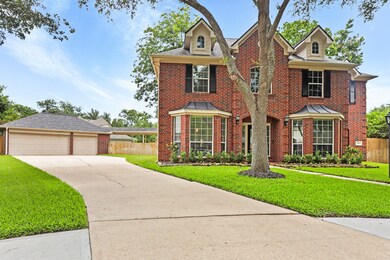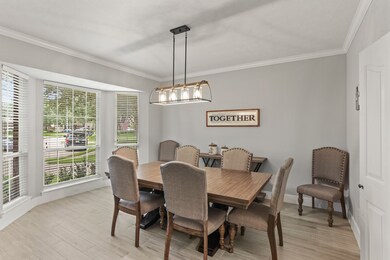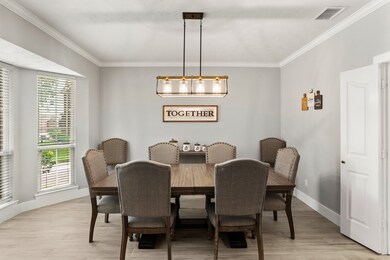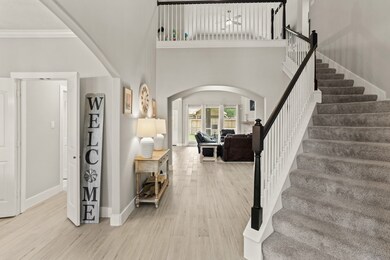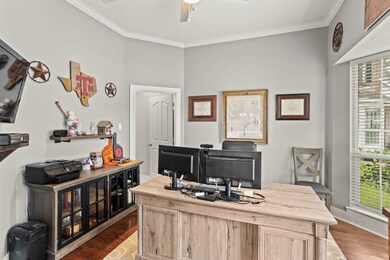
8506 Mill Dale Ct Sugar Land, TX 77479
Greatwood NeighborhoodHighlights
- Golf Course Community
- Deck
- Hollywood Bathroom
- Bess Campbell Elementary School Rated A
- Traditional Architecture
- High Ceiling
About This Home
As of April 2025WOW! Updated to the max inside this gorgeous 5 bedroom 3 car garage nestled at the end of the cul-de-sac in Master-planned community of Greatwood. Home has new quartz, granite, tile wood floors, paint, baseboards, appliances, fixtures, hardware, showers and tubs. There is nothing needed to improve in this one! Large game room upstairs with 4 large secondary bedrooms complete with Jack and Jill 2 full baths. Downstairs private study and large master bedroom with Hollywood bath. Home is situated at the end of the cul-se-sac for the extra large lot! One of only a few 3 car garages in this section! Home shows and feels new with all the updates recently installed;Fence 2024;2020 HVAC;2021 French Drain and hot water heater; 2023 Uplighting, all bathrooms, baseboards and paint; 2022 Kitchen total remodel, floors, fireplace; 2021 Laundry room remodel. Buyers relocating with work and hate to leave this home and community withy exemplary schools.
Last Agent to Sell the Property
Berkshire Hathaway HomeServices Premier Properties License #0502597 Listed on: 06/18/2024

Home Details
Home Type
- Single Family
Est. Annual Taxes
- $9,787
Year Built
- Built in 2002
Lot Details
- 0.27 Acre Lot
- Cul-De-Sac
- North Facing Home
- Back Yard Fenced
- Sprinkler System
HOA Fees
- $89 Monthly HOA Fees
Parking
- 3 Car Detached Garage
- Garage Door Opener
Home Design
- Traditional Architecture
- Brick Exterior Construction
- Slab Foundation
- Composition Roof
- Cement Siding
Interior Spaces
- 3,771 Sq Ft Home
- 2-Story Property
- Crown Molding
- High Ceiling
- Ceiling Fan
- Gas Fireplace
- Insulated Doors
- Formal Entry
- Family Room Off Kitchen
- Living Room
- Breakfast Room
- Dining Room
- Home Office
- Game Room
- Utility Room
- Washer and Gas Dryer Hookup
Kitchen
- Double Convection Oven
- Gas Oven
- Gas Cooktop
- Microwave
- Dishwasher
- Kitchen Island
- Granite Countertops
- Quartz Countertops
- Disposal
Flooring
- Carpet
- Tile
Bedrooms and Bathrooms
- 5 Bedrooms
- En-Suite Primary Bedroom
- Double Vanity
- Soaking Tub
- Hollywood Bathroom
- Separate Shower
Home Security
- Security System Leased
- Fire and Smoke Detector
Eco-Friendly Details
- Energy-Efficient Windows with Low Emissivity
- Energy-Efficient Doors
- Energy-Efficient Thermostat
- Ventilation
Outdoor Features
- Deck
- Covered patio or porch
Schools
- Campbell Elementary School
- Reading Junior High School
- George Ranch High School
Utilities
- Central Heating and Cooling System
- Heating System Uses Gas
- Programmable Thermostat
Community Details
Overview
- Association fees include clubhouse, recreation facilities
- Community Management Association, Phone Number (832) 864-1200
- Greatwood Subdivision
Recreation
- Golf Course Community
- Community Pool
Security
- Security Guard
Ownership History
Purchase Details
Home Financials for this Owner
Home Financials are based on the most recent Mortgage that was taken out on this home.Purchase Details
Home Financials for this Owner
Home Financials are based on the most recent Mortgage that was taken out on this home.Purchase Details
Home Financials for this Owner
Home Financials are based on the most recent Mortgage that was taken out on this home.Purchase Details
Home Financials for this Owner
Home Financials are based on the most recent Mortgage that was taken out on this home.Purchase Details
Purchase Details
Home Financials for this Owner
Home Financials are based on the most recent Mortgage that was taken out on this home.Similar Homes in Sugar Land, TX
Home Values in the Area
Average Home Value in this Area
Purchase History
| Date | Type | Sale Price | Title Company |
|---|---|---|---|
| Deed | -- | Majestic Title | |
| Special Warranty Deed | -- | Alamo Title Company | |
| Warranty Deed | -- | Alamo Title Company | |
| Vendors Lien | -- | Homeland Title Company | |
| Deed | -- | -- | |
| Warranty Deed | -- | Principal Title Co Ltd |
Mortgage History
| Date | Status | Loan Amount | Loan Type |
|---|---|---|---|
| Open | $556,000 | New Conventional | |
| Previous Owner | $576,000 | New Conventional | |
| Previous Owner | $80,728 | Credit Line Revolving | |
| Previous Owner | $379,000 | New Conventional | |
| Previous Owner | $373,000 | New Conventional | |
| Previous Owner | $163,091 | New Conventional | |
| Previous Owner | $193,200 | No Value Available |
Property History
| Date | Event | Price | Change | Sq Ft Price |
|---|---|---|---|---|
| 04/17/2025 04/17/25 | Sold | -- | -- | -- |
| 03/23/2025 03/23/25 | For Sale | $699,900 | 0.0% | $186 / Sq Ft |
| 03/13/2025 03/13/25 | Pending | -- | -- | -- |
| 03/07/2025 03/07/25 | For Sale | $699,900 | +7.7% | $186 / Sq Ft |
| 07/26/2024 07/26/24 | Sold | -- | -- | -- |
| 07/03/2024 07/03/24 | Pending | -- | -- | -- |
| 06/25/2024 06/25/24 | Price Changed | $650,000 | -2.3% | $172 / Sq Ft |
| 06/18/2024 06/18/24 | For Sale | $665,000 | -- | $176 / Sq Ft |
Tax History Compared to Growth
Tax History
| Year | Tax Paid | Tax Assessment Tax Assessment Total Assessment is a certain percentage of the fair market value that is determined by local assessors to be the total taxable value of land and additions on the property. | Land | Improvement |
|---|---|---|---|---|
| 2023 | $8,769 | $451,935 | $0 | $453,882 |
| 2022 | $8,329 | $410,850 | $0 | $456,570 |
| 2021 | $8,595 | $373,500 | $53,240 | $320,260 |
| 2020 | $8,277 | $356,180 | $46,430 | $309,750 |
| 2019 | $9,150 | $379,630 | $46,430 | $333,200 |
| 2018 | $9,325 | $391,550 | $46,430 | $345,120 |
| 2017 | $9,865 | $395,550 | $46,430 | $349,120 |
| 2016 | $9,877 | $396,020 | $46,430 | $349,590 |
| 2015 | $7,501 | $399,810 | $46,430 | $353,380 |
| 2014 | $6,125 | $324,980 | $46,430 | $278,550 |
Agents Affiliated with this Home
-
Jill Greer
J
Seller's Agent in 2025
Jill Greer
Hometown America Incorporated
(281) 565-5626
19 in this area
52 Total Sales
-
Aldo DiVece

Buyer's Agent in 2025
Aldo DiVece
Beth Wolff Realtors
(713) 470-8241
1 in this area
50 Total Sales
-
Kelley Brouillette

Seller's Agent in 2024
Kelley Brouillette
Berkshire Hathaway HomeServices Premier Properties
(281) 253-6567
2 in this area
90 Total Sales
-
Corey Hunt
C
Buyer's Agent in 2024
Corey Hunt
1st Class Real Estate Elevate
(952) 250-0421
1 in this area
188 Total Sales
Map
Source: Houston Association of REALTORS®
MLS Number: 9010916
APN: 3020-02-003-0230-901
- 1519 Brookstone Ln
- 1638 Brookstone Ln
- 1314 Cross Valley Dr
- 1603 Evening Bend Ct
- 8303 Big Bend Dr
- 1303 Summer Terrace Dr
- 1234 Deerbrook Dr
- 1426 Hidden Terrace Dr
- 1431 Hidden Terrace Dr
- 1318 Summer Forest Dr
- 1311 Summer Forest Dr
- 1515 Summer Forest Dr
- 1611 Hill Spring Dr
- 1338 Leigh Gardens Dr
- 7910 Silent Forest Dr
- 8107 Firefly Ln
- 8915 Fm 2759 Rd
- 7914 Chianti Ct
- 7806 Elm Tree Ct
- 1119 Summer Brook

