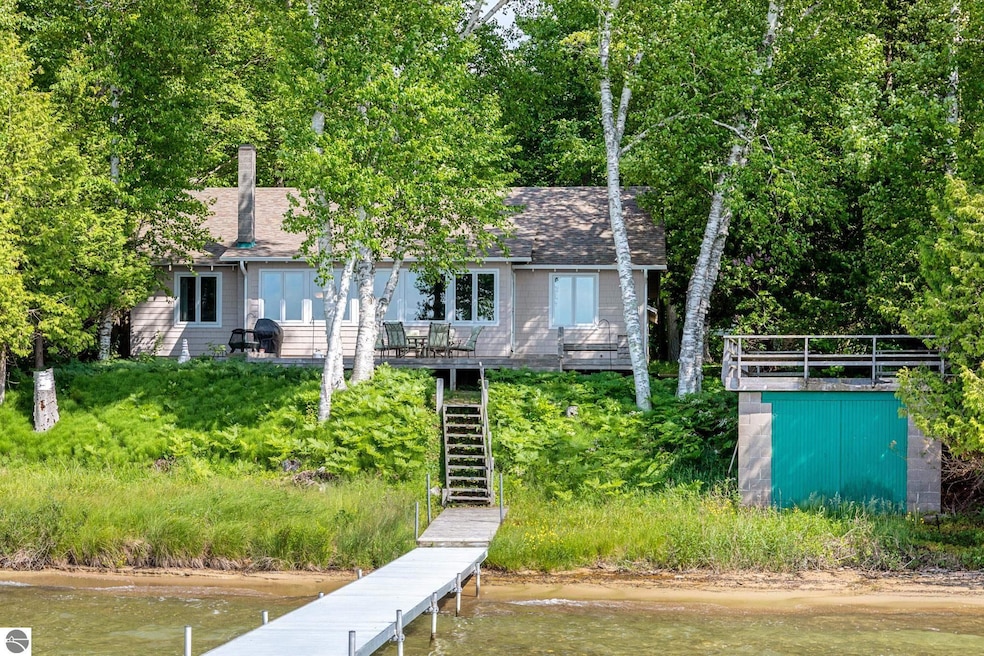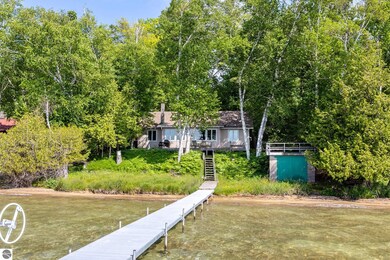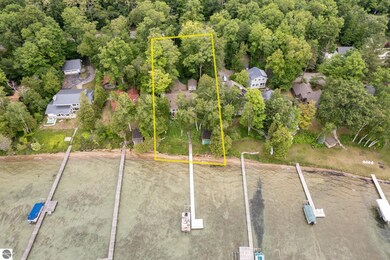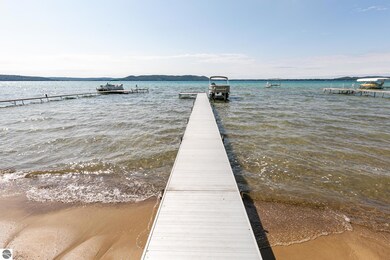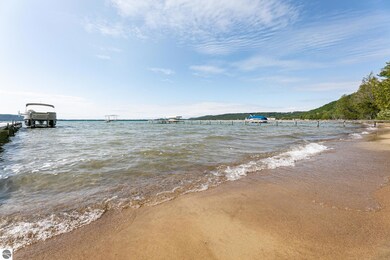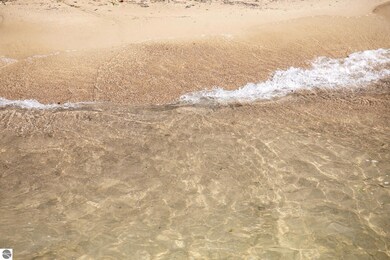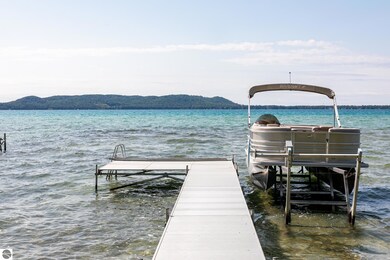
8506 S Dunns Farm Rd Maple City, MI 49664
Highlights
- Boathouse
- Deeded Waterfront Access Rights
- Sandy Beach
- Private Waterfront
- Private Dock
- Bluff on Lot
About This Home
As of March 2025Create a new family legacy and memories in this circa 1936, extremely well maintained cottage on the sunset facing, southeast side of Big Glen Lake, with 108 feet of frontage and nearly 300' of depth from Dunns Farm Road. Owned by the same family since it was built, it's now time to hand over the keys to this classic waterfront beauty! Shingle style, with exposed rafter tails, and cobble stone chimney, screened in dining porch, no fuss grounds, allow you the ability to relax at the lake.... You'll appreciate the wall of windows on the lakeside, where you can take in the ever changing view of the azure waters of Glen Lake, undulating topography of Alligator Hill, and sunsets you'll never get tired of witnessing. Typical of the era, constructed with random width, cedar tongue and groove paneling, built in "closets" in the all four bedrooms, tight grained vertical grain fir flooring, common place in the day, and field stone wood burning fire place... Lots of upgrades in the last 15+ years including new kitchen, bathroom, septic system, well, windows, copper plumbing, lakeside deck, roof, appliances, mini-split system for heating and cooling, refinished floors, aluminum dock, exterior painting. Comes with all the furnishings and personal property, with very few exceptions, so the only thing you'll need to think about, is when to come in off the lake, and where to make a dinner reservation, if you're even temped to leave! Showings will be possible until June 29, 2023, wherein offers will need to be presented by 4:00pm, giving plenty of time to see this wonderful property.
Last Agent to Sell the Property
Serbin Real Estate License #6502352434 Listed on: 06/15/2023
Home Details
Home Type
- Single Family
Est. Annual Taxes
- $27,845
Year Built
- Built in 1936
Lot Details
- 0.61 Acre Lot
- Lot Dimensions are 108x289x80x270
- Private Waterfront
- 108 Feet of Waterfront
- Sandy Beach
- Bluff on Lot
- Landscaped
- Sloped Lot
- Wooded Lot
- Garden
- The community has rules related to zoning restrictions
Parking
- Gravel Driveway
Home Design
- Cottage
- Fire Rated Drywall
- Frame Construction
- Asphalt Roof
- Shingle Siding
Interior Spaces
- 1,438 Sq Ft Home
- 1-Story Property
- Paneling
- Wood Burning Stove
- Wood Burning Fireplace
- Fireplace Features Masonry
- Drapes & Rods
- Workshop
- Screened Porch
- Crawl Space
Kitchen
- Oven or Range
- Recirculated Exhaust Fan
- Microwave
- Dishwasher
Bedrooms and Bathrooms
- 4 Bedrooms
- 2 Full Bathrooms
Laundry
- Dryer
- Washer
Outdoor Features
- Deeded Waterfront Access Rights
- Property is near a lake
- Boathouse
- Private Dock
- Deck
- Shed
- Rain Gutters
Utilities
- Ductless Heating Or Cooling System
- Baseboard Heating
- Well
- Electric Water Heater
- Cable TV Available
Community Details
Overview
- Glen Lake Country Club Resort Community
Recreation
- Water Sports
Ownership History
Purchase Details
Home Financials for this Owner
Home Financials are based on the most recent Mortgage that was taken out on this home.Similar Home in Maple City, MI
Home Values in the Area
Average Home Value in this Area
Purchase History
| Date | Type | Sale Price | Title Company |
|---|---|---|---|
| Warranty Deed | $2,425,000 | -- |
Property History
| Date | Event | Price | Change | Sq Ft Price |
|---|---|---|---|---|
| 03/12/2025 03/12/25 | Sold | $2,045,000 | -2.6% | $1,422 / Sq Ft |
| 03/03/2025 03/03/25 | Pending | -- | -- | -- |
| 09/25/2024 09/25/24 | For Sale | $2,099,000 | -13.4% | $1,460 / Sq Ft |
| 07/21/2023 07/21/23 | Sold | $2,425,000 | +5.4% | $1,686 / Sq Ft |
| 06/30/2023 06/30/23 | Pending | -- | -- | -- |
| 06/15/2023 06/15/23 | For Sale | $2,300,000 | -- | $1,599 / Sq Ft |
Tax History Compared to Growth
Tax History
| Year | Tax Paid | Tax Assessment Tax Assessment Total Assessment is a certain percentage of the fair market value that is determined by local assessors to be the total taxable value of land and additions on the property. | Land | Improvement |
|---|---|---|---|---|
| 2025 | $27,845 | $1,007,200 | $0 | $0 |
| 2024 | $23,569 | $864,800 | $0 | $0 |
| 2023 | $4,117 | $790,500 | $0 | $0 |
| 2022 | $7,365 | $560,800 | $0 | $0 |
| 2021 | $7,187 | $553,800 | $0 | $0 |
| 2020 | $3,771 | $554,800 | $0 | $0 |
| 2019 | $6,745 | $545,100 | $0 | $0 |
| 2018 | -- | $541,100 | $0 | $0 |
| 2017 | -- | $462,900 | $0 | $0 |
| 2016 | -- | $428,800 | $0 | $0 |
| 2015 | -- | $403,600 | $0 | $0 |
| 2014 | -- | $427,300 | $0 | $0 |
Agents Affiliated with this Home
-
Peter Faber
P
Seller's Agent in 2025
Peter Faber
Five Star Real Estate
(616) 460-3800
95 Total Sales
-
Matthew Dakoske

Buyer's Agent in 2025
Matthew Dakoske
RE/MAX Michigan
(231) 590-7722
746 Total Sales
-
Rob Serbin

Seller's Agent in 2023
Rob Serbin
Serbin Real Estate
(231) 334-3018
143 Total Sales
Map
Source: Northern Great Lakes REALTORS® MLS
MLS Number: 1912255
APN: 007-600-001-00
- 8432 S Dunns Farm Rd
- 8769 S Dunns Farm Rd
- 4365 W Burdickville Rd
- 7620 S Dunns Farm Rd
- 4868 W Whispering Pines Ln
- 4902 W Whispering Pines Ln
- 7271 S Dunns Farm Rd
- 4130 W Dodge Springs Trail
- 5434 W Macfarlane Rd
- 0 S Fritz Rd Unit 1927158
- 0 S Fritz Rd Unit 1927159
- 0 S Fritz Rd Unit 1927157
- 6514 Beechtree Rd
- 8489 S Glen Lake Rd
- 11530 S Crescent Dr Unit 45
- 11574 S Sunset Dr
- 6374 Kettle Way Unit 2
- Parcel 17 S Karnes Rd
- Parcel 16 S Karnes Rd
- Parcel 15 S Karnes Rd
