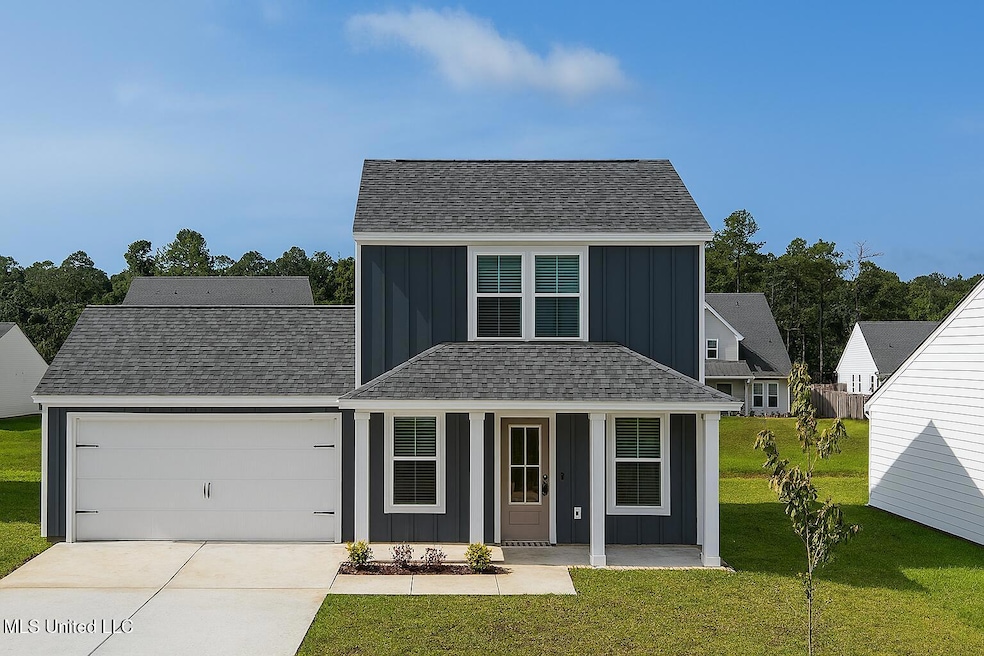85068 Pohaku Dr Diamondhead, MS 39525
Estimated payment $1,390/month
Highlights
- New Construction
- Central Heating and Cooling System
- 2 Car Garage
- East Hancock Elementary School Rated A
About This Home
Welcome to resort-style living in the heart of Diamondhead Lakes Subdivision! This charming two-story, compact-footprint home offers a perfect blend of elegance and efficiency. With 3 spacious bedrooms, a full bath upstairs, and a convenient half bath downstairs, this layout is ideal for modern family life.
Interior Highlights:
* Luxury vinyl plank (LVP) flooring throughout—durable, stylish, and easy to maintain
* Granite countertops in the kitchen and baths, providing a touch of sophistication
* Open-concept living with brilliant natural light and thoughtful flow
Exterior and Essentials:
* Hardie board siding under builder warranty—crafted for toughness and low maintenance
* Oversized garage with room for vehicles, tools, toys, and storage
Community Lifestyle:
Nestled in Diamondhead Lakes—a coveted Elliott Homes development—this home grants access to world-class amenities. Enjoy:
* Two championship golf courses and a full-service clubhouse with dining options
* Four sparkling community pools, tennis and pickleball courts, playgrounds, and walking trails
* Marina and kayak launch right within the neighborhood, perfect for boating and fishing
* Proximity to the Diamondhead airport, Gulf Coast beaches (just 10 minutes away), shopping, restaurants, and easy access to I-10
About Diamondhead, MS:
Set in rolling terrain along the Bay of St. Louis, Diamondhead is celebrated for its idyllic motto—''Where living is easy.'' A planned and thriving coastal community, it offers parks, lakes, trails, a marina, airport, golf, and abundant recreational activities
Don't miss this rare opportunity to own a low-maintenance, well-appointed home in an active, family-friendly community. Schedule your private tour today and experience the Diamondhead Lakes lifestyle firsthand!
Home Details
Home Type
- Single Family
Year Built
- Built in 2025 | New Construction
Parking
- 2 Car Garage
- Front Facing Garage
Home Design
- Slab Foundation
- Architectural Shingle Roof
- HardiePlank Type
Interior Spaces
- 1,030 Sq Ft Home
- 2-Story Property
Kitchen
- Electric Oven
- Free-Standing Electric Oven
Bedrooms and Bathrooms
- 3 Bedrooms
Additional Features
- 4,792 Sq Ft Lot
- Central Heating and Cooling System
Community Details
- Property has a Home Owners Association
- Association fees include management, pool service
- Diamondhead Lakes Subdivision
Listing and Financial Details
- Assessor Parcel Number Unassigned
Map
Home Values in the Area
Average Home Value in this Area
Property History
| Date | Event | Price | Change | Sq Ft Price |
|---|---|---|---|---|
| 08/19/2025 08/19/25 | Pending | -- | -- | -- |
| 08/10/2025 08/10/25 | Price Changed | $216,990 | -1.4% | $211 / Sq Ft |
| 07/21/2025 07/21/25 | For Sale | $219,990 | -- | $214 / Sq Ft |
Source: MLS United
MLS Number: 4120012
- 85532 Diamondhead Dr W
- 9526 Laa La Place
- 9570 Laa La Way
- 9514 Laa La Place
- 0 Bayou Dr
- 969 Laa La Way
- 750 Doral Ct
- 751 Crooked Stick Dr
- 756 Saint Andrews Ct
- 9522 Lono Place
- 9520 Lono Place
- 956 Kale St
- 9512 Lono Place
- 85014 Diamondhead Lakes Blvd
- 0 Poni Place
- 9612 Kini St
- 7514 Augusta Way
- 0 Kale Place
- 9722 Kini St
- 84570 Diamondhead Dr W







