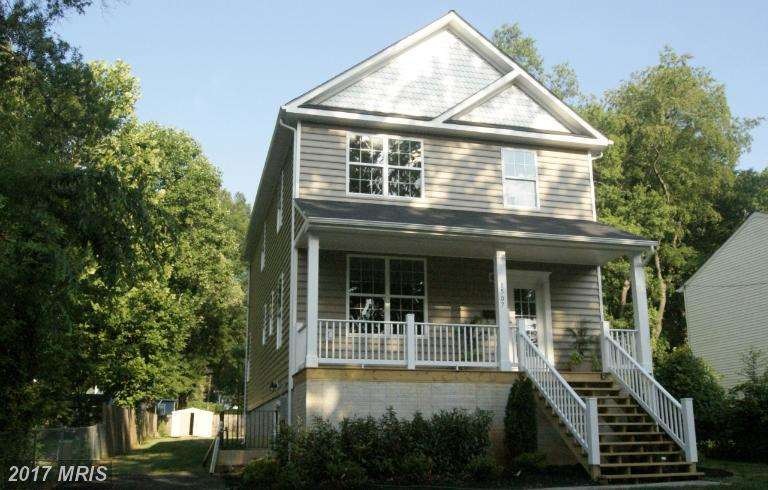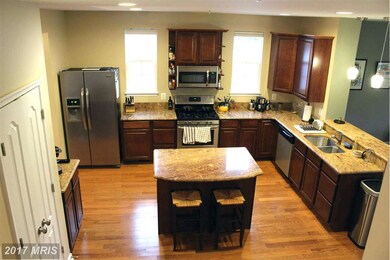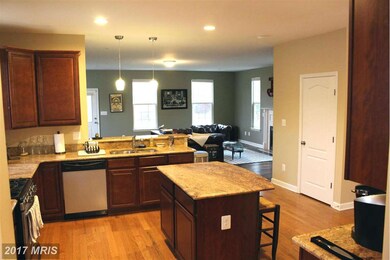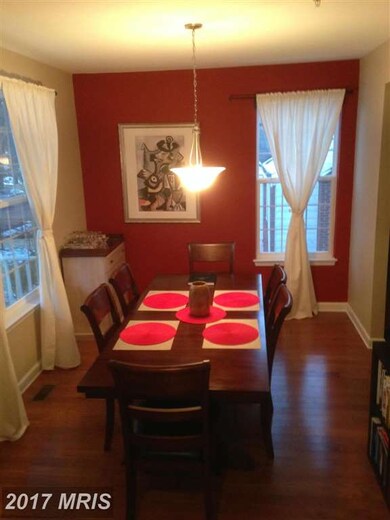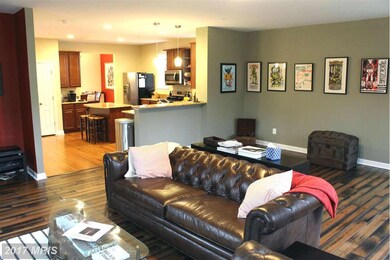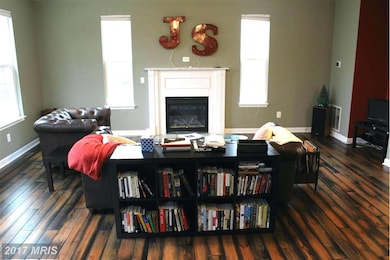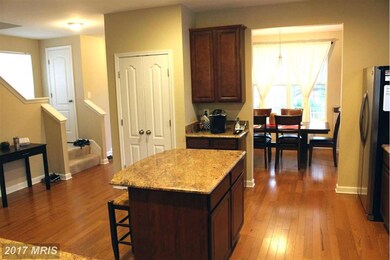
8507 58th Ave Berwyn Heights, MD 20740
Highlights
- Open Floorplan
- Wood Flooring
- Upgraded Countertops
- Colonial Architecture
- No HOA
- Eat-In Kitchen
About This Home
As of June 20243 year young colonial in Berwyn Heights!. This 4 BR 3.5 BA home shows beautifully.. Gorgeous kitchen with granite counter tops opens to huge family living area with fireplace and plank flooring. Formal DR , foyer, and kitchen are hdwd flooring. Huge MBR, with spacious MB featuring shower and soaking tub. Finished Rec Room basement has a FB and home office. All-around great house...
Last Agent to Sell the Property
Long & Foster Real Estate, Inc. License #76650 Listed on: 01/05/2015

Home Details
Home Type
- Single Family
Est. Annual Taxes
- $6,586
Year Built
- Built in 2011
Lot Details
- 10,000 Sq Ft Lot
- Back Yard Fenced
- Property is zoned R55
Home Design
- Colonial Architecture
- Asphalt Roof
- Vinyl Siding
Interior Spaces
- Property has 3 Levels
- Open Floorplan
- Fireplace Mantel
- Vinyl Clad Windows
- Insulated Windows
- Window Treatments
- Dining Area
- Wood Flooring
- Finished Basement
- Side Basement Entry
Kitchen
- Eat-In Kitchen
- Dishwasher
- Upgraded Countertops
Bedrooms and Bathrooms
- 4 Bedrooms
- En-Suite Bathroom
- 3.5 Bathrooms
Parking
- On-Street Parking
- Off-Street Parking
Accessible Home Design
- Doors are 32 inches wide or more
Schools
- Berwyn Heights Elementary School
- Parkdale High School
Utilities
- Forced Air Heating and Cooling System
- Electric Water Heater
Community Details
- No Home Owners Association
- Charlton Heights Subdivision, Beautiful Floorplan
Listing and Financial Details
- Tax Lot 32
- Assessor Parcel Number 17212418507
- $419 Front Foot Fee per year
Ownership History
Purchase Details
Home Financials for this Owner
Home Financials are based on the most recent Mortgage that was taken out on this home.Purchase Details
Home Financials for this Owner
Home Financials are based on the most recent Mortgage that was taken out on this home.Purchase Details
Home Financials for this Owner
Home Financials are based on the most recent Mortgage that was taken out on this home.Purchase Details
Similar Homes in Berwyn Heights, MD
Home Values in the Area
Average Home Value in this Area
Purchase History
| Date | Type | Sale Price | Title Company |
|---|---|---|---|
| Deed | $565,000 | Raven Title | |
| Deed | $370,000 | Atg Title Inc | |
| Deed | $319,900 | Northwest Title & Escrow | |
| Deed | $135,000 | -- |
Mortgage History
| Date | Status | Loan Amount | Loan Type |
|---|---|---|---|
| Open | $554,766 | FHA | |
| Previous Owner | $342,000 | New Conventional | |
| Previous Owner | $360,336 | FHA | |
| Previous Owner | $363,298 | FHA | |
| Previous Owner | $303,900 | New Conventional | |
| Previous Owner | $57,000 | Credit Line Revolving |
Property History
| Date | Event | Price | Change | Sq Ft Price |
|---|---|---|---|---|
| 06/10/2024 06/10/24 | Sold | $565,000 | -5.8% | $256 / Sq Ft |
| 05/03/2024 05/03/24 | Pending | -- | -- | -- |
| 04/17/2024 04/17/24 | Off Market | $600,000 | -- | -- |
| 04/12/2024 04/12/24 | Price Changed | $600,000 | +9.1% | $272 / Sq Ft |
| 04/12/2024 04/12/24 | For Sale | $550,000 | 0.0% | $249 / Sq Ft |
| 11/17/2022 11/17/22 | Rented | $3,300 | 0.0% | -- |
| 11/08/2022 11/08/22 | Price Changed | $3,300 | -5.7% | $1 / Sq Ft |
| 11/06/2022 11/06/22 | For Rent | $3,500 | +52.2% | -- |
| 10/03/2017 10/03/17 | Rented | $2,300 | +4.5% | -- |
| 10/03/2017 10/03/17 | Under Contract | -- | -- | -- |
| 08/15/2017 08/15/17 | For Rent | $2,200 | 0.0% | -- |
| 04/14/2015 04/14/15 | Sold | $370,000 | -2.6% | -- |
| 02/28/2015 02/28/15 | For Sale | $379,900 | 0.0% | -- |
| 01/17/2015 01/17/15 | Pending | -- | -- | -- |
| 01/09/2015 01/09/15 | For Sale | $379,900 | +2.7% | -- |
| 01/05/2015 01/05/15 | Off Market | $370,000 | -- | -- |
| 01/05/2015 01/05/15 | For Sale | $379,900 | -- | -- |
Tax History Compared to Growth
Tax History
| Year | Tax Paid | Tax Assessment Tax Assessment Total Assessment is a certain percentage of the fair market value that is determined by local assessors to be the total taxable value of land and additions on the property. | Land | Improvement |
|---|---|---|---|---|
| 2024 | $15,360 | $641,400 | $126,200 | $515,200 |
| 2023 | $9,085 | $598,100 | $0 | $0 |
| 2022 | $8,818 | $554,800 | $0 | $0 |
| 2021 | $8,281 | $511,500 | $125,600 | $385,900 |
| 2020 | $7,822 | $452,867 | $0 | $0 |
| 2019 | $7,419 | $394,233 | $0 | $0 |
| 2018 | $6,908 | $335,600 | $100,600 | $235,000 |
| 2017 | $6,875 | $333,167 | $0 | $0 |
| 2016 | -- | $330,733 | $0 | $0 |
| 2015 | $1,784 | $328,300 | $0 | $0 |
| 2014 | $1,784 | $328,300 | $0 | $0 |
Agents Affiliated with this Home
-
Ella Murphy
E
Seller's Agent in 2024
Ella Murphy
DMV Realty Group, Inc
(240) 832-7091
1 in this area
40 Total Sales
-
David Ware

Buyer's Agent in 2024
David Ware
Keller Williams Lucido Agency
(443) 244-7755
1 in this area
99 Total Sales
-
Shaunte Parker

Buyer's Agent in 2022
Shaunte Parker
Compass
(240) 423-5911
1 in this area
113 Total Sales
-
Matthew Carns

Seller's Agent in 2015
Matthew Carns
Long & Foster
(301) 980-6110
1 in this area
24 Total Sales
Map
Source: Bright MLS
MLS Number: 1001036603
APN: 21-2418507
- 8527 58th Ave
- 8405 58th Ave
- 5817 Swarthmore Dr
- 5813 Bryn Mawr Rd
- 8915 56th Ave
- 6102 Seminole St
- 6215 Seminole Place
- 5914 Westchester Park Dr
- 6219 Seminole Place
- 7503 Citadel Dr
- 7411 Wellesley Dr
- 7404 Sweetbriar Dr
- 8808 Edmonston Rd
- 5027 Berwyn Rd
- 6212 Westchester Park Dr Unit J
- 5005 Berwyn Rd
- 5211 Stream Bank Ln Unit 308F
- 5021 Lakeland Rd
- 6034 Westchester Park Dr Unit 202
- 4914 Tecumseh St
