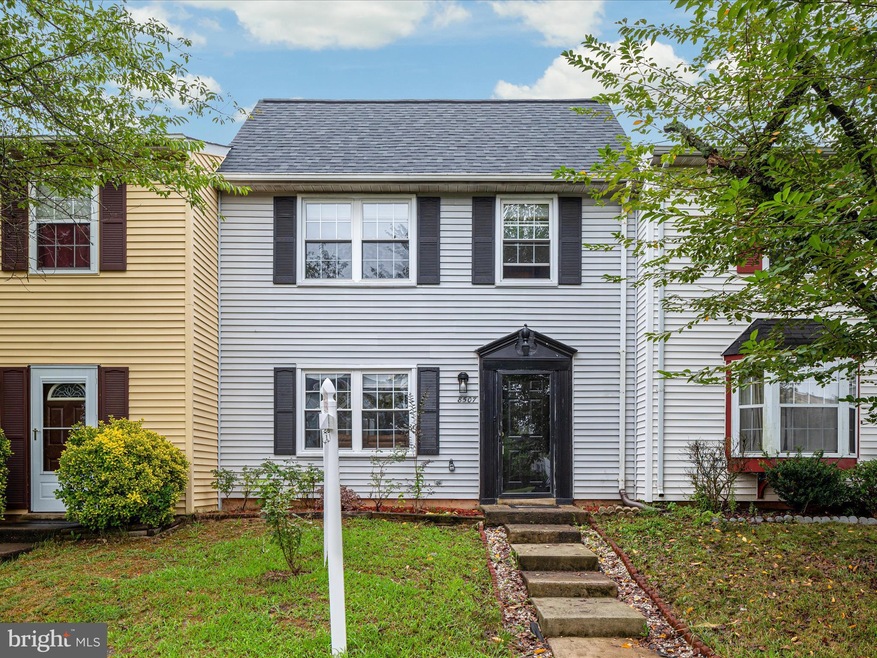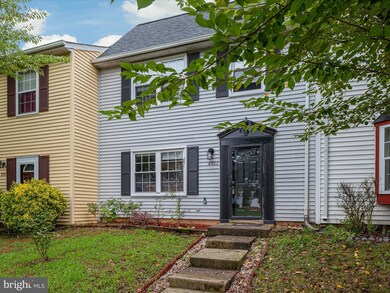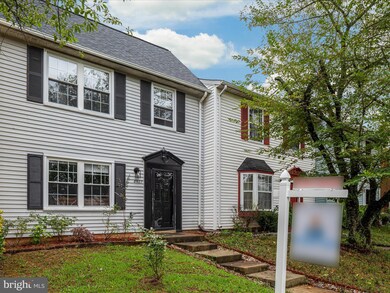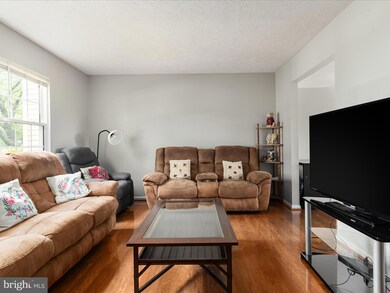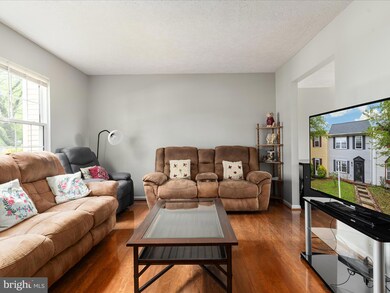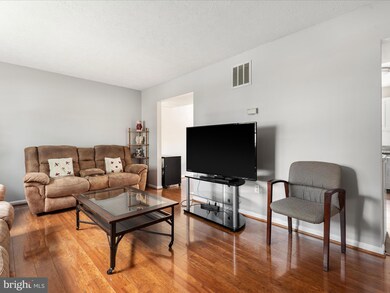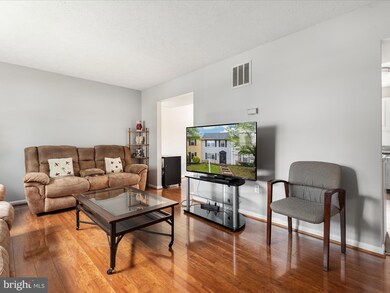
8507 General Way Manassas Park, VA 20111
Highlights
- Open Floorplan
- Contemporary Architecture
- Community Playground
- Deck
- Living Room
- Shed
About This Home
As of September 2024New Granit Counter tap and updated kitchen, New Half Bathroom Vainity, New Two Full Bathrooms Vanity. Excellent two levels townhouse for the first time home buyers. Fresh paint top to bottom, roof changed in 2023, Refrigerator & Dishwasher changed 2024, all bath room seats changed 2023. Large kitchen, Powder room and laundry room at 1st level. 2 very good size bedroom with 2 full bathroom. Close to major roads, shopping centers. Get this house reasonable price rather than renting.
Last Agent to Sell the Property
Samson Properties License #SP98364889 Listed on: 06/21/2024

Townhouse Details
Home Type
- Townhome
Est. Annual Taxes
- $2,221
Year Built
- Built in 1987
Lot Details
- 1,742 Sq Ft Lot
- Back Yard Fenced
- Property is in excellent condition
HOA Fees
- $72 Monthly HOA Fees
Home Design
- Contemporary Architecture
- Shingle Roof
- Vinyl Siding
Interior Spaces
- 1,144 Sq Ft Home
- Property has 2 Levels
- Open Floorplan
- Ceiling Fan
- Window Treatments
- Living Room
- Dining Room
- Stacked Washer and Dryer
Kitchen
- Electric Oven or Range
- Dishwasher
- Disposal
Bedrooms and Bathrooms
- 2 Bedrooms
- En-Suite Primary Bedroom
- En-Suite Bathroom
Parking
- Assigned parking located at #8507
- 2 Assigned Parking Spaces
Outdoor Features
- Deck
- Shed
Schools
- Manassas Park Middle School
- Manassas Park High School
Utilities
- Forced Air Heating and Cooling System
- Electric Water Heater
Listing and Financial Details
- Tax Lot 434
- Assessor Parcel Number 23-9-434
Community Details
Overview
- Association fees include snow removal, trash
- Brandy Station HOA
- Brandy Station Subdivision
- Property Manager
Recreation
- Community Playground
Pet Policy
- Pets Allowed
Ownership History
Purchase Details
Home Financials for this Owner
Home Financials are based on the most recent Mortgage that was taken out on this home.Purchase Details
Home Financials for this Owner
Home Financials are based on the most recent Mortgage that was taken out on this home.Purchase Details
Purchase Details
Home Financials for this Owner
Home Financials are based on the most recent Mortgage that was taken out on this home.Purchase Details
Home Financials for this Owner
Home Financials are based on the most recent Mortgage that was taken out on this home.Purchase Details
Home Financials for this Owner
Home Financials are based on the most recent Mortgage that was taken out on this home.Purchase Details
Home Financials for this Owner
Home Financials are based on the most recent Mortgage that was taken out on this home.Similar Homes in Manassas Park, VA
Home Values in the Area
Average Home Value in this Area
Purchase History
| Date | Type | Sale Price | Title Company |
|---|---|---|---|
| Warranty Deed | $200,000 | None Available | |
| Special Warranty Deed | $115,000 | -- | |
| Trustee Deed | $167,041 | -- | |
| Warranty Deed | $259,000 | -- | |
| Deed | $124,900 | -- | |
| Deed | $73,000 | -- | |
| Deed | $75,000 | -- |
Mortgage History
| Date | Status | Loan Amount | Loan Type |
|---|---|---|---|
| Open | $180,000 | New Conventional | |
| Previous Owner | $4,450 | Stand Alone Second | |
| Previous Owner | $113,223 | FHA | |
| Previous Owner | $259,000 | New Conventional | |
| Previous Owner | $124,900 | New Conventional | |
| Previous Owner | $58,400 | No Value Available | |
| Previous Owner | $74,750 | FHA |
Property History
| Date | Event | Price | Change | Sq Ft Price |
|---|---|---|---|---|
| 09/25/2024 09/25/24 | Sold | $370,000 | 0.0% | $323 / Sq Ft |
| 08/21/2024 08/21/24 | For Sale | $369,900 | 0.0% | $323 / Sq Ft |
| 08/12/2024 08/12/24 | Pending | -- | -- | -- |
| 08/10/2024 08/10/24 | For Sale | $369,900 | 0.0% | $323 / Sq Ft |
| 07/30/2024 07/30/24 | Off Market | $369,900 | -- | -- |
| 07/21/2024 07/21/24 | Price Changed | $369,900 | -2.7% | $323 / Sq Ft |
| 06/21/2024 06/21/24 | For Sale | $380,000 | +90.0% | $332 / Sq Ft |
| 08/28/2015 08/28/15 | Sold | $200,000 | 0.0% | $175 / Sq Ft |
| 07/29/2015 07/29/15 | Pending | -- | -- | -- |
| 07/24/2015 07/24/15 | For Sale | $200,000 | -- | $175 / Sq Ft |
Tax History Compared to Growth
Tax History
| Year | Tax Paid | Tax Assessment Tax Assessment Total Assessment is a certain percentage of the fair market value that is determined by local assessors to be the total taxable value of land and additions on the property. | Land | Improvement |
|---|---|---|---|---|
| 2024 | $3,735 | $317,400 | $84,400 | $233,000 |
| 2023 | $3,735 | $268,600 | $84,400 | $184,200 |
| 2022 | $3,610 | $248,700 | $80,400 | $168,300 |
| 2021 | $3,451 | $228,100 | $69,900 | $158,200 |
| 2020 | $3,291 | $215,100 | $65,900 | $149,200 |
| 2019 | $3,291 | $204,800 | $60,400 | $144,400 |
| 2018 | $2,830 | $193,200 | $60,400 | $132,800 |
| 2017 | $2,769 | $180,500 | $60,400 | $120,100 |
| 2016 | $2,742 | $176,900 | $60,400 | $116,500 |
| 2015 | $1,861 | $171,700 | $60,400 | $111,300 |
| 2014 | $1,861 | $134,600 | $60,400 | $74,200 |
Agents Affiliated with this Home
-
Mekonnen Abebe

Seller's Agent in 2024
Mekonnen Abebe
Samson Properties
(202) 413-7766
1 in this area
40 Total Sales
-
Mohammed Bhuiyan

Buyer's Agent in 2024
Mohammed Bhuiyan
KW Metro Center
(571) 340-8237
1 in this area
64 Total Sales
-
Donald Wright
D
Seller's Agent in 2015
Donald Wright
Keller Williams Realty/Lee Beaver & Assoc.
(703) 772-2767
-
Sally Wright

Seller Co-Listing Agent in 2015
Sally Wright
Keller Williams Realty/Lee Beaver & Assoc.
(703) 772-2769
21 Total Sales
-
Carolyn Smith Jacobs

Buyer's Agent in 2015
Carolyn Smith Jacobs
Samson Properties
(703) 678-8067
29 Total Sales
Map
Source: Bright MLS
MLS Number: VAMP2002340
APN: 23-9-434
- 8634 Madera Ct
- 8605 Burnside Ct
- 8632 Woodhue Ct
- 1211B Freeman Place
- 8305 Sunnyside Ct
- 8287 Glade Bank Dr
- 1203B Freeman Place
- 1210A Freeman Place
- 1203A Freeman Place
- 1208A Freeman Place
- 144 Scott Dr
- 1008 Mays Ln
- 1008A Mays Ln
- 1201B Freeman Place
- 1213B Freeman Place
- 1215A Freeman Place Manassas Park
- 1215B Freeman Place
- 1213A Freeman Place
- 126 Scott Dr
- 8346 Leighlex Ct
