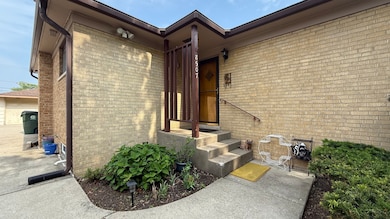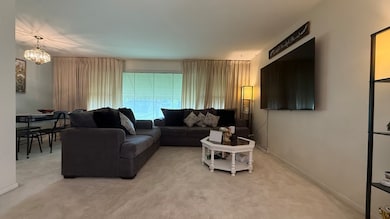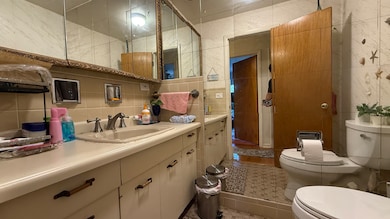
8507 N Olcott Ave Niles, IL 60714
The Terrace NeighborhoodHighlights
- Recreation Room
- Wood Flooring
- Home Office
- Maine East High School Rated A
- Whirlpool Bathtub
- Living Room
About This Home
Nestled in a tranquil neighborhood in an excellent school districtthis charming 3-bedroom, 2.5-bathroom brick ranch is a true gem. The inviting living room flows seamlessly into the dining area, creating a perfect space for gatherings and entertaining. The kitchen features an eat-in area with a large window and an exterior door, allowing for plenty of natural light. Hardwood floors grace many of the rooms, adding warmth and elegance. The finished basement is a standout feature, boasting a spacious recreation room with a second kitchen, ideal for entertaining. It also includes a luxurious full bathroom with a jetted tub, a versatile finished room with French doors that can be used as an office, and a large laundry room equipped with a workbench. Outside, the property offers a 2-car detached garage, raised garden beds, and a fenced backyard, perfect for outdoor activities and gardening. Convenience is key with the Niles Free Bus just a few blocks away, providing easy access to numerous Niles locations. Additionally, the home is close to parks, shopping, restaurants, and transportation. This delightful home is easy to show and ready for you to make it your own.
Home Details
Home Type
- Single Family
Est. Annual Taxes
- $6,957
Year Built
- Built in 1959
Lot Details
- Lot Dimensions are 49 x 132
Parking
- 1 Car Garage
- Parking Included in Price
Home Design
- Brick Exterior Construction
Interior Spaces
- 2,289 Sq Ft Home
- Family Room
- Living Room
- Dining Room
- Home Office
- Recreation Room
Kitchen
- Range
- Dishwasher
Flooring
- Wood
- Carpet
Bedrooms and Bathrooms
- 3 Bedrooms
- 3 Potential Bedrooms
- Whirlpool Bathtub
Laundry
- Laundry Room
- Dryer
- Washer
Basement
- Basement Fills Entire Space Under The House
- Finished Basement Bathroom
Schools
- Maine East High School
Utilities
- Forced Air Heating and Cooling System
- Heating System Uses Natural Gas
Community Details
- No Pets Allowed
Listing and Financial Details
- Property Available on 10/16/25
Map
About the Listing Agent

A Little Bit About Cecille and Michael
Born, raised and having lived in many of Chicago's neighborhoods and suburbs, we combine firsthand knowledge, professional passion, and high levels of expertise in all aspects of the real estate industry, including negotiations, financing, marketing and investing, to achieve proven results for our clients. The Plurad Team's “Client First” philosophy and rare transparency has allowed us to build a client base on past customers and referrals only, since
Cecille's Other Listings
Source: Midwest Real Estate Data (MRED)
MLS Number: 12497430
APN: 09-24-203-017-0000
- 8616 N Oleander Ave
- 7415 W Main St
- 8556 N Oriole Ave
- 7401 W Main St
- 8311 N Olcott Ave
- 7349 W Crain St
- 7226 W Greenleaf St
- 8760 N Oketo Ave
- 8206 N Octavia Ave
- 8144 N Osceola Ave
- 7710 W Dempster St Unit 304
- 7710 Dempster St Unit 204
- 8258 N Ozark Ave
- 8152 N Ozark Ave
- 8106 N Harlem Ave
- 7343 Lake St
- 8819 N Wisner St
- 7232 W Oakton St
- 8661 N National Ave
- 8630 Waukegan Rd Unit 316
- 8144 1/2 N Milwaukee Ave Unit 1A
- 7108 W Niles Ave
- 8127 N Octavia Ave
- 7045 W Madison St
- 8450 Waukegan Rd Unit 1
- 8939 N Wisner St Unit 2
- 820 N Merrill St
- 7618 Beckwith Rd
- 8100 W Oakton St Unit 203
- 6701 Dempster St
- 9214 N Washington St
- 7632 N Milwaukee Ave Unit 2B
- 7632 N Milwaukee Ave Unit 3A
- 7632 N Milwaukee Ave Unit ONE BED
- 7630 N Milwaukee Ave Unit ONE BED
- 7628 N Milwaukee Ave Unit M02H
- 7628 N Milwaukee Ave Unit ONE BED
- 8926 Natoma Ave
- 7753 N Nordica Ave
- 8418 W Oak Ave Unit 3






