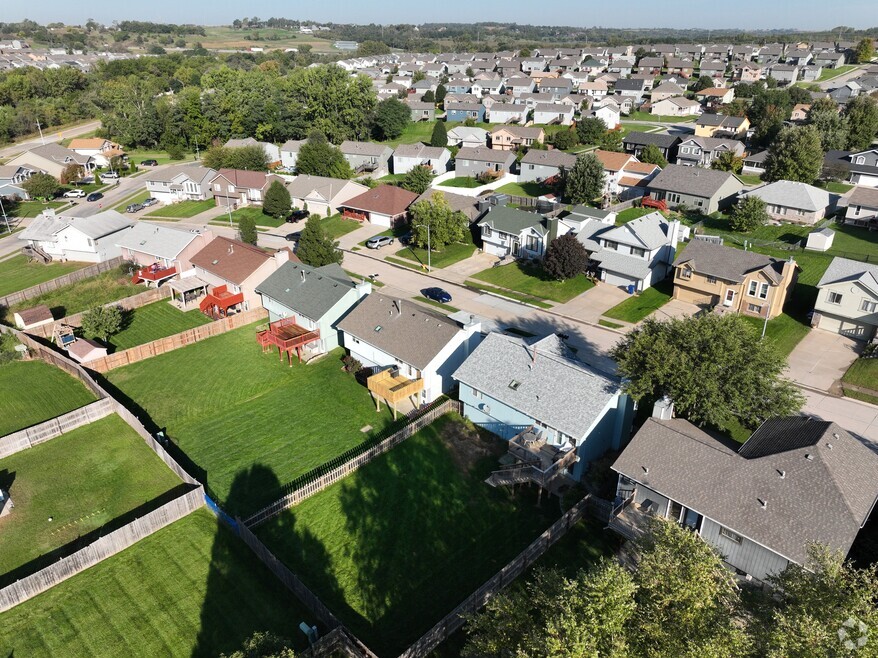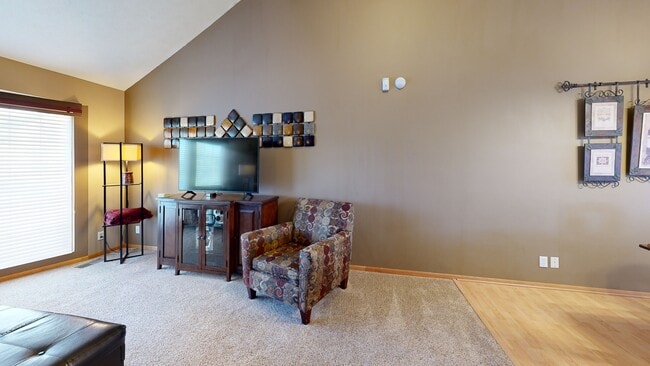
8507 Potter St Omaha, NE 68122
North Central Omaha NeighborhoodEstimated payment $1,723/month
Highlights
- Deck
- No HOA
- Bay Window
- Cathedral Ceiling
- 2 Car Attached Garage
- Humidifier
About This Home
Welcome to this meticulously maintained 3-bedroom, 3-bath home, where pride of ownership shines. Step inside to a spacious living room with vaulted ceilings that create a bright, airy atmosphere. The primary suite offers a private 3⁄4 bath for comfort and convenience. Recent upgrades include a new deck perfect for entertaining, a new driveway, and a newer AC and furnace (2018). The walk-out basement provides additional living space and easy access to the outdoors. Located just blocks from Somerset and Glenbrook Parks, this home is move-in ready and exceptionally clean, it’s the perfect blend of comfort and quality.
Listing Agent
NP Dodge RE Sales Inc 148Dodge Brokerage Phone: 319-541-3281 License #20240168 Listed on: 09/26/2025

Home Details
Home Type
- Single Family
Est. Annual Taxes
- $3,865
Year Built
- Built in 2000
Lot Details
- 6,480 Sq Ft Lot
- Lot Dimensions are 54 x 120
- Property is Fully Fenced
- Privacy Fence
- Wood Fence
- Level Lot
- Sprinkler System
Parking
- 2 Car Attached Garage
Home Design
- Split Level Home
- Brick Exterior Construction
- Block Foundation
- Composition Roof
Interior Spaces
- Cathedral Ceiling
- Ceiling Fan
- Bay Window
- Family Room with Fireplace
- Home Security System
Kitchen
- Oven or Range
- Microwave
- Dishwasher
Flooring
- Wall to Wall Carpet
- Laminate
- Ceramic Tile
Bedrooms and Bathrooms
- 3 Bedrooms
- Shower Only
Basement
- Walk-Out Basement
- Basement Windows
Outdoor Features
- Deck
- Patio
Schools
- Springville Elementary School
- Hale Middle School
- Northwest High School
Utilities
- Humidifier
- Forced Air Heating and Cooling System
- Heat Pump System
- Cable TV Available
Community Details
- No Home Owners Association
- Somerset Subdivision
Listing and Financial Details
- Assessor Parcel Number 2233852086
Map
Home Values in the Area
Average Home Value in this Area
Tax History
| Year | Tax Paid | Tax Assessment Tax Assessment Total Assessment is a certain percentage of the fair market value that is determined by local assessors to be the total taxable value of land and additions on the property. | Land | Improvement |
|---|---|---|---|---|
| 2025 | $3,865 | $213,000 | $19,000 | $194,000 |
| 2024 | $3,765 | $213,000 | $19,000 | $194,000 |
| 2023 | $3,765 | $167,500 | $19,000 | $148,500 |
| 2022 | $3,833 | $167,500 | $19,000 | $148,500 |
| 2021 | $3,233 | $141,100 | $19,000 | $122,100 |
| 2020 | $3,545 | $141,100 | $19,000 | $122,100 |
| 2019 | $3,655 | $141,100 | $19,000 | $122,100 |
| 2018 | $3,429 | $132,200 | $19,000 | $113,200 |
| 2017 | $3,160 | $120,600 | $19,000 | $101,600 |
| 2016 | $2,971 | $113,700 | $19,000 | $94,700 |
| 2015 | $2,920 | $113,700 | $19,000 | $94,700 |
| 2014 | $2,920 | $113,700 | $19,000 | $94,700 |
Property History
| Date | Event | Price | List to Sale | Price per Sq Ft |
|---|---|---|---|---|
| 10/19/2025 10/19/25 | Pending | -- | -- | -- |
| 10/17/2025 10/17/25 | Price Changed | $265,000 | -1.9% | $182 / Sq Ft |
| 09/26/2025 09/26/25 | For Sale | $269,999 | -- | $186 / Sq Ft |
Purchase History
| Date | Type | Sale Price | Title Company |
|---|---|---|---|
| Warranty Deed | $135,000 | -- | |
| Warranty Deed | $138,000 | -- | |
| Interfamily Deed Transfer | $55,000 | -- |
Mortgage History
| Date | Status | Loan Amount | Loan Type |
|---|---|---|---|
| Previous Owner | $106,400 | No Value Available |
About the Listing Agent

My name is Michael Doocy. I grew up in Glenwood, IA, graduated from the University of Iowa, and have had the opportunity to live in several places around the Midwest over the last 20 years. Growing up, I worked in the summers as a lifeguard before moving into construction with either my father or a local landscaper since both offered a higher wage, sparked my curiosity for how things are constructed, and helped build my work ethic. For more than the 15 years I have focused on business
Michael's Other Listings
Source: Great Plains Regional MLS
MLS Number: 22527639
APN: 3385-2086-22






