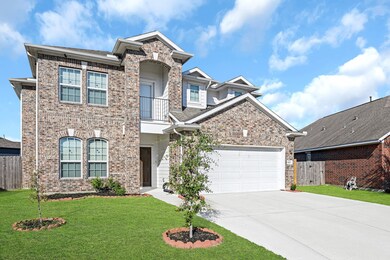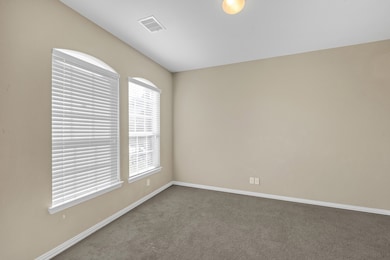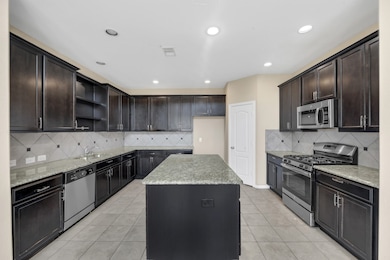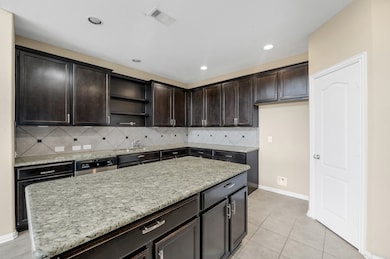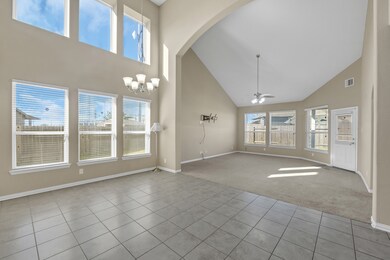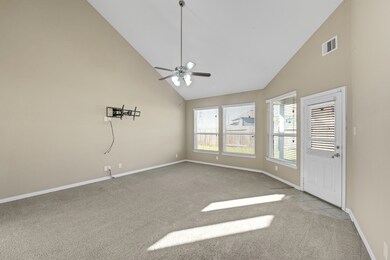
8507 Starling Ct Baytown, TX 77521
Highlights
- Home Theater
- Traditional Architecture
- Home Office
- Deck
- Game Room
- Balcony
About This Home
As of March 2023Welcome to 8507 Starling Court! Located in the center of a cul-de-sac, this 2-story home offers a formal dining room or home office, 4 bedrooms, 3 and a half bathrooms, and media room. Inside you will find grand ceilings with open concept living areas, and large game room upstairs leading to balcony. The kitchen offers granite countertops, plenty of cabinet space, and large island. The home is wired with cameras and tv monitor that will convey with the property. Outside is an oversized patio that is perfect for entertaining and huge planters box ready for your touches and homegrown goods! Home is empty and carpets are clean and ready for you to call this one yours! Call to schedule your showing today!
Last Agent to Sell the Property
Origen Realty License #0695538 Listed on: 10/31/2022
Home Details
Home Type
- Single Family
Est. Annual Taxes
- $10,111
Year Built
- Built in 2016
Lot Details
- 8,950 Sq Ft Lot
- Cul-De-Sac
- Back Yard Fenced and Side Yard
HOA Fees
- $42 Monthly HOA Fees
Parking
- 2 Car Attached Garage
- Driveway
Home Design
- Traditional Architecture
- Brick Exterior Construction
- Slab Foundation
- Composition Roof
- Wood Siding
Interior Spaces
- 2,895 Sq Ft Home
- 2-Story Property
- Family Room
- Living Room
- Dining Room
- Home Theater
- Home Office
- Game Room
- Utility Room
- Security System Owned
Kitchen
- Microwave
- Dishwasher
- Kitchen Island
- Disposal
Flooring
- Carpet
- Tile
Bedrooms and Bathrooms
- 4 Bedrooms
Outdoor Features
- Balcony
- Deck
- Patio
- Shed
Schools
- Pumphrey Elementary School
- Highlands Junior High School
- Goose Creek Memorial High School
Utilities
- Central Heating and Cooling System
- Heating System Uses Gas
Community Details
- Association fees include ground maintenance
- Crest Management Association, Phone Number (281) 462-4199
- Goose Creek Landing Subdivision
Ownership History
Purchase Details
Home Financials for this Owner
Home Financials are based on the most recent Mortgage that was taken out on this home.Purchase Details
Home Financials for this Owner
Home Financials are based on the most recent Mortgage that was taken out on this home.Similar Homes in Baytown, TX
Home Values in the Area
Average Home Value in this Area
Purchase History
| Date | Type | Sale Price | Title Company |
|---|---|---|---|
| Deed | -- | First American Title | |
| Vendors Lien | -- | Crown Title |
Mortgage History
| Date | Status | Loan Amount | Loan Type |
|---|---|---|---|
| Open | $289,656 | FHA | |
| Previous Owner | $264,761 | FHA |
Property History
| Date | Event | Price | Change | Sq Ft Price |
|---|---|---|---|---|
| 06/03/2025 06/03/25 | Price Changed | $325,000 | -3.0% | $112 / Sq Ft |
| 02/26/2025 02/26/25 | Price Changed | $335,000 | -2.9% | $116 / Sq Ft |
| 11/20/2024 11/20/24 | For Sale | $345,000 | +15.4% | $119 / Sq Ft |
| 03/07/2023 03/07/23 | Sold | -- | -- | -- |
| 02/01/2023 02/01/23 | Pending | -- | -- | -- |
| 01/21/2023 01/21/23 | Price Changed | $299,000 | -14.6% | $103 / Sq Ft |
| 12/21/2022 12/21/22 | Price Changed | $350,000 | -5.4% | $121 / Sq Ft |
| 10/31/2022 10/31/22 | Price Changed | $370,000 | -7.5% | $128 / Sq Ft |
| 10/31/2022 10/31/22 | For Sale | $400,000 | -- | $138 / Sq Ft |
Tax History Compared to Growth
Tax History
| Year | Tax Paid | Tax Assessment Tax Assessment Total Assessment is a certain percentage of the fair market value that is determined by local assessors to be the total taxable value of land and additions on the property. | Land | Improvement |
|---|---|---|---|---|
| 2024 | $8,623 | $334,667 | $50,762 | $283,905 |
| 2023 | $8,623 | $361,242 | $50,762 | $310,480 |
| 2022 | $11,996 | $334,391 | $50,762 | $283,629 |
| 2021 | $10,111 | $268,191 | $50,762 | $217,429 |
| 2020 | $9,598 | $252,362 | $50,762 | $201,600 |
| 2019 | $9,610 | $244,581 | $50,762 | $193,819 |
| 2018 | $5,722 | $229,416 | $35,533 | $193,883 |
| 2017 | $8,877 | $0 | $0 | $0 |
Agents Affiliated with this Home
-
Patricia Jones

Seller's Agent in 2024
Patricia Jones
Patricia Jones Real Estate
(281) 415-9984
31 Total Sales
-
Traci Hernandez
T
Seller's Agent in 2023
Traci Hernandez
Origen Realty
(832) 526-9693
13 in this area
132 Total Sales
-
Carlos Portillo

Buyer's Agent in 2023
Carlos Portillo
PAK Home Realty
(832) 202-6279
2 in this area
124 Total Sales
Map
Source: Houston Association of REALTORS®
MLS Number: 45232170
APN: 1375270010017
- 5918 Starling Ct
- 8518 Starling Ct
- 4623 Crescent Lake Cir
- 4914 Seaside Sparrow Ln
- 4918 Seaside Sparrow Ln
- 8507 White Ibis Ct
- 4719 Black Rock St
- 8619 Morning Dove Ln
- 4502 Crescent Lake Cir
- 8803 W Crescent Lake Cir
- 8811 Sandhill Crane Rd
- 4918 Chimney Swift Ln
- 00 Garth Rd
- 4430 Painted Bunting Ln
- 4414 Painted Bunting Ln
- 4447 Painted Bunting Ln
- 8819 Caballo St
- 4318 Plumeria Ave
- 4919 Bentonite Blvd
- 5226 Espuela Ln

