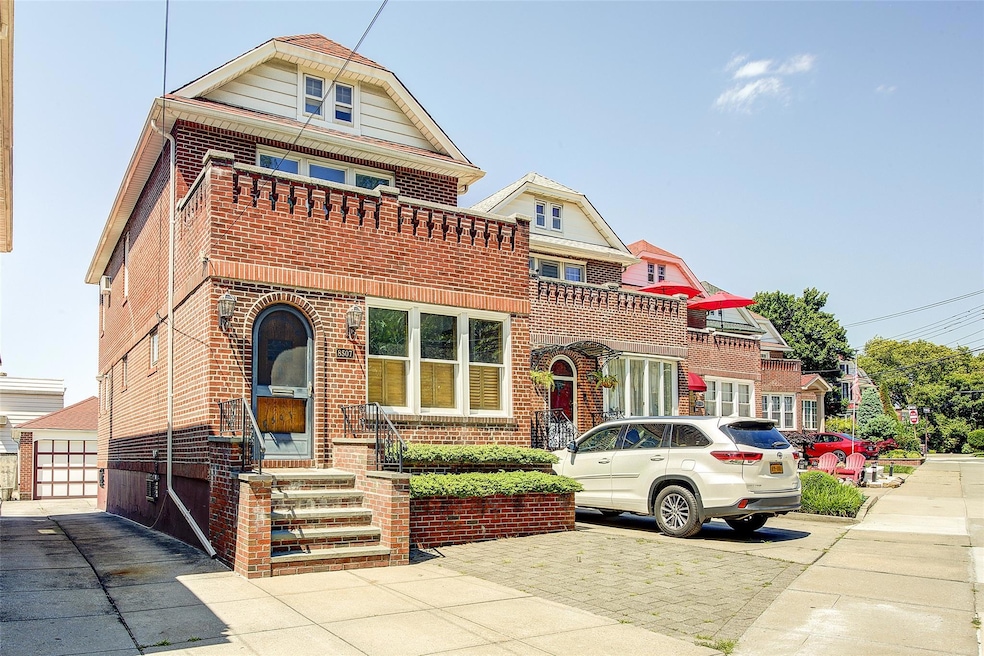
8507 Union Turnpike Ridgewood, NY 11385
Glendale NeighborhoodEstimated payment $6,679/month
Highlights
- Colonial Architecture
- Property is near public transit
- 2 Car Detached Garage
- P.S./I.S. 113 Anthony J. Pranzo School Rated A-
- Wood Flooring
- Porch
About This Home
Imagine coming home to this Spacious, 42 foot long three bedroom / one and one half bathroom home with a walk-up attic near Myrtle Avenue and Union Turnpike in Glendale. This detached house features shimmering hardwood floors, an eat-in kitchen and large sun-drenched rooms with a separate entrance to the backyard and a private driveway. Both the basement and the attic run the length of the home and are perfect for storage. This home includes a detached two car garage and separate driveway. Conveniences: Close to the Jackie Robinson Parkway, Myrtle Ave, Metropolitan Ave and Woodhaven Blvd. Less then 40 Minutes to Manhattan via the BQE and the Manhattan Bridge, the Williamsburg Bridge or the Brooklyn Bridge. Plentiful Shopping and Restaurants on Myrtle and Metropolitan Avenues and Woodhaven Boulevard. Traveling?... get to LaGuardia Airport in 18 minutes and JFK airport in 30 minutes. Entertainment: Enjoy the beauty of Forest Park with it's amazing golf course or shop to your heart's content and enjoy a meal at The Shops at Atlas Park. Grammar School Nearby - PS / IS 113 Anthony J Pranzo. Now it's time to live the dream and get the home for which you've been searching !
Listing Agent
Keller Williams Rty Gold Coast Brokerage Phone: 516-482-0200 License #10401214809 Listed on: 07/08/2025

Open House Schedule
-
Tuesday, September 02, 20255:00 to 6:30 pm9/2/2025 5:00:00 PM +00:009/2/2025 6:30:00 PM +00:00Add to Calendar
Home Details
Home Type
- Single Family
Est. Annual Taxes
- $8,367
Year Built
- Built in 1930
Lot Details
- 3,576 Sq Ft Lot
- Lot Dimensions are 30.5' x 117.25'
- Stone Wall
- Paved or Partially Paved Lot
- Level Lot
- Back Yard Fenced
Parking
- 2 Car Detached Garage
- Garage Door Opener
- Driveway
Home Design
- Colonial Architecture
- Brick Exterior Construction
Interior Spaces
- 2,082 Sq Ft Home
- 3-Story Property
- Storage
- Wood Flooring
Kitchen
- Eat-In Kitchen
- Oven
- Range
- Dishwasher
Bedrooms and Bathrooms
- 3 Bedrooms
Laundry
- Dryer
- Washer
Partially Finished Basement
- Walk-Out Basement
- Basement Fills Entire Space Under The House
Outdoor Features
- Private Mailbox
- Porch
Location
- Property is near public transit
Schools
- Ps/Is 113 Anthony J Pranzo Elementary School
- Is 5 Walter Crowley Intermediate
- Contact Agent High School
Utilities
- No Cooling
- Baseboard Heating
- Heating System Uses Oil
Listing and Financial Details
- Legal Lot and Block 7 / 3844
- Assessor Parcel Number 03844-0007
Map
Home Values in the Area
Average Home Value in this Area
Tax History
| Year | Tax Paid | Tax Assessment Tax Assessment Total Assessment is a certain percentage of the fair market value that is determined by local assessors to be the total taxable value of land and additions on the property. | Land | Improvement |
|---|---|---|---|---|
| 2025 | $8,355 | $44,191 | $12,099 | $32,092 |
| 2024 | $8,367 | $42,996 | $11,784 | $31,212 |
| 2023 | $8,355 | $42,996 | $11,226 | $31,770 |
| 2022 | $7,561 | $52,800 | $15,540 | $37,260 |
| 2021 | $7,919 | $51,660 | $15,540 | $36,120 |
| 2020 | $7,499 | $51,300 | $15,540 | $35,760 |
| 2019 | $7,202 | $53,220 | $15,540 | $37,680 |
| 2018 | $7,006 | $35,830 | $12,357 | $23,473 |
| 2017 | $6,729 | $34,478 | $12,666 | $21,812 |
| 2016 | $6,193 | $34,478 | $12,666 | $21,812 |
| 2015 | $3,703 | $30,688 | $14,141 | $16,547 |
| 2014 | $3,703 | $29,859 | $13,848 | $16,011 |
Property History
| Date | Event | Price | Change | Sq Ft Price |
|---|---|---|---|---|
| 08/20/2025 08/20/25 | Price Changed | $1,100,000 | -8.3% | $528 / Sq Ft |
| 07/08/2025 07/08/25 | For Sale | $1,200,000 | -- | $576 / Sq Ft |
Mortgage History
| Date | Status | Loan Amount | Loan Type |
|---|---|---|---|
| Closed | $200,001 | No Value Available | |
| Closed | $106,562 | No Value Available | |
| Closed | $50,000 | Unknown |
Similar Homes in the area
Source: OneKey® MLS
MLS Number: 885836
APN: 03844-0007
- 7844 86th St
- 7823 85th St
- 78-29 84th St Unit 2
- 88-11 79th Ave
- 78-22 83rd St
- 78-43 82nd St
- 82-19 77th Ave
- 79-63 Myrtle Ave
- 77-29 80th St
- 8272 88th Ln
- 7863 79th Ln
- 78-77 79th Ln
- 8258 89th St
- 7962 77th Ave
- 7949 77th Rd
- 89-04 Doran Ave
- 8231 Woodhaven Blvd
- 90-50 Union Turnpike Unit 17K
- 90-50 Union Turnpike Unit 11L
- 79-38 77th Ave
- 78-52 85th St
- 78-48 85th St
- 7829 84th St Unit 2
- 8839 82nd Ave Unit 1
- 8930 83rd Ave Unit Aparmtent 1st Floor
- 7715 78th St
- 7965 69th Rd Unit 2nd Floor
- 68-48 Selfridge St
- 70-33 72nd Place
- 68-27 Alderton St Unit 1
- 9421 85th Rd
- 8013 87th Rd Unit 2nd Floor
- 8528 67th Dr Unit 2nd Floor
- 7812 88th Ave
- 7153 69th Place Unit 2
- 71-31 Loubet St
- 7141 Loubet St Unit 1F
- 66-61 73rd Place Unit 2
- 68-48 Groton St
- 96-17 69th Ave Unit 1






