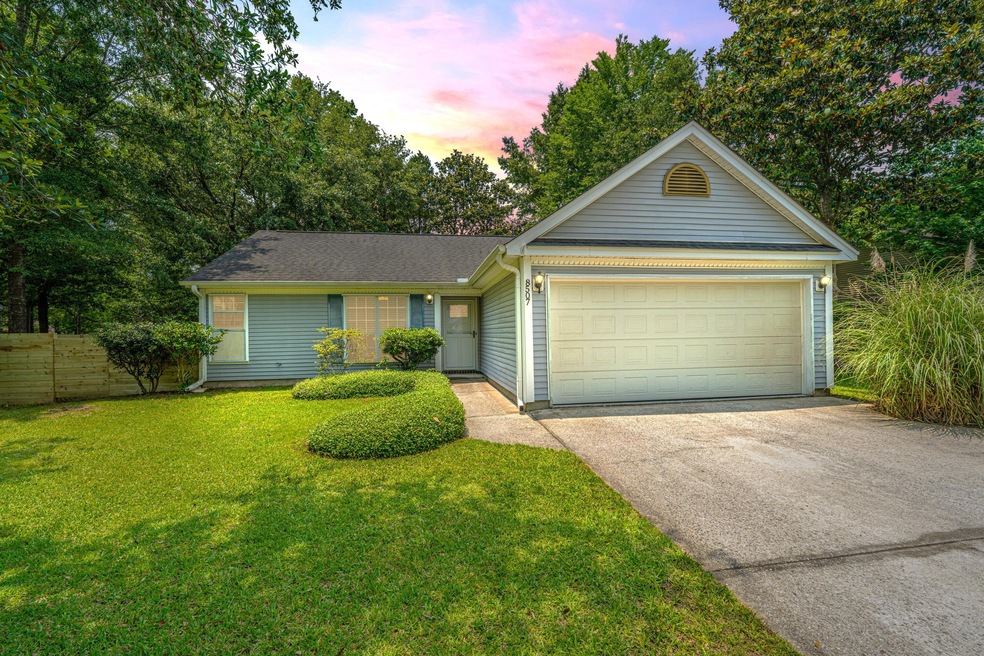
8507 William Moultrie Dr North Charleston, SC 29420
Highlights
- Cathedral Ceiling
- Screened Patio
- Central Air
- Fort Dorchester High School Rated A-
- Walk-In Closet
- Ceiling Fan
About This Home
As of June 2025Welcome Home! This bright open floorplan with 3-bedroom, 2-bath home is all about fresh starts and fun living. Step inside to find stunning new flooring, sleek 5-inch baseboards, and a fully painted, move-in-ready interior that's ready for your personal touch. The kitchen is a showstopper with sparkling new GE stainless steel appliances, beautiful quartz countertops, new cabinets with a Lazy Susan feature, deep ceramic porcelain sink, and stylish spun nickel fixtures. Enjoy the convenience of a spacious laundry room with quartz countertops & cupboards, plus a 2-car garage with built-in storage cupboards to keep everything organized, and a double extended driveway. The bathrooms shine with quartz vanities, charming chair-height toilets, porcelain sinks, and tasteful fixtures.When you walk out of the family room, you can unwind outside on the screened-in back porch, complete with a ceiling fan to keep you cool on warm Charleston evenings. Let's not forget the huge backyard! This home combines modern updates with a fun, fresh vibe, a true turn-key delight waiting for you to move in and make it yours!
Last Agent to Sell the Property
Carolina One Real Estate License #37811 Listed on: 06/02/2025

Home Details
Home Type
- Single Family
Est. Annual Taxes
- $3,500
Year Built
- Built in 1992
Parking
- 2 Car Garage
Home Design
- Slab Foundation
- Architectural Shingle Roof
- Aluminum Siding
Interior Spaces
- 1,237 Sq Ft Home
- 1-Story Property
- Popcorn or blown ceiling
- Cathedral Ceiling
- Ceiling Fan
- Wood Burning Fireplace
- Family Room with Fireplace
- Electric Range
- Stacked Washer and Dryer
Bedrooms and Bathrooms
- 3 Bedrooms
- Walk-In Closet
- 2 Full Bathrooms
Schools
- Windsor Hill Elementary School
- River Oaks Middle School
- Ft. Dorchester High School
Utilities
- Central Air
- Heat Pump System
Additional Features
- Screened Patio
- 10,019 Sq Ft Lot
Community Details
- Property has a Home Owners Association
- Windsor Hill Subdivision
Ownership History
Purchase Details
Home Financials for this Owner
Home Financials are based on the most recent Mortgage that was taken out on this home.Purchase Details
Purchase Details
Purchase Details
Similar Homes in the area
Home Values in the Area
Average Home Value in this Area
Purchase History
| Date | Type | Sale Price | Title Company |
|---|---|---|---|
| Deed | $325,000 | None Listed On Document | |
| Deed | $325,000 | None Listed On Document | |
| Deed | $90,082 | None Listed On Document | |
| Deed | $90,082 | None Listed On Document | |
| Special Warranty Deed | -- | None Listed On Document | |
| Special Warranty Deed | -- | None Listed On Document | |
| Deed | $89,900 | -- |
Mortgage History
| Date | Status | Loan Amount | Loan Type |
|---|---|---|---|
| Open | $296,156 | VA | |
| Closed | $296,156 | VA | |
| Previous Owner | $104,750 | New Conventional | |
| Previous Owner | $112,000 | New Conventional | |
| Previous Owner | $156,000 | Unknown |
Property History
| Date | Event | Price | Change | Sq Ft Price |
|---|---|---|---|---|
| 06/30/2025 06/30/25 | Sold | $325,000 | 0.0% | $263 / Sq Ft |
| 06/02/2025 06/02/25 | For Sale | $325,000 | -- | $263 / Sq Ft |
Tax History Compared to Growth
Tax History
| Year | Tax Paid | Tax Assessment Tax Assessment Total Assessment is a certain percentage of the fair market value that is determined by local assessors to be the total taxable value of land and additions on the property. | Land | Improvement |
|---|---|---|---|---|
| 2024 | $3,645 | $16,265 | $5,100 | $11,165 |
| 2023 | $3,645 | $6,295 | $1,200 | $5,095 |
| 2022 | $775 | $5,750 | $1,150 | $4,600 |
| 2021 | $775 | $5,750 | $1,150 | $4,600 |
| 2020 | $703 | $5,000 | $1,000 | $4,000 |
| 2019 | $683 | $5,000 | $1,000 | $4,000 |
| 2018 | $567 | $5,000 | $1,000 | $4,000 |
| 2017 | $564 | $5,000 | $1,000 | $4,000 |
| 2016 | $859 | $5,000 | $1,000 | $4,000 |
| 2015 | $856 | $5,000 | $1,000 | $4,000 |
| 2014 | $759 | $112,355 | $0 | $0 |
| 2013 | -- | $4,490 | $0 | $0 |
Agents Affiliated with this Home
-

Seller's Agent in 2025
Tammy Driggers
Carolina One Real Estate
(843) 797-7799
37 Total Sales
-
J
Buyer's Agent in 2025
Jeff Koenig
Realty ONE Group Coastal
(843) 830-9517
61 Total Sales
Map
Source: CHS Regional MLS
MLS Number: 25015366
APN: 172-03-04-004
- 8628 Windsor Hill Blvd
- 8640 Windsor Hill Blvd
- 8615 Windsor Hill Blvd
- 3708 Gaines Mill Dr
- 8404 Battle Forest Dr
- 5052 Hidden Forest Ln
- 8551 Sentry Cir
- 4105 Senegal Ct
- 8402 Loggers Run
- 8420 Walsham St
- 4204 Magnolia Ct
- 3104 Aspen Woods Ln
- 3813 Battleview Ct
- 8725 Herons Walk
- 8382 Water Ash Way
- 8807 E Fairway Woods Cir
- 8475 Scotts Mill Dr
- 8538 Sentry Cir
- 4403 Wild Thicket Ln
- 8534 Sentry Cir






