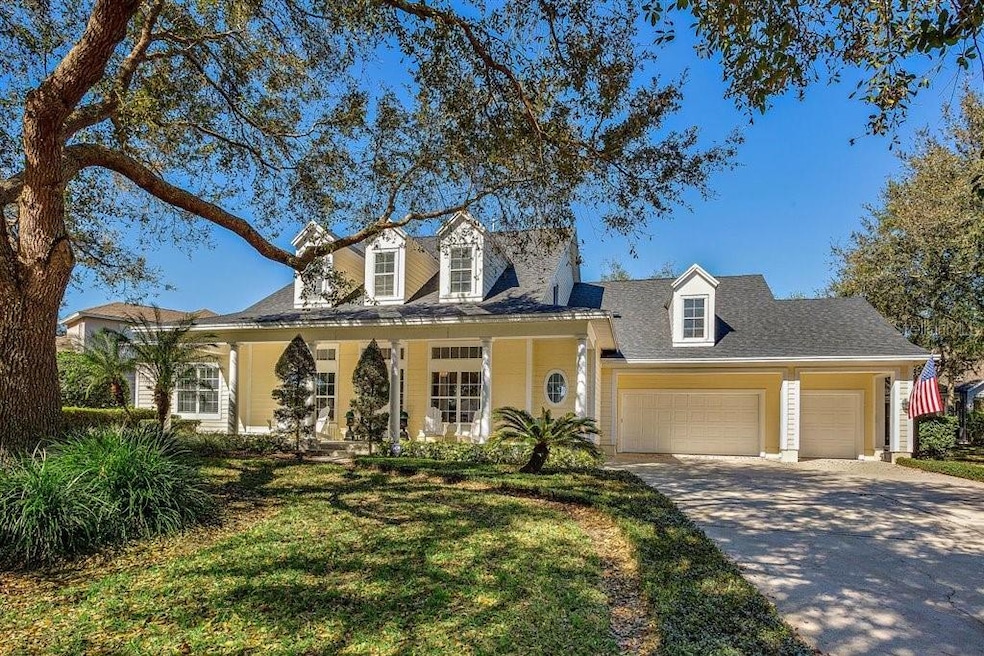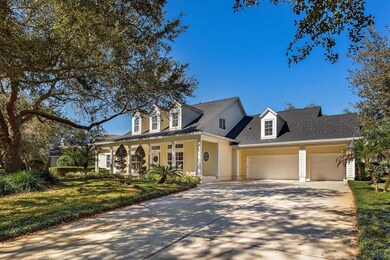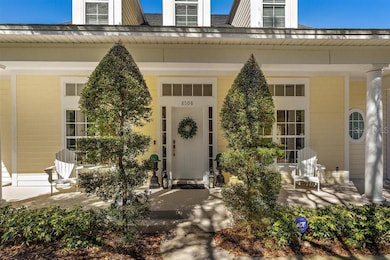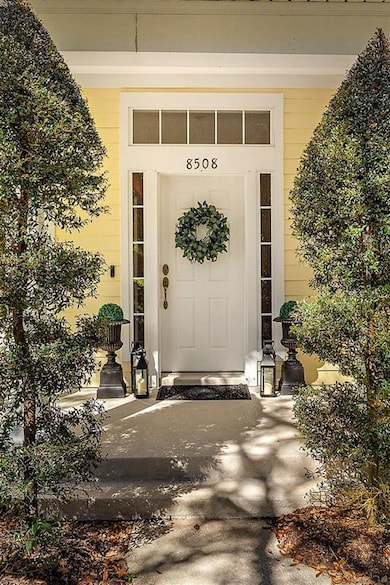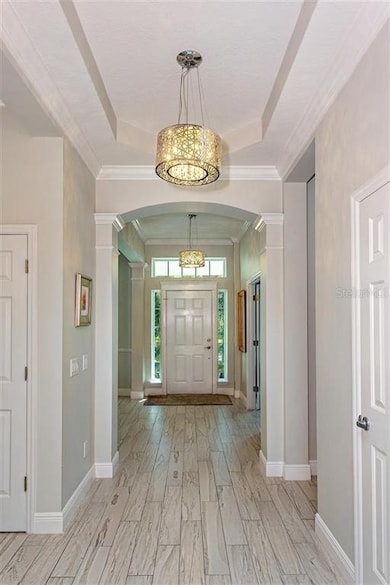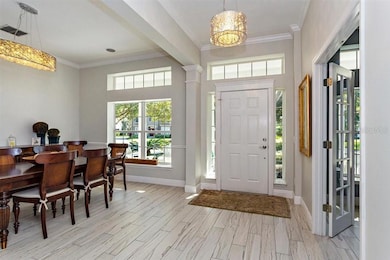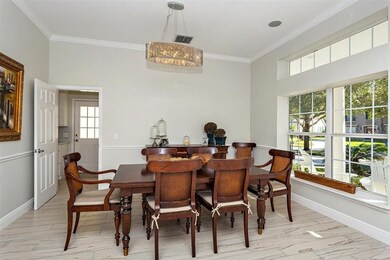
8508 Bowden Way Windermere, FL 34786
Lake Tibet NeighborhoodHighlights
- Boat Ramp
- Golf Course Community
- Oak Trees
- Windermere Elementary School Rated A
- Water Access
- Screened Pool
About This Home
As of September 2024Keene's Pointe popular David Weekly Chandon model - this TOTALLY RENOVATED HOME features 5 bedrooms, 4 baths, office and formal dining room, downstairs bonus/flex space and upstairs bonus room. No detail was spared in this home including porcelain tile/hardwood flooring and upgraded sculpted carpeting. New paint, flooring, plumbing fixtures, and lighting throughout as well as crown molding throughout the downstairs. All bathrooms have been updated with quartz countertops and the master boasts new vanities, quartz countertops, porcelain tile on the walls and floors, a jetted tub and frameless glass shower. The kitchen and family room feature porcelain tile flooring with an open concept encompassing the family room, breakfast area and kitchen. The family room has a custom stone wall showcasing the TV and equipment with lighting. The kitchen features high-end appliances in stainless steel with new lighting, cabinets, backsplash and marble countertops with island. Perfect for entertaining, there is also a custom bar with ice maker, sink and refrigeration. The screened lanai has been expanded and features a covered pergola and summer kitchen with grill, and the swimming pool has been resurfaced with a new tile border. This home has been completely repainted inside, the landscaping has been updated, and a new roof. There are also newer AC units and hot water heater, and much more making this home better than new! This one won't last long!
Last Agent to Sell the Property
SOUTHERN REALTY GROUP LLC License #3158293 Listed on: 01/29/2021
Home Details
Home Type
- Single Family
Est. Annual Taxes
- $10,826
Year Built
- Built in 2000
Lot Details
- 0.49 Acre Lot
- Southeast Facing Home
- Mature Landscaping
- Oversized Lot
- Irrigation
- Oak Trees
- Property is zoned P-D
HOA Fees
- $240 Monthly HOA Fees
Parking
- 3 Car Attached Garage
- Garage Door Opener
- Driveway
Home Design
- Bi-Level Home
- Slab Foundation
- Shingle Roof
- Wood Siding
Interior Spaces
- 3,924 Sq Ft Home
- Open Floorplan
- Built-In Features
- Bar Fridge
- Blinds
- Sliding Doors
- Great Room
- Family Room Off Kitchen
- Formal Dining Room
- Den
- Bonus Room
- Utility Room
- Laundry Room
- Fire and Smoke Detector
Kitchen
- Built-In Oven
- Range with Range Hood
- Recirculated Exhaust Fan
- Microwave
- Ice Maker
- Dishwasher
- Disposal
Flooring
- Carpet
- Porcelain Tile
- Ceramic Tile
Bedrooms and Bathrooms
- 5 Bedrooms
- Primary Bedroom on Main
- Split Bedroom Floorplan
- Walk-In Closet
- 4 Full Bathrooms
Pool
- Screened Pool
- In Ground Pool
- Gunite Pool
- Fence Around Pool
Outdoor Features
- Water Access
- Covered patio or porch
- Outdoor Kitchen
Schools
- Windermere Elementary School
- Bridgewater Middle School
- Windermere High School
Utilities
- Central Heating and Cooling System
- Heating System Uses Natural Gas
- Natural Gas Connected
- Gas Water Heater
- Septic Tank
- Cable TV Available
Listing and Financial Details
- Legal Lot and Block 313 / 3
- Assessor Parcel Number 29-23-28-4074-03-130
Community Details
Overview
- Optional Additional Fees
- Association fees include 24-hour guard, common area taxes, private road, recreational facilities
- Leland Management Association, Phone Number (407) 909-9099
- Built by David Weekly
- Keenes Pointe Unit 01 Subdivision
- Association Owns Recreation Facilities
- The community has rules related to building or community restrictions, deed restrictions, allowable golf cart usage in the community
Recreation
- Boat Ramp
- Golf Course Community
- Community Basketball Court
- Recreation Facilities
- Community Playground
- Fishing
Additional Features
- Community Storage Space
- Gated Community
Ownership History
Purchase Details
Home Financials for this Owner
Home Financials are based on the most recent Mortgage that was taken out on this home.Purchase Details
Home Financials for this Owner
Home Financials are based on the most recent Mortgage that was taken out on this home.Purchase Details
Home Financials for this Owner
Home Financials are based on the most recent Mortgage that was taken out on this home.Purchase Details
Home Financials for this Owner
Home Financials are based on the most recent Mortgage that was taken out on this home.Purchase Details
Home Financials for this Owner
Home Financials are based on the most recent Mortgage that was taken out on this home.Purchase Details
Purchase Details
Home Financials for this Owner
Home Financials are based on the most recent Mortgage that was taken out on this home.Similar Homes in Windermere, FL
Home Values in the Area
Average Home Value in this Area
Purchase History
| Date | Type | Sale Price | Title Company |
|---|---|---|---|
| Warranty Deed | $1,450,000 | None Listed On Document | |
| Warranty Deed | $899,000 | First American Title Ins Co | |
| Warranty Deed | $799,000 | First American Title Insuran | |
| Warranty Deed | $799,999 | Orlando Title Services Llc | |
| Special Warranty Deed | $449,900 | Equitable Title Agency Inc | |
| Interfamily Deed Transfer | -- | -- | |
| Warranty Deed | $525,000 | -- |
Mortgage History
| Date | Status | Loan Amount | Loan Type |
|---|---|---|---|
| Previous Owner | $100,000 | Credit Line Revolving | |
| Previous Owner | $719,200 | New Conventional | |
| Previous Owner | $455,000 | Adjustable Rate Mortgage/ARM | |
| Previous Owner | $639,999 | Adjustable Rate Mortgage/ARM | |
| Previous Owner | $337,400 | Purchase Money Mortgage | |
| Previous Owner | $26,852 | No Value Available | |
| Previous Owner | $327,000 | New Conventional |
Property History
| Date | Event | Price | Change | Sq Ft Price |
|---|---|---|---|---|
| 09/09/2024 09/09/24 | Sold | $1,450,000 | -3.0% | $370 / Sq Ft |
| 08/28/2024 08/28/24 | Pending | -- | -- | -- |
| 08/09/2024 08/09/24 | For Sale | $1,495,000 | 0.0% | $381 / Sq Ft |
| 07/13/2024 07/13/24 | Pending | -- | -- | -- |
| 06/24/2024 06/24/24 | Price Changed | $1,495,000 | -3.5% | $381 / Sq Ft |
| 06/22/2024 06/22/24 | For Sale | $1,550,000 | 0.0% | $395 / Sq Ft |
| 06/14/2024 06/14/24 | Pending | -- | -- | -- |
| 06/11/2024 06/11/24 | Price Changed | $1,550,000 | -3.1% | $395 / Sq Ft |
| 06/11/2024 06/11/24 | For Sale | $1,599,000 | 0.0% | $407 / Sq Ft |
| 05/24/2024 05/24/24 | Pending | -- | -- | -- |
| 05/07/2024 05/07/24 | For Sale | $1,599,000 | +77.9% | $407 / Sq Ft |
| 03/11/2021 03/11/21 | Sold | $899,000 | 0.0% | $229 / Sq Ft |
| 02/01/2021 02/01/21 | Pending | -- | -- | -- |
| 01/29/2021 01/29/21 | For Sale | $899,000 | +12.5% | $229 / Sq Ft |
| 11/28/2018 11/28/18 | Sold | $799,000 | -4.8% | $204 / Sq Ft |
| 11/04/2018 11/04/18 | Pending | -- | -- | -- |
| 10/02/2018 10/02/18 | Price Changed | $839,000 | -2.3% | $214 / Sq Ft |
| 07/26/2018 07/26/18 | Price Changed | $859,000 | -2.3% | $219 / Sq Ft |
| 06/29/2018 06/29/18 | For Sale | $879,000 | -- | $224 / Sq Ft |
Tax History Compared to Growth
Tax History
| Year | Tax Paid | Tax Assessment Tax Assessment Total Assessment is a certain percentage of the fair market value that is determined by local assessors to be the total taxable value of land and additions on the property. | Land | Improvement |
|---|---|---|---|---|
| 2025 | $17,410 | $1,247,860 | $230,000 | $1,017,860 |
| 2024 | $16,237 | $1,200,380 | $230,000 | $970,380 |
| 2023 | $16,237 | $1,051,592 | $230,000 | $821,592 |
| 2022 | $13,276 | $823,659 | $130,000 | $693,659 |
| 2021 | $10,901 | $700,920 | $0 | $0 |
| 2020 | $10,394 | $691,243 | $130,000 | $561,243 |
| 2019 | $11,060 | $695,619 | $130,000 | $565,619 |
| 2018 | $10,638 | $662,181 | $130,000 | $532,181 |
| 2017 | $11,181 | $648,924 | $130,000 | $518,924 |
| 2016 | $9,933 | $564,186 | $130,000 | $434,186 |
| 2015 | $10,016 | $555,118 | $120,000 | $435,118 |
| 2014 | $7,432 | $497,330 | $110,000 | $387,330 |
Agents Affiliated with this Home
-
Marilene Auge

Seller's Agent in 2024
Marilene Auge
CHARLES RUTENBERG REALTY ORLANDO
(407) 415-7030
1 in this area
24 Total Sales
-
Flavia Silveira
F
Buyer's Agent in 2024
Flavia Silveira
KARDOSH REALTY
(689) 233-9923
1 in this area
1 Total Sale
-
Teresa Stewart
T
Seller's Agent in 2021
Teresa Stewart
SOUTHERN REALTY GROUP LLC
(407) 217-6480
53 in this area
126 Total Sales
-
Mike & Teresa Stewart

Seller Co-Listing Agent in 2021
Mike & Teresa Stewart
SOUTHERN REALTY GROUP LLC
(407) 493-3057
51 in this area
93 Total Sales
-
Dave Monty

Buyer's Agent in 2021
Dave Monty
NEXTHOME SALLY LOVE REAL ESTATE
(352) 461-0800
1 in this area
141 Total Sales
-
Ellen Thunell
E
Buyer's Agent in 2018
Ellen Thunell
WATSON REALTY CORP.
(407) 765-4884
9 Total Sales
Map
Source: Stellar MLS
MLS Number: O5920462
APN: 29-2328-4074-03-130
- 11345 Preserve View Dr
- 8374 Bowden Way
- 11474 Claymont Cir
- 8430 Woburn Ct
- 8475 Eagles Loop Cir Unit 6
- 11213 Grander Dr
- 7673 Ripplepointe Way
- 7629 Ripplepointe Way
- 8737 Leeland Archer Blvd
- 7508 Lake Albert Dr
- 7660 Ripplepointe Way
- 8424 Lake Burden Cir
- 8276 Maritime Flag St Unit 201
- 8276 Maritime Flag St Unit 110
- 11434 Jasper Kay Terrace Unit 306
- 8437 Lake Burden Cir
- 8256 Maritime Flag St Unit 103
- 8417 Leeland Archer Blvd
- 11718 Fitzgerald Butler Rd
- 7443 Lake Albert Dr
