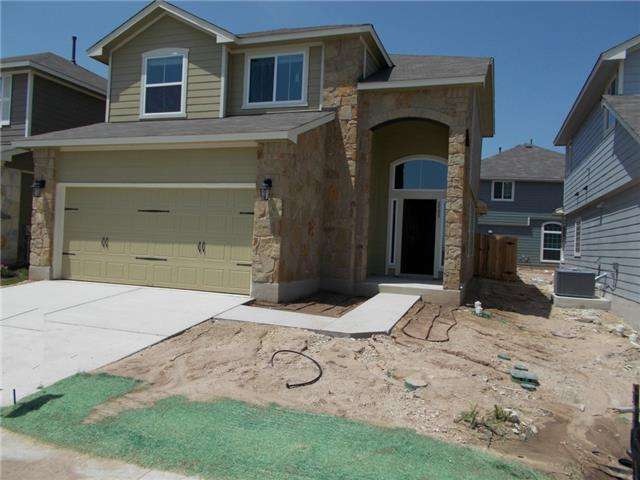
8508 Harrier Dr Austin, TX 78729
Anderson Mill NeighborhoodHighlights
- Wood Flooring
- Covered Patio or Porch
- Walk-In Closet
- Live Oak Elementary School Rated A-
- Attached Garage
- Laundry in Utility Room
About This Home
As of October 2015NEW CONSTRUCTION IN A CLOSE OUT COMMUNITY. THIS BEAUTIFUL TWO STORY HAS LOTS OF UPGRADES INCLUDING WOOD AND CERAMIC FLOORS, GRANITE COUNTERTOPS, STAINLESS APPLIANCES AND A SPRINKLER SYSTEM IN THE FRONT AND BACK YARDS.
Last Agent to Sell the Property
D.R. Horton, AMERICA'S Builder License #0245076 Listed on: 08/06/2013

Home Details
Home Type
- Single Family
Est. Annual Taxes
- $7,258
Year Built
- Built in 2013
HOA Fees
- $65 Monthly HOA Fees
Home Design
- 1,611 Sq Ft Home
- House
- Slab Foundation
- Composition Shingle Roof
Flooring
- Wood
- Carpet
- Tile
Bedrooms and Bathrooms
- 3 Bedrooms | 1 Main Level Bedroom
- Walk-In Closet
Home Security
- Prewired Security
- Fire and Smoke Detector
Parking
- Attached Garage
- Front Facing Garage
- Garage Door Opener
Utilities
- Heating System Uses Natural Gas
- Sewer in Street
Additional Features
- Laundry in Utility Room
- Covered Patio or Porch
- Lot Dimensions are 45x100
Community Details
- Association fees include common area maintenance
- Built by D.R. HORTON, AMERICA'S BUILDER
Listing and Financial Details
- Assessor Parcel Number 16493900000263
- 2% Total Tax Rate
Ownership History
Purchase Details
Purchase Details
Home Financials for this Owner
Home Financials are based on the most recent Mortgage that was taken out on this home.Purchase Details
Home Financials for this Owner
Home Financials are based on the most recent Mortgage that was taken out on this home.Similar Homes in the area
Home Values in the Area
Average Home Value in this Area
Purchase History
| Date | Type | Sale Price | Title Company |
|---|---|---|---|
| Warranty Deed | -- | Independence Title | |
| Vendors Lien | -- | None Available | |
| Warranty Deed | -- | None Available |
Mortgage History
| Date | Status | Loan Amount | Loan Type |
|---|---|---|---|
| Previous Owner | $237,600 | New Conventional | |
| Previous Owner | $230,056 | FHA |
Property History
| Date | Event | Price | Change | Sq Ft Price |
|---|---|---|---|---|
| 10/13/2015 10/13/15 | Sold | -- | -- | -- |
| 09/09/2015 09/09/15 | Pending | -- | -- | -- |
| 09/06/2015 09/06/15 | For Sale | $259,900 | +5.9% | $161 / Sq Ft |
| 12/20/2013 12/20/13 | Sold | -- | -- | -- |
| 11/18/2013 11/18/13 | Pending | -- | -- | -- |
| 11/05/2013 11/05/13 | Price Changed | $245,500 | -2.9% | $152 / Sq Ft |
| 10/21/2013 10/21/13 | Price Changed | $252,900 | -6.6% | $157 / Sq Ft |
| 09/12/2013 09/12/13 | Price Changed | $270,800 | +0.7% | $168 / Sq Ft |
| 08/09/2013 08/09/13 | Price Changed | $268,800 | +0.7% | $167 / Sq Ft |
| 08/06/2013 08/06/13 | For Sale | $266,800 | -- | $166 / Sq Ft |
Tax History Compared to Growth
Tax History
| Year | Tax Paid | Tax Assessment Tax Assessment Total Assessment is a certain percentage of the fair market value that is determined by local assessors to be the total taxable value of land and additions on the property. | Land | Improvement |
|---|---|---|---|---|
| 2024 | $7,258 | $427,199 | $92,891 | $334,308 |
| 2023 | $5,903 | $406,050 | $0 | $0 |
| 2022 | $6,976 | $369,136 | $0 | $0 |
| 2021 | $7,341 | $335,578 | $49,996 | $286,023 |
| 2020 | $6,716 | $305,071 | $43,002 | $262,069 |
| 2019 | $6,496 | $285,940 | $43,461 | $242,479 |
| 2018 | $5,678 | $267,392 | $28,955 | $238,437 |
| 2017 | $6,197 | $268,095 | $28,955 | $239,140 |
| 2016 | $5,827 | $252,071 | $28,955 | $223,116 |
| 2015 | $5,330 | $236,381 | $12,564 | $223,817 |
| 2014 | $5,330 | $225,501 | $0 | $0 |
Agents Affiliated with this Home
-
Nason Hengst
N
Seller's Agent in 2015
Nason Hengst
Rival Realty
(512) 775-7900
2 in this area
45 Total Sales
-
Rebecca Levy
R
Buyer's Agent in 2015
Rebecca Levy
Dochen Realty Group
(214) 609-3313
61 Total Sales
-
Dave Clinton

Seller's Agent in 2013
Dave Clinton
D.R. Horton, AMERICA'S Builder
(512) 364-6398
8,925 Total Sales
-
Jenny Cureton

Buyer's Agent in 2013
Jenny Cureton
Compass RE Texas, LLC
(512) 618-4966
261 Total Sales
Map
Source: Unlock MLS (Austin Board of REALTORS®)
MLS Number: 5842995
APN: R513299
- 8601 Rock Pigeon Dr
- 13513 Oystercatcher Dr
- 8430 Alvin High Ln
- 13341 Water Oak Ln
- 8310 Alvin High Ln
- 13400 Briarwick Dr Unit 1803
- 13400 Briarwick Dr Unit 1703
- 13400 Briarwick Dr Unit 2303
- 13400 Briarwick Dr Unit 101
- 13309 Morris Rd Unit 12
- 13371 Amasia Dr
- 13516 Albania Way
- 13408 Bolivia Dr
- 8021 Rimini Trail
- 8004 Osborne Dr
- 13449 Gent Dr
- 13457 Gent Dr
- 13302 Villa Park Dr
- 13322 Villa Park Dr
- 7808 Portland Trail
