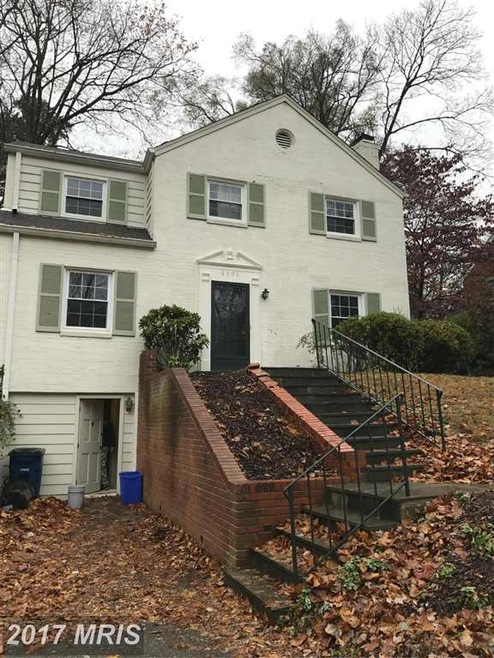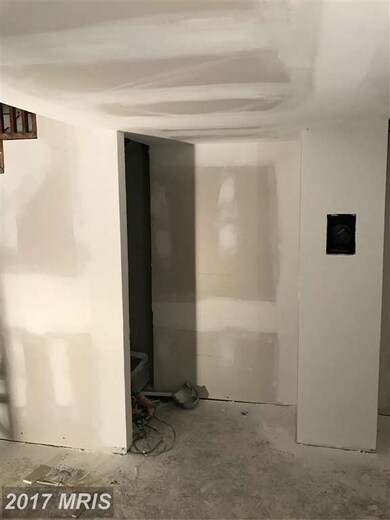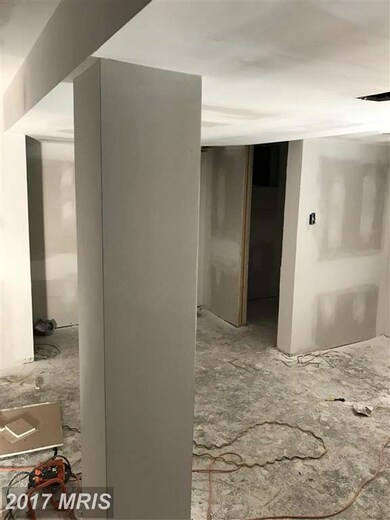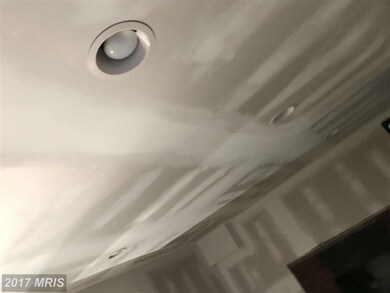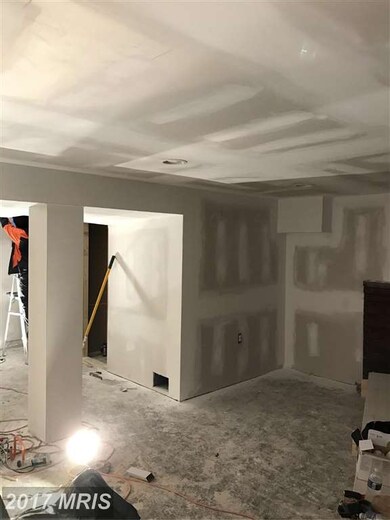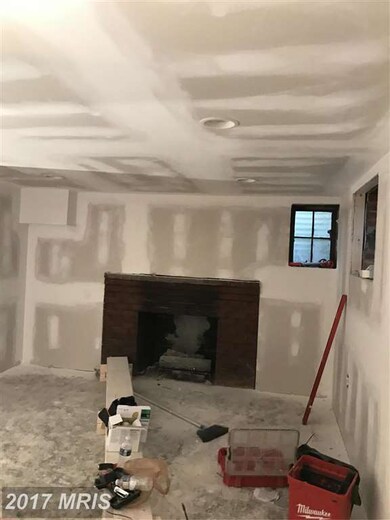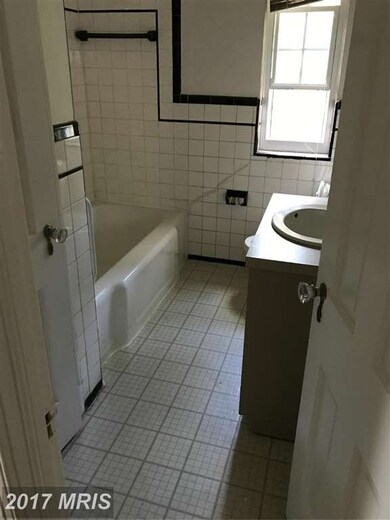
8508 Irvington Ave Bethesda, MD 20817
Bradmoor NeighborhoodHighlights
- Cape Cod Architecture
- 2 Fireplaces
- Cooling Available
- Bradley Hills Elementary School Rated A
- No HOA
- Dining Area
About This Home
As of July 2025Beautiful Bradmoor Bethesda home with renovated basement and huge potential upstairs. Unparalleled location close to downtown Bethesda, Whitman School District on a quiet street surrounded by $1.5MM homes. Two fireplaces, charm beyond belief, a screened porch, and lovely, park-like homesite create the perfect setting for this elegant home, which is designer-ready, but in great condition.
Last Agent to Sell the Property
Samson Properties License #659940 Listed on: 12/10/2016

Home Details
Home Type
- Single Family
Est. Annual Taxes
- $8,274
Year Built
- Built in 1941
Lot Details
- 6,300 Sq Ft Lot
- Property is zoned R60
Parking
- Off-Street Parking
Home Design
- Cape Cod Architecture
- Brick Exterior Construction
Interior Spaces
- Property has 3 Levels
- 2 Fireplaces
- Dining Area
Bedrooms and Bathrooms
- 4 Bedrooms | 1 Main Level Bedroom
- 4 Bathrooms
Improved Basement
- Connecting Stairway
- Exterior Basement Entry
Utilities
- Cooling Available
- Heat Pump System
- Electric Water Heater
Community Details
- No Home Owners Association
- Bradmoor Subdivision
Listing and Financial Details
- Tax Lot 9
- Assessor Parcel Number 160700587741
Ownership History
Purchase Details
Home Financials for this Owner
Home Financials are based on the most recent Mortgage that was taken out on this home.Purchase Details
Home Financials for this Owner
Home Financials are based on the most recent Mortgage that was taken out on this home.Purchase Details
Similar Homes in Bethesda, MD
Home Values in the Area
Average Home Value in this Area
Purchase History
| Date | Type | Sale Price | Title Company |
|---|---|---|---|
| Deed | $723,500 | Atd Title Llc | |
| Deed | -- | -- |
Mortgage History
| Date | Status | Loan Amount | Loan Type |
|---|---|---|---|
| Open | $441,000 | Credit Line Revolving | |
| Closed | $651,651 | VA | |
| Closed | $135,066 | Credit Line Revolving | |
| Previous Owner | $542,625 | New Conventional | |
| Previous Owner | $108,525 | Credit Line Revolving | |
| Previous Owner | $34,000 | Credit Line Revolving | |
| Previous Owner | $128,538 | Stand Alone Refi Refinance Of Original Loan |
Property History
| Date | Event | Price | Change | Sq Ft Price |
|---|---|---|---|---|
| 07/08/2025 07/08/25 | Sold | $1,275,000 | -1.8% | $565 / Sq Ft |
| 05/07/2025 05/07/25 | Pending | -- | -- | -- |
| 05/01/2025 05/01/25 | Price Changed | $1,299,000 | -3.7% | $576 / Sq Ft |
| 04/03/2025 04/03/25 | For Sale | $1,349,000 | +86.5% | $598 / Sq Ft |
| 01/23/2017 01/23/17 | Sold | $723,500 | +4.1% | $352 / Sq Ft |
| 12/19/2016 12/19/16 | Pending | -- | -- | -- |
| 12/17/2016 12/17/16 | For Sale | $695,000 | 0.0% | $338 / Sq Ft |
| 12/10/2016 12/10/16 | Pending | -- | -- | -- |
| 12/10/2016 12/10/16 | For Sale | $695,000 | -- | $338 / Sq Ft |
Tax History Compared to Growth
Tax History
| Year | Tax Paid | Tax Assessment Tax Assessment Total Assessment is a certain percentage of the fair market value that is determined by local assessors to be the total taxable value of land and additions on the property. | Land | Improvement |
|---|---|---|---|---|
| 2024 | $10,699 | $873,800 | $589,700 | $284,100 |
| 2023 | $9,703 | $848,467 | $0 | $0 |
| 2022 | $8,965 | $823,133 | $0 | $0 |
| 2021 | $8,347 | $797,800 | $561,600 | $236,200 |
| 2020 | $8,347 | $775,700 | $0 | $0 |
| 2019 | $8,069 | $753,600 | $0 | $0 |
| 2018 | $7,826 | $731,500 | $535,600 | $195,900 |
| 2017 | $7,688 | $707,133 | $0 | $0 |
| 2016 | -- | $682,767 | $0 | $0 |
| 2015 | $6,177 | $658,400 | $0 | $0 |
| 2014 | $6,177 | $638,933 | $0 | $0 |
Agents Affiliated with this Home
-
Janeta Cousar

Seller's Agent in 2025
Janeta Cousar
KW Metro Center
(301) 814-0916
1 in this area
51 Total Sales
-
Elizabeth Sheehy

Buyer's Agent in 2025
Elizabeth Sheehy
TTR Sotheby's International Realty
(703) 298-8143
1 in this area
85 Total Sales
-
Cynthia Press

Seller's Agent in 2017
Cynthia Press
Samson Properties
(240) 234-3213
14 Total Sales
-
Darcy Weber

Buyer's Agent in 2017
Darcy Weber
KW Metro Center
(571) 216-4181
11 Total Sales
Map
Source: Bright MLS
MLS Number: 1002475573
APN: 07-00587741
- 8507 Rayburn Rd
- 5610 Glenwood Rd
- 5607 Glenwood Rd
- 5605 Glenwood Rd
- 6005 Roosevelt St
- 8204 Hampden Ln
- 8613 Hartsdale Ave
- 5517 Mckinley St
- 5522 Lincoln St
- 5804 Aberdeen Rd
- 5517 Huntington Pkwy
- 5507 Charlcote Rd
- 5625 Lambeth Rd
- 8012 Hampden Ln
- 5823 Folkstone Rd
- 5707 English Ct
- 8707 Ridge Rd
- 5904 Greentree Rd
- 8908 Mohawk Ln
- 8904 Grant St
