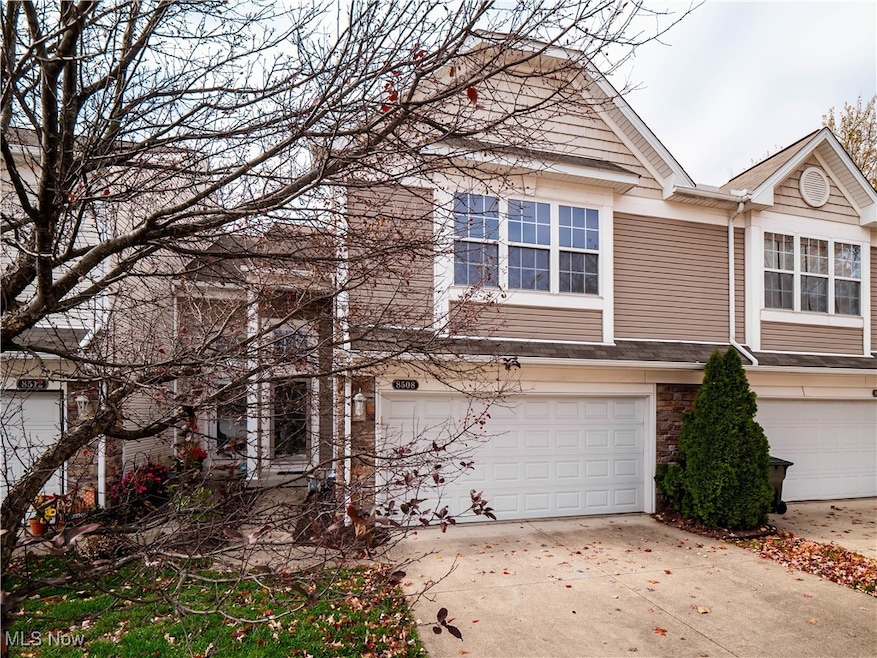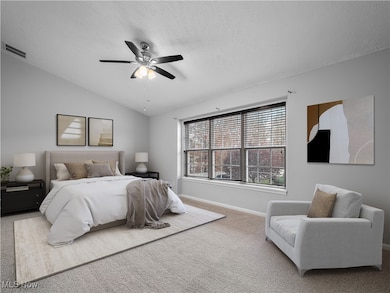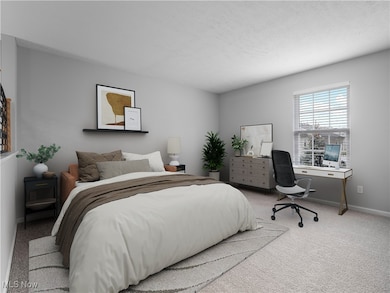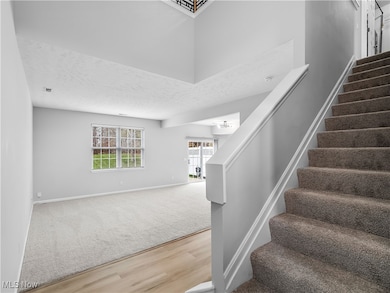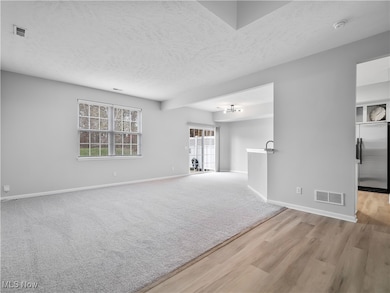8508 Roxbury Ct Olmsted Falls, OH 44138
Estimated payment $1,885/month
Highlights
- 2 Car Attached Garage
- Breakfast Bar
- Forced Air Heating and Cooling System
- Olmsted Falls Intermediate Building Rated A-
- Patio
- East Facing Home
About This Home
Move-in ready 3-bedroom, 2.5-bath townhome located in the highly rated Olmsted Falls City School District. Features a bright open floor plan with great natural light throughout. The spacious great room opens to the dining area and kitchen, creating an ideal space for entertaining or everyday living. Recent updates include new carpet and luxury vinyl plank flooring. The kitchen is fully equipped with all appliances included. Upstairs, the large primary suite features a private full bath. One of the additional bedrooms is currently being used as a loft/home office area, offering flexible living options. A second full bath and convenient main-level half bath complete the layout. Enjoy the suburban charm of Olmsted Township—close to parks, trails, and open spaces. Nearby Brentwood Park and David Fortier River Park feature walking paths, play areas, and scenic nature views. Easy access to the Olmsted Township Dog Park that is located on 30 acres!
Listing Agent
Howard Hanna Brokerage Email: LisaScheer@HowardHanna.com, 440-670-6024 License #422048 Listed on: 11/06/2025

Co-Listing Agent
Howard Hanna Brokerage Email: LisaScheer@HowardHanna.com, 440-670-6024 License #308341
Townhouse Details
Home Type
- Townhome
Est. Annual Taxes
- $5,025
Year Built
- Built in 2006
Lot Details
- 3,049 Sq Ft Lot
- East Facing Home
HOA Fees
- $120 Monthly HOA Fees
Parking
- 2 Car Attached Garage
- Front Facing Garage
- Garage Door Opener
Home Design
- Slab Foundation
- Fiberglass Roof
- Asphalt Roof
- Vinyl Siding
Interior Spaces
- 1,696 Sq Ft Home
- 2-Story Property
Kitchen
- Breakfast Bar
- Range
- Microwave
- Dishwasher
Bedrooms and Bathrooms
- 3 Bedrooms
- 2.5 Bathrooms
Laundry
- Dryer
- Washer
Outdoor Features
- Patio
Utilities
- Forced Air Heating and Cooling System
- Heating System Uses Gas
Community Details
- Association fees include ground maintenance, snow removal
- Pembrooke Place HOA
- Pembrook Place Ph 02 Subdivision
Listing and Financial Details
- Assessor Parcel Number 265-06-075
Map
Home Values in the Area
Average Home Value in this Area
Tax History
| Year | Tax Paid | Tax Assessment Tax Assessment Total Assessment is a certain percentage of the fair market value that is determined by local assessors to be the total taxable value of land and additions on the property. | Land | Improvement |
|---|---|---|---|---|
| 2024 | $5,025 | $62,860 | $11,410 | $51,450 |
| 2023 | $5,266 | $54,250 | $11,760 | $42,490 |
| 2022 | $5,226 | $54,250 | $11,760 | $42,490 |
| 2021 | $5,179 | $54,250 | $11,760 | $42,490 |
| 2020 | $5,863 | $55,480 | $10,780 | $44,700 |
| 2019 | $5,333 | $158,500 | $30,800 | $127,700 |
| 2018 | $5,105 | $55,480 | $10,780 | $44,700 |
| 2017 | $4,685 | $46,520 | $7,910 | $38,610 |
| 2016 | $4,663 | $46,520 | $7,910 | $38,610 |
| 2015 | $4,684 | $46,520 | $7,910 | $38,610 |
| 2014 | $4,863 | $47,960 | $8,160 | $39,800 |
Property History
| Date | Event | Price | List to Sale | Price per Sq Ft | Prior Sale |
|---|---|---|---|---|---|
| 11/14/2025 11/14/25 | Pending | -- | -- | -- | |
| 11/06/2025 11/06/25 | For Sale | $255,000 | +64.5% | $150 / Sq Ft | |
| 08/29/2019 08/29/19 | Sold | $155,000 | 0.0% | $91 / Sq Ft | View Prior Sale |
| 07/22/2019 07/22/19 | Pending | -- | -- | -- | |
| 07/20/2019 07/20/19 | For Sale | $155,000 | +29.2% | $91 / Sq Ft | |
| 07/29/2016 07/29/16 | Sold | $120,000 | -14.2% | $71 / Sq Ft | View Prior Sale |
| 07/26/2016 07/26/16 | Pending | -- | -- | -- | |
| 10/16/2015 10/16/15 | For Sale | $139,900 | -- | $82 / Sq Ft |
Purchase History
| Date | Type | Sale Price | Title Company |
|---|---|---|---|
| Survivorship Deed | $155,000 | Old Republic Nationa | |
| Warranty Deed | $120,000 | Barristers Title Agency | |
| Warranty Deed | $141,393 | Us Title Agency Inc |
Mortgage History
| Date | Status | Loan Amount | Loan Type |
|---|---|---|---|
| Open | $147,250 | New Conventional | |
| Closed | $114,000 | Unknown | |
| Previous Owner | $127,200 | Unknown |
Source: MLS Now (Howard Hanna)
MLS Number: 5169812
APN: 265-06-075
- 29090 Pembrooke Blvd
- 8481 Jennings Rd
- 0 V L Schady Rd Unit 5163658
- 8860 Sharp Rd
- 8727 Hazelwood Run
- 27218 Bagley Rd
- 32017 Cottonwood Crest
- 32165 Burnt Timber Trail
- 0 Bronson Rd Unit 5162858
- V/L Bronson Rd
- 0 Bronson Rd Unit 5162853
- 27346 Tiller Dr
- 9113 Riverwood Dr
- 9129 Riverwood Dr
- 8706 Stearns Rd
- 0 Bagley Rd
- 27259 Cook Rd
- 9032 Riverwood Dr
- 12A Willow Woods Dr
- 29A Willow Woods Dr
