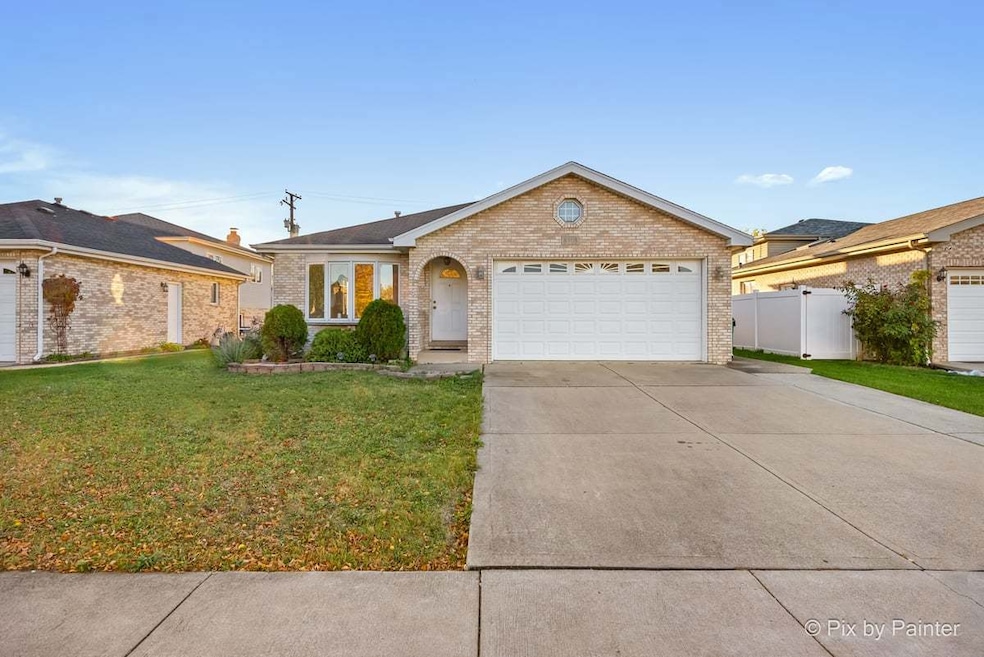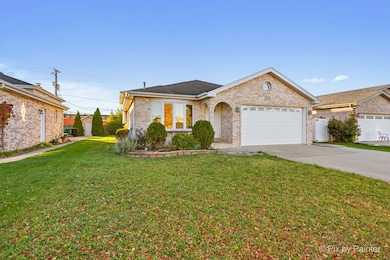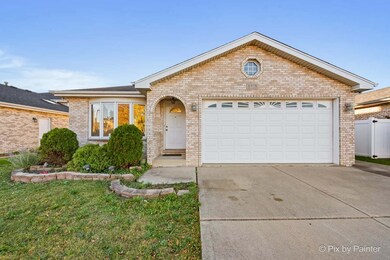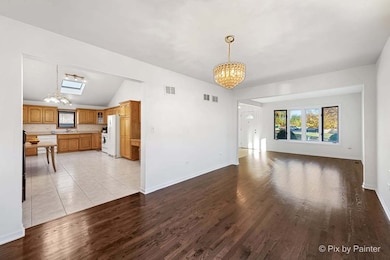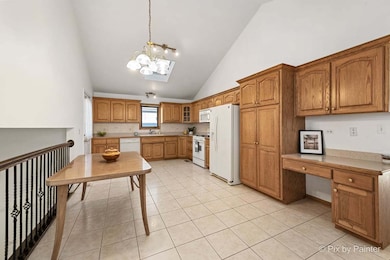8508 S Oketo Ave Bridgeview, IL 60455
4
Beds
2.5
Baths
1,593
Sq Ft
2001
Built
Highlights
- 1 Fireplace
- Living Room
- Ceramic Tile Flooring
- Argo Community High School Rated A-
- Laundry Room
- Central Air
About This Home
Welcome to this spacious 4-bedroom, 3-bathroom split-level home offering comfort, functionality, and style. The home features a bright and open floor plan with generous living areas, a modern kitchen, and well-maintained finishes throughout. Enjoy a two-car detached garage and a beautiful backyard, perfect for relaxing or entertaining. Ideally situated in a central Bridgeview location, this property offers convenient access to public transportation, major highways, shopping centers, and a variety of restaurants. A wonderful place to call home for those seeking both space and convenience!
Home Details
Home Type
- Single Family
Year Built
- Built in 2001
Lot Details
- Lot Dimensions are 58x98
Parking
- 2 Car Garage
- Driveway
- Parking Included in Price
Home Design
- Asphalt Roof
- Concrete Perimeter Foundation
Interior Spaces
- 1,593 Sq Ft Home
- 1.5-Story Property
- 1 Fireplace
- Family Room
- Living Room
- Dining Room
- Basement Fills Entire Space Under The House
- Laundry Room
Flooring
- Ceramic Tile
- Vinyl
Bedrooms and Bathrooms
- 4 Bedrooms
- 4 Potential Bedrooms
Schools
- Argo Community High Elementary And Middle School
- Argo Community High School
Utilities
- Central Air
- Heating System Uses Natural Gas
- Lake Michigan Water
Community Details
- Pets Allowed
- Pets up to 45 lbs
- Pet Deposit Required
Listing and Financial Details
- Security Deposit $3,400
- Property Available on 11/1/25
Map
Property History
| Date | Event | Price | List to Sale | Price per Sq Ft |
|---|---|---|---|---|
| 11/04/2025 11/04/25 | For Rent | $3,550 | -- | -- |
Source: Midwest Real Estate Data (MRED)
Source: Midwest Real Estate Data (MRED)
MLS Number: 12507156
APN: 18-36-416-019-0000
Nearby Homes
- 7336 W 86th St Unit 2B
- 8800 S Harlem Ave Unit 19
- 8800 S Harlem Ave Unit 2111
- 8800 S Harlem Ave
- 8800 S Harlem Ave Unit 2394
- 8232 S Ferdinand Ave
- 8332 S 77th Ct
- 8719 Olympic Dr
- 7711 W 82nd St
- 8101 S Oketo Ave
- 7806 W 83rd St
- 8332 S 78th Ct
- 7722 W 81st Place
- 8400 New England Ave
- 8239 Sayre Ave
- 8738 Newland Ave
- 7656 W 80th Place
- 7945 S Oketo Ave Unit 404
- 8545 S Roberts Rd
- 8602 Oak Park Ave
- 8308 S 77th Ct
- 8409 Newland Ave
- 6911 W 87th St Unit ID1298092P
- 6815 W 87th St Unit ID1298091P
- 8732 Oak Park Ave
- 8053 Newland Ave
- 8435 S 81st Ave Unit 1
- 8141 W 84th Place Unit 2D
- 8149 W 83rd Place Unit 1
- 7943 W 92nd St Unit 7947
- 9318 S 78th Ave
- 8351 W 87th St Unit Hickory hills Condo
- 7840 Normandy Ave Unit 2N
- 7719 S Roberts Rd
- 7653 S Roberts Rd Unit 1
- 8841 Merrimac Ave
- 7300 S 78th Ave Unit 5
- 8252 W 95th St Unit 2
- 9705 Oak Park Ave
- 8712 S 87th Terrace
