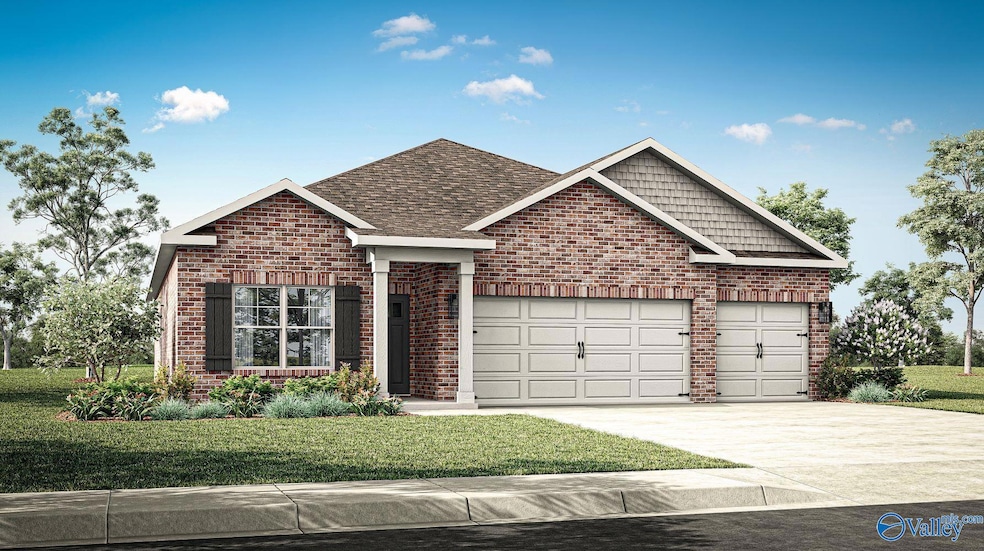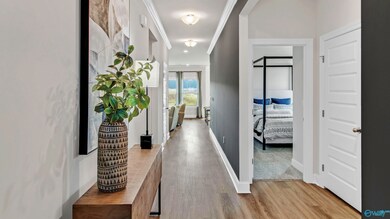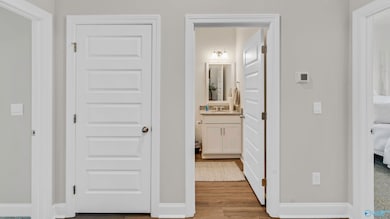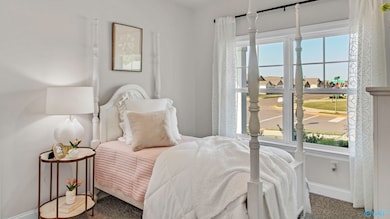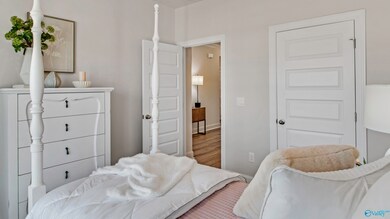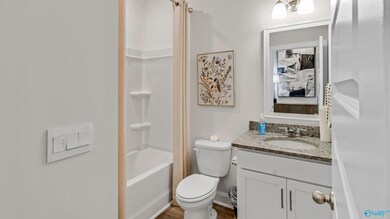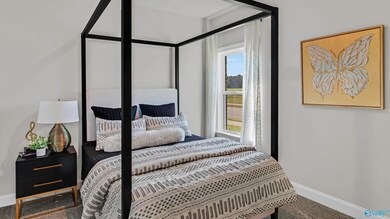8508 Sophia Nicolle Ct Gurley, AL 35748
Estimated payment $2,389/month
Highlights
- Home Under Construction
- Open Floorplan
- 3 Car Attached Garage
- Hampton Cove Elementary School Rated A-
- Covered Patio or Porch
- Double Pane Windows
About This Home
Under Construction-Full Brick Home! Welcome to the Madison Floor Plan, a spacious 4-bedroom 3-bathroom new construction home. This home offers an abundance of features including elevated 9' ceilings, crown molding, luxury vinyl plank flooring, 36" shaker style cabinetry, stainless steel appliances, granite or quartz kitchen and bath countertops, walk-in tiled master shower, and stunning LED Lighting. This new home is built with a three-car garage, covered front porch and back patio, and a generous standard landscape package. In addition to these standard amenities, this home is designed as a Smart Home and will include a personal smart home package.
Home Details
Home Type
- Single Family
HOA Fees
- $40 Monthly HOA Fees
Home Design
- Home Under Construction
- Brick Exterior Construction
- Slab Foundation
Interior Spaces
- 2,019 Sq Ft Home
- Property has 1 Level
- Open Floorplan
- Crown Molding
- Double Pane Windows
- Entrance Foyer
- Living Room
- Dining Room
- Laundry Room
Kitchen
- Oven or Range
- Microwave
- Dishwasher
- Disposal
Bedrooms and Bathrooms
- 4 Bedrooms
- 3 Full Bathrooms
- Low Flow Plumbing Fixtures
Parking
- 3 Car Attached Garage
- Front Facing Garage
- Garage Door Opener
- Driveway
Schools
- Hampton Cove Elementary School
- Huntsville High School
Utilities
- Central Heating and Cooling System
- Thermostat
- Tankless Water Heater
- Private Sewer
Additional Features
- Covered Patio or Porch
- 0.25 Acre Lot
Listing and Financial Details
- Tax Lot 84
Community Details
Overview
- Elevate Huntsville Association
- Built by DR HORTON
- Wilson Cove Subdivision
Amenities
- Common Area
Map
Home Values in the Area
Average Home Value in this Area
Property History
| Date | Event | Price | List to Sale | Price per Sq Ft |
|---|---|---|---|---|
| 11/24/2025 11/24/25 | For Sale | $373,900 | -- | $185 / Sq Ft |
Source: ValleyMLS.com
MLS Number: 21904612
- 8510 Sophia Nicolle Ct
- 8506 Sophia Nicolle Ct
- 7100 Raquel Cir SE
- 7100 Kalli Ilyssa Cir
- 8500 Sophia Nicolle Ct
- 7070 Regency Ln SE
- 7110 Raquel Cir SE
- 7054 Regency Ln
- Destin Plan at Wilson Cove
- Madison Plan at Wilson Cove
- Holly Plan at Wilson Cove
- Elm Plan at Wilson Cove
- Hickory Plan at Wilson Cove
- Kathryn Plan at Wilson Cove
- Fraser Plan at Wilson Cove
- Camden Plan at Wilson Cove
- 8502 Sophia Nicolle Ct SE
- 7043 Regency Ln SE
- 8839 Old Middlestown Rd SE
- 8837 Old Middlestown Rd SE
- 3002 Brook Park Dr SE
- 6522 Oak Mdw Dr SE
- 7235 Us-431
- 2604 Little Cove Rd
- 3037 Twelvestones Rd SE
- 1189 Cave Spring Rd
- 7012 Derby Dr SE
- 6128 Pembrook Pond Place SE
- 2813 Willowick Trail SE
- 530 Wade Rd SE
- 5031 Valley Cove Dr SE
- 388 Wade Rd SE
- 5002 Blakemore Dr SE
- 325 Honea Ln
- 4808 Carrington Blvd SE
- 113 Rich Ln
- 3008 Peevey Creek Ln
- 4816 Brownston Ct SE
- 4955 Montauk Trail SE
- 4702 Carrington Blvd SE
