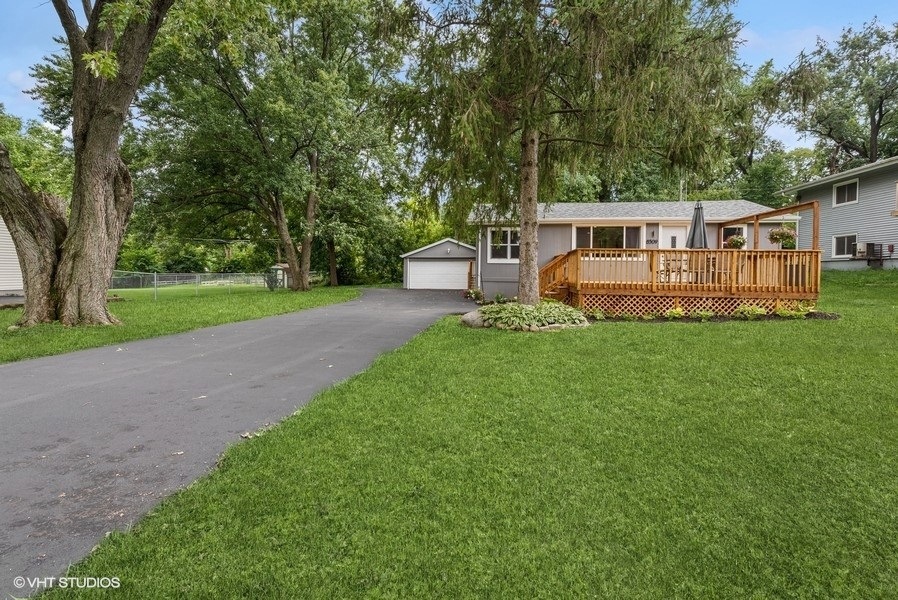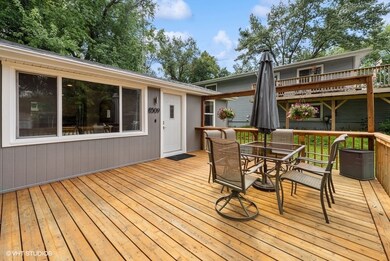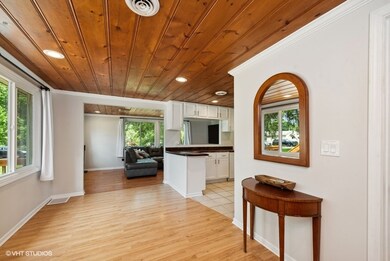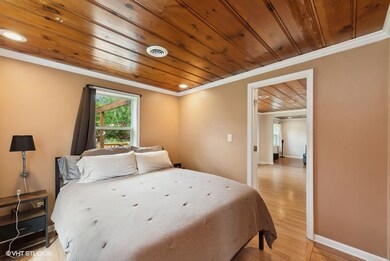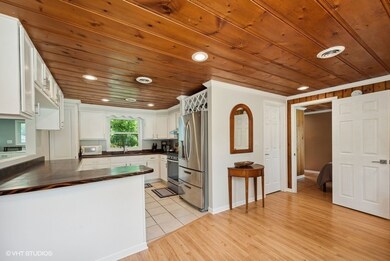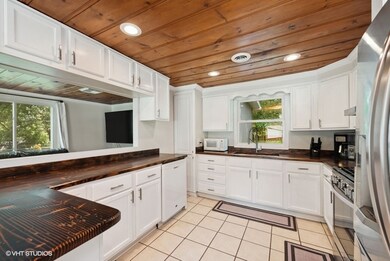
8509 Burton Rd Wonder Lake, IL 60097
Sunrise Ridge NeighborhoodHighlights
- Deck
- Wood Flooring
- Living Room
- Woodstock North High School Rated A-
- 2 Car Detached Garage
- 3-minute walk to Heger's Triangle Park
About This Home
As of September 2023Charming home a few blocks away from Wonder Lake on two lots! Walking up you will be greeted by a very spacious deck that is large enough to incorporate an outdoor table and chairs, perfect for outdoor living. Once in the house it feels like you entered an enchanting cottage with rustic pine ceilings. Off of the foyer is the 1 bedroom which has a very large closet area-office space. The kitchen includes a peninsula counter that is a perfect space to pull up a few stools to dine. Next to the kitchen is the family room that has great natural light. The laundry room and bathroom have been refreshed recently with adorable finishes. This home has distinguished mature trees and is on two lots with multiple pin numbers. The furnace, air conditioner and water heater were replaced in 2019. Roof, gutters. windows and garage siding and windows replaced in 2020. Heater in crawl to keep pipes warm in the winter.
Last Agent to Sell the Property
Berkshire Hathaway HomeServices Starck Real Estate License #471020578 Listed on: 08/17/2023

Co-Listed By
Berkshire Hathaway HomeServices Starck Real Estate License #475203954
Home Details
Home Type
- Single Family
Est. Annual Taxes
- $3,632
Lot Details
- Lot Dimensions are 150 x 100
- Paved or Partially Paved Lot
- Additional Parcels
HOA Fees
- $10 Monthly HOA Fees
Parking
- 2 Car Detached Garage
- Garage Transmitter
- Garage Door Opener
- Driveway
- Parking Included in Price
Home Design
- Pillar, Post or Pier Foundation
- Asphalt Roof
- Cedar
Interior Spaces
- 890 Sq Ft Home
- 1-Story Property
- Family Room
- Living Room
- Dining Room
- Crawl Space
Flooring
- Wood
- Laminate
- Ceramic Tile
Bedrooms and Bathrooms
- 1 Bedroom
- 1 Potential Bedroom
- Bathroom on Main Level
- 1 Full Bathroom
Laundry
- Laundry Room
- Laundry on main level
- Sink Near Laundry
Outdoor Features
- Tideland Water Rights
- Deck
Utilities
- Central Air
- Heating System Uses Natural Gas
- Community Well
- Private or Community Septic Tank
Community Details
- Association fees include lake rights
- Sunrise Ridge Subdivision
Listing and Financial Details
- Homeowner Tax Exemptions
- Other Tax Exemptions
Ownership History
Purchase Details
Home Financials for this Owner
Home Financials are based on the most recent Mortgage that was taken out on this home.Purchase Details
Home Financials for this Owner
Home Financials are based on the most recent Mortgage that was taken out on this home.Purchase Details
Home Financials for this Owner
Home Financials are based on the most recent Mortgage that was taken out on this home.Similar Homes in Wonder Lake, IL
Home Values in the Area
Average Home Value in this Area
Purchase History
| Date | Type | Sale Price | Title Company |
|---|---|---|---|
| Warranty Deed | $160,000 | None Listed On Document | |
| Warranty Deed | $135,000 | Heritage Title Company | |
| Deed | $80,000 | Chicago Title Insurance Co |
Mortgage History
| Date | Status | Loan Amount | Loan Type |
|---|---|---|---|
| Previous Owner | $78,750 | New Conventional | |
| Previous Owner | $46,800 | New Conventional | |
| Previous Owner | $7,500 | Stand Alone Second | |
| Previous Owner | $101,000 | Unknown | |
| Previous Owner | $95,000 | Purchase Money Mortgage | |
| Previous Owner | $72,000 | Purchase Money Mortgage |
Property History
| Date | Event | Price | Change | Sq Ft Price |
|---|---|---|---|---|
| 09/01/2023 09/01/23 | Sold | $160,000 | +8.1% | $180 / Sq Ft |
| 08/20/2023 08/20/23 | Pending | -- | -- | -- |
| 08/17/2023 08/17/23 | For Sale | $148,000 | +184.6% | $166 / Sq Ft |
| 10/28/2016 10/28/16 | Sold | $52,000 | -10.2% | $69 / Sq Ft |
| 09/01/2016 09/01/16 | Pending | -- | -- | -- |
| 08/15/2016 08/15/16 | For Sale | $57,900 | +11.3% | $77 / Sq Ft |
| 08/11/2016 08/11/16 | Off Market | $52,000 | -- | -- |
| 06/28/2016 06/28/16 | Price Changed | $57,900 | -10.2% | $77 / Sq Ft |
| 05/26/2016 05/26/16 | For Sale | $64,500 | -- | $86 / Sq Ft |
Tax History Compared to Growth
Tax History
| Year | Tax Paid | Tax Assessment Tax Assessment Total Assessment is a certain percentage of the fair market value that is determined by local assessors to be the total taxable value of land and additions on the property. | Land | Improvement |
|---|---|---|---|---|
| 2023 | $3,624 | $54,180 | $6,281 | $47,899 |
| 2022 | $3,114 | $43,497 | $5,644 | $37,853 |
| 2021 | $2,951 | $40,470 | $5,251 | $35,219 |
| 2020 | $2,840 | $38,371 | $4,979 | $33,392 |
| 2019 | $2,694 | $33,128 | $4,688 | $28,440 |
| 2018 | $2,569 | $31,080 | $4,398 | $26,682 |
| 2017 | $2,501 | $29,170 | $4,128 | $25,042 |
| 2016 | $2,493 | $27,384 | $3,875 | $23,509 |
| 2013 | $1,226 | $27,130 | $3,839 | $23,291 |
Agents Affiliated with this Home
-
Marty Kampmeier

Seller's Agent in 2023
Marty Kampmeier
Berkshire Hathaway HomeServices Starck Real Estate
(815) 482-1974
2 in this area
132 Total Sales
-
Danielle Nelligan

Seller Co-Listing Agent in 2023
Danielle Nelligan
Berkshire Hathaway HomeServices Starck Real Estate
(847) 431-4202
1 in this area
24 Total Sales
-
Kim Moustis

Buyer's Agent in 2023
Kim Moustis
Keller Williams Experience
(630) 244-0451
1 in this area
399 Total Sales
-
J
Seller's Agent in 2016
Jane Hawkins
Coldwell Banker Residential Brokerage
(501) 563-0521
1 Total Sale
Map
Source: Midwest Real Estate Data (MRED)
MLS Number: 11862753
APN: 08-13-251-005
- 8411 Dorr Rd
- 8612 Ramble Rd
- 8819 Acorn Path
- 8513 Memory Trail
- 8918 W Sunset Dr
- 3720 E Lake Shore Dr
- 72 acs Rt 120
- 9111 Memory Trail
- 8523 Stillwater Rd
- 8610 Pebble Creek Ct
- 7712 Cedar Rd
- 7715 E Sunset Dr
- 7710 E Sunset Dr
- 7702 S Oak Rd
- 7718 Beach Rd
- Lot 16, Blk 3 Orchard Rd
- 9104 Oriole Trail
- 4520 W Shore Dr
- 8506 Stillwater Rd
- 8513 Stillwater Rd
