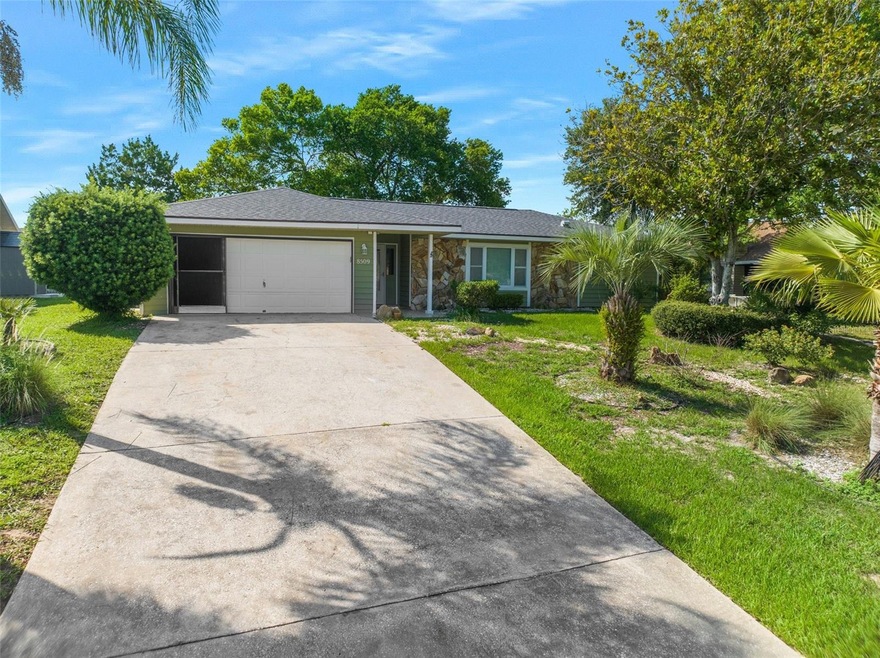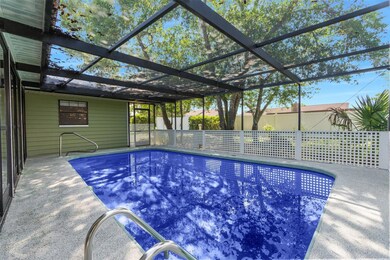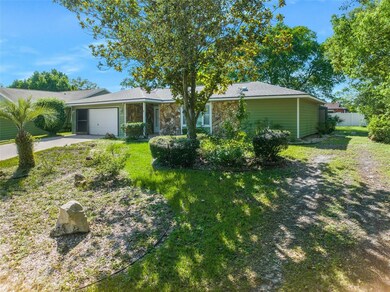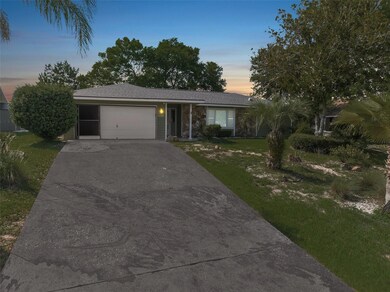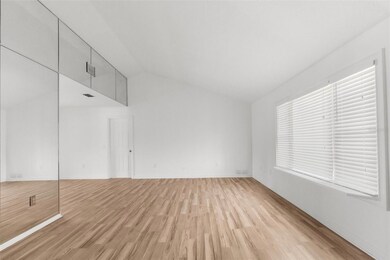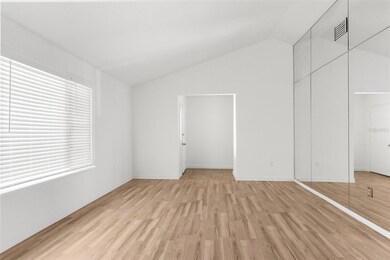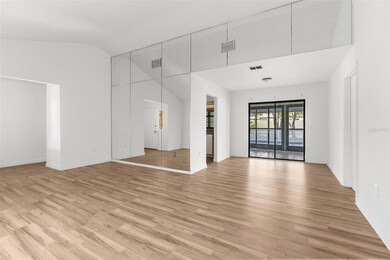
8509 Dirlenton Way Weeki Wachee, FL 34613
Estimated Value: $275,000 - $379,000
Highlights
- Golf Course Community
- Clubhouse
- Separate Formal Living Room
- Screened Pool
- Contemporary Architecture
- Mature Landscaping
About This Home
As of November 2023Welcome to this beautiful freshly painted inside and out three bedroom two bath Salt water POOL home! Owned by a family who have enjoyed this home for years, they have now prepared it for the next person to enjoy and love just the same! New tile bathrooms and fixtures, New ceiling fans, New exterior lights, Newer Roof (2021), Newer AC (2020) New pool filtration system, New Pool rooftop heating system, New water heater, New home heat pump, New sprinklers, Pop corn removed and new ceiling texture, new flooring, and Windows replaced in 2011. This home is MOVE IN READY! Enjoy the screened in lanai and rubberized pool decking with your friends and family! Pool deck is also slanted away for rain runoff to run outside the pool area. Sprinkler system is on well water to save on water bills, and you can also use the well water to fill the pool! Fireplace is DECORATION ONLY. There is an actual walk through tour attached, please click on virtual tour button. Located inside The Heather community, you can enjoy the Community center which hosts activities like games, clubs to join, bingo, dance lessons, and a library. The Heather also has a 9 hole golf course, places to picnic and BBQ, shuffleboard, horseshoes. Located close to restaurants, shopping centers, schools, Weeki Wachee Springs, public boat ramps, grocery stores, movie theaters, and more!
Last Agent to Sell the Property
RE/MAX MARKETING SPECIALISTS Brokerage Phone: 352-686-0540 License #3464216 Listed on: 08/02/2023
Home Details
Home Type
- Single Family
Est. Annual Taxes
- $3,037
Year Built
- Built in 1981
Lot Details
- 10,001 Sq Ft Lot
- Lot Dimensions are 77x125
- East Facing Home
- Mature Landscaping
- Level Lot
HOA Fees
- $22 Monthly HOA Fees
Parking
- 2 Car Attached Garage
- Garage Door Opener
Home Design
- Contemporary Architecture
- Slab Foundation
- Wood Frame Construction
- Shingle Roof
- Vinyl Siding
Interior Spaces
- 1,776 Sq Ft Home
- 1-Story Property
- Ceiling Fan
- Blinds
- Sliding Doors
- Separate Formal Living Room
- Walk-Up Access
- Laundry Room
Kitchen
- Range
- Microwave
- Dishwasher
- Solid Wood Cabinet
Flooring
- Tile
- Vinyl
Bedrooms and Bathrooms
- 3 Bedrooms
- Split Bedroom Floorplan
- 2 Full Bathrooms
Pool
- Screened Pool
- Solar Heated In Ground Pool
- Gunite Pool
- Saltwater Pool
- Fence Around Pool
- Chlorine Free
- Pool Lighting
Outdoor Features
- Enclosed patio or porch
- Exterior Lighting
- Rain Gutters
Schools
- Winding Waters K8 Elementary School
- Winding Waters K-8 Middle School
- Weeki Wachee High School
Utilities
- Central Heating and Cooling System
- Thermostat
- Electric Water Heater
- Phone Available
- Cable TV Available
Listing and Financial Details
- Visit Down Payment Resource Website
- Legal Lot and Block 22 / 8
- Assessor Parcel Number R26-222-17-2296-0008-0220
Community Details
Overview
- Michelle Hernandez Association, Phone Number (352) 596-5028
- Visit Association Website
- Heather Ph V Rep Subdivision
- The community has rules related to deed restrictions, allowable golf cart usage in the community
Recreation
- Golf Course Community
- Shuffleboard Court
- Community Pool
Additional Features
- Clubhouse
- Security Guard
Ownership History
Purchase Details
Home Financials for this Owner
Home Financials are based on the most recent Mortgage that was taken out on this home.Purchase Details
Home Financials for this Owner
Home Financials are based on the most recent Mortgage that was taken out on this home.Purchase Details
Home Financials for this Owner
Home Financials are based on the most recent Mortgage that was taken out on this home.Purchase Details
Purchase Details
Purchase Details
Similar Homes in Weeki Wachee, FL
Home Values in the Area
Average Home Value in this Area
Purchase History
| Date | Buyer | Sale Price | Title Company |
|---|---|---|---|
| Pelletier Rickie J | $320,000 | Republic Land & Title | |
| Stefanides Edward J | $114,000 | Wollinka Wikle Title Insuran | |
| Killingsworth Patrick A | -- | Attorney | |
| Killingsworth Patrick A | $113,300 | Attorney | |
| Bobak Joseph J | $97,000 | -- | |
| Delvecchio Roy | $84,500 | -- |
Mortgage History
| Date | Status | Borrower | Loan Amount |
|---|---|---|---|
| Open | Pelletier Rickie J | $300,000 | |
| Previous Owner | Stefanides Edward J | $102,600 | |
| Previous Owner | Killingsworth Patrick A | $90,640 |
Property History
| Date | Event | Price | Change | Sq Ft Price |
|---|---|---|---|---|
| 11/30/2023 11/30/23 | Sold | $320,000 | -1.5% | $180 / Sq Ft |
| 09/19/2023 09/19/23 | Pending | -- | -- | -- |
| 08/02/2023 08/02/23 | For Sale | $325,000 | +185.1% | $183 / Sq Ft |
| 07/28/2014 07/28/14 | Sold | $114,000 | -10.9% | $64 / Sq Ft |
| 07/08/2014 07/08/14 | Pending | -- | -- | -- |
| 06/03/2014 06/03/14 | For Sale | $127,888 | -- | $72 / Sq Ft |
Tax History Compared to Growth
Tax History
| Year | Tax Paid | Tax Assessment Tax Assessment Total Assessment is a certain percentage of the fair market value that is determined by local assessors to be the total taxable value of land and additions on the property. | Land | Improvement |
|---|---|---|---|---|
| 2024 | $3,286 | $258,608 | $20,002 | $238,606 |
| 2023 | $3,286 | $169,531 | $0 | $0 |
| 2022 | $3,037 | $154,119 | $0 | $0 |
| 2021 | $2,325 | $143,756 | $13,501 | $130,255 |
| 2020 | $2,318 | $127,371 | $13,001 | $114,370 |
| 2019 | $2,254 | $119,379 | $13,001 | $106,378 |
| 2018 | $1,706 | $111,873 | $12,501 | $99,372 |
| 2017 | $1,861 | $101,149 | $12,501 | $88,648 |
| 2016 | $1,689 | $91,217 | $0 | $0 |
| 2015 | $1,648 | $87,286 | $0 | $0 |
| 2014 | $923 | $82,675 | $0 | $0 |
Agents Affiliated with this Home
-
Lori Rutherford

Seller's Agent in 2023
Lori Rutherford
RE/MAX
(813) 744-4347
3 in this area
154 Total Sales
-
Anton DeJager

Buyer's Agent in 2023
Anton DeJager
JAGER REALTY LLC
(954) 559-1252
1 in this area
9 Total Sales
-
B
Seller's Agent in 2014
Bobbi Glenn
RE/MAX
-
W
Seller Co-Listing Agent in 2014
William Adams
RE/MAX
-
Ross Hardy

Buyer's Agent in 2014
Ross Hardy
RE/MAX
(352) 428-3017
43 in this area
514 Total Sales
Map
Source: Stellar MLS
MLS Number: U8209146
APN: R26-222-17-2296-0008-0220
- 9010 Bonnet Way
- 7407 Dundee Way
- 7662 St Andrews Blvd
- 8568 Heather Blvd
- 7644 St Andrews Blvd Unit 7636C
- 7682 St Andrews Blvd Unit 7676B
- 8979 Hernando Way
- 7600 St Andrews Blvd
- 7724 St Andrews Blvd
- 7337 Glasgow Rd
- 0 Hernando Way
- 8050 Roxburgh Ct
- 7583 St Andrews Blvd
- 9024 Waterbird Way
- Lot 79 Waterbird Way
- Lot 78 Waterbird Way
- Lot 77 Waterbird Way
- 8664 Heather Blvd
- 7546 St Andrews Blvd
- 8509 Dirlenton Way
- 8501 Dirlenton Way
- 7397 Allen Dr
- 8471 Heather Blvd
- 7407 Allen Dr
- 8485 Heather Blvd
- 8493 Dirlenton Way
- 8504 Dirlenton Way
- 8496 Dirlenton Way
- 8509 Heather Blvd
- 7394 Allen Dr
- 7377 Allen Dr
- 8485 Dirlenton Way
- 8488 Dirlenton Way
- 7404 Allen Dr
- 8511 Heather Blvd
- 7412 Allen Dr
- 8480 Dirlenton Way
- 9027 Bonnet Way
- 9035 Bonnet Way
