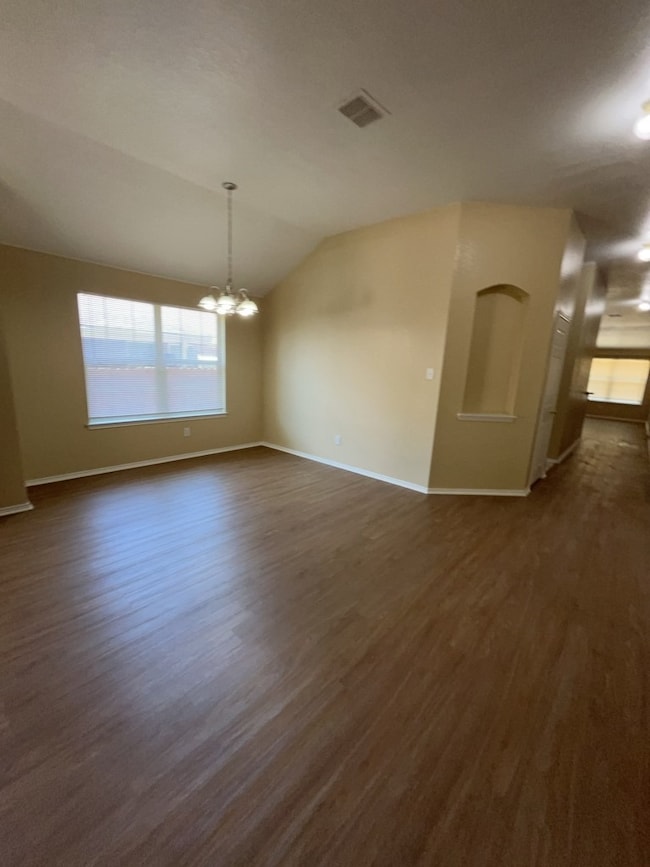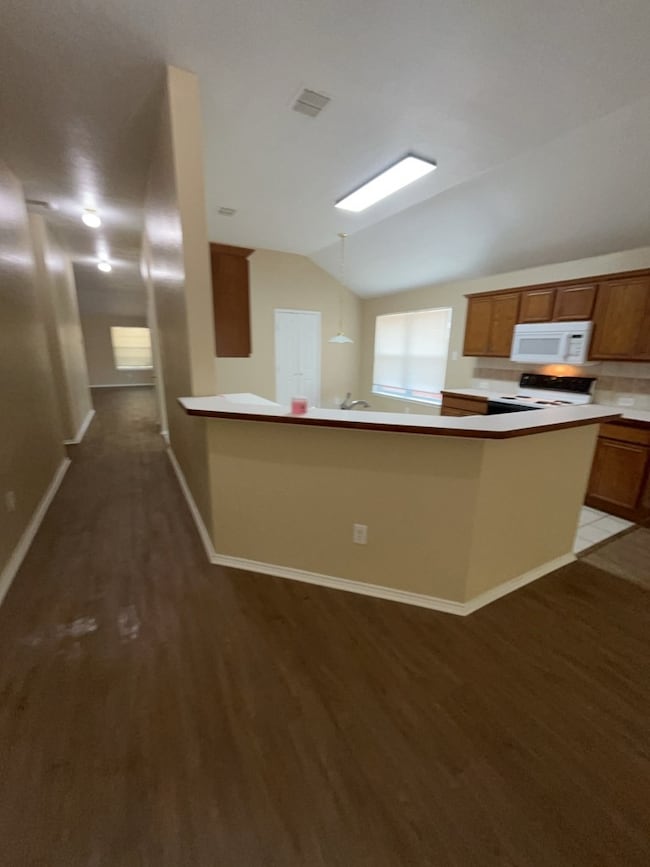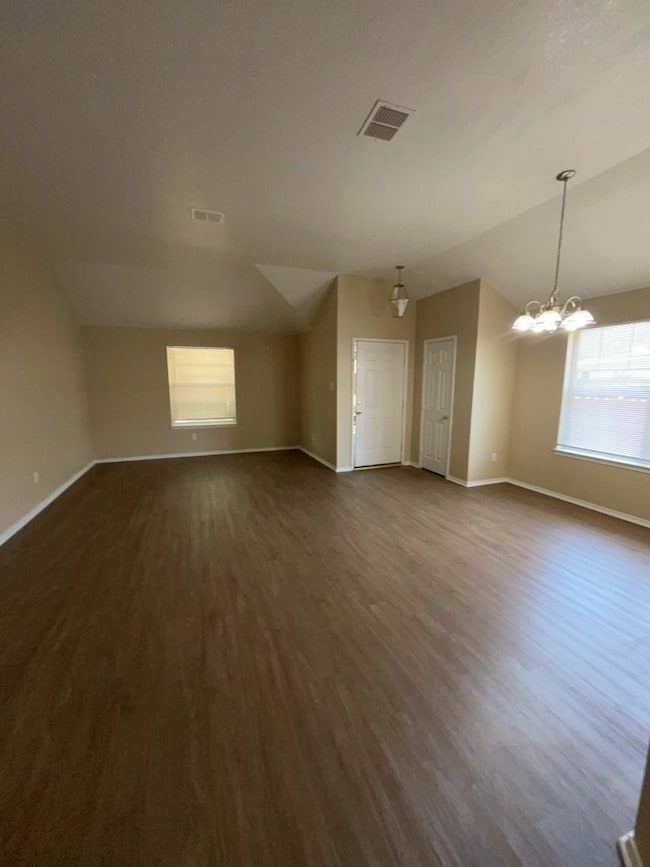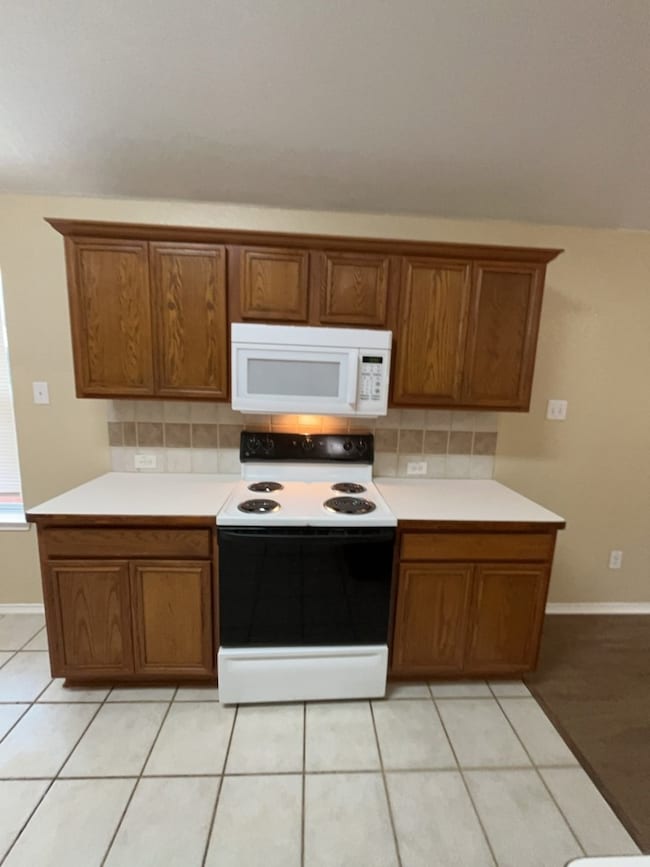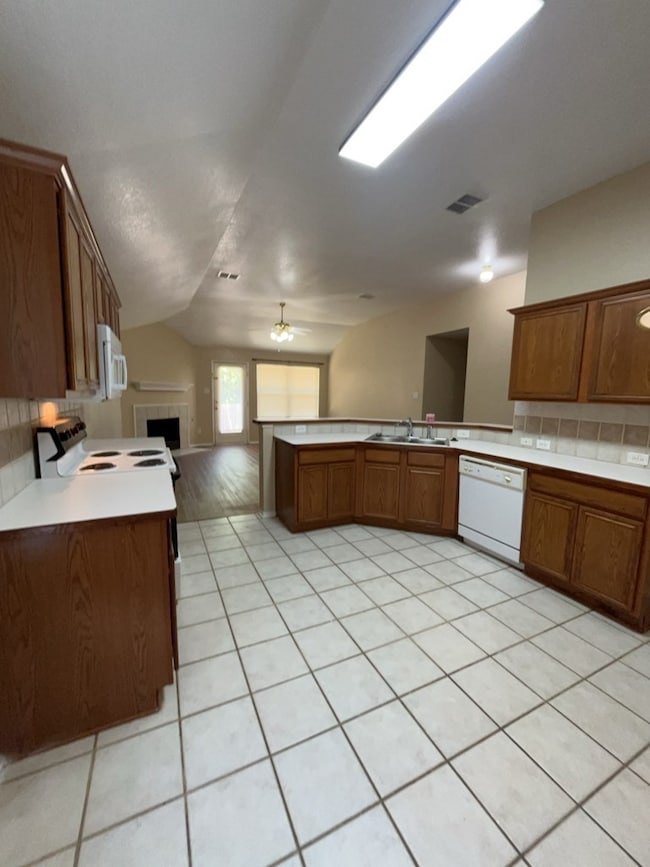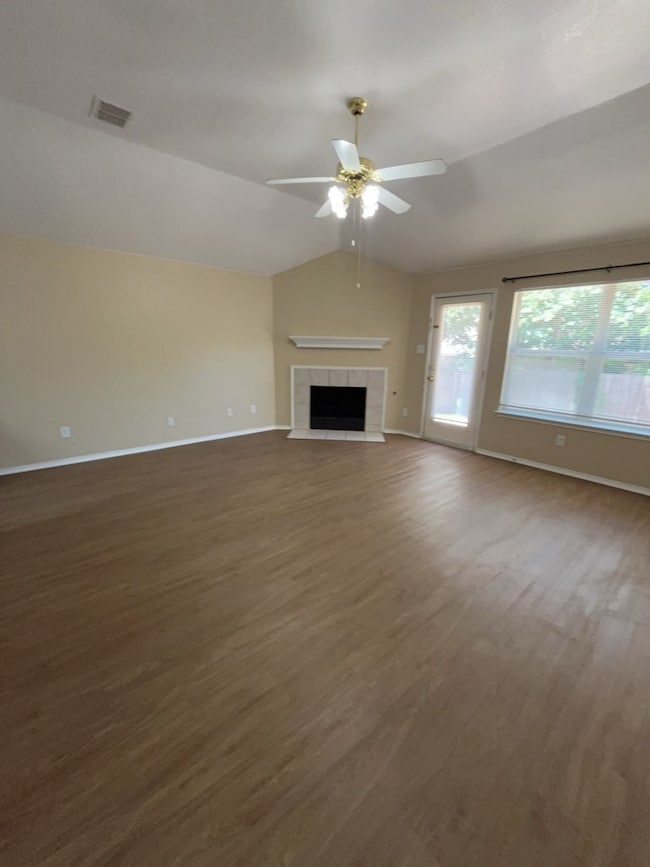8509 Hawks Nest Dr Fort Worth, TX 76131
Chisholm Ridge NeighborhoodHighlights
- 2 Car Attached Garage
- 1-Story Property
- Wood Fence
- Saginaw High School Rated A-
- Dogs and Cats Allowed
- Back Yard
About This Home
Lovely 4-bedroom home with brand-new plank wood floors and fresh carpet in the bedrooms. Located in the Lasater subdivision, the home boasts an open floor plan with 10 ft. ceilings. The master suite features a garden tub, separate shower, double vanity, and a spacious walk-in closet. The kitchen opens to the living area, offering the perfect space for entertaining, with plenty of cabinets, counter space, and a fantastic breakfast bar. A laundry area off the kitchen includes a large pantry. The neighborhood offers two community pools, ideal for kids and summer fun.
Listing Agent
Personal Acquisition Mgmt Brokerage Phone: 682-558-8900 License #0600940 Listed on: 07/10/2025
Home Details
Home Type
- Single Family
Est. Annual Taxes
- $6,916
Year Built
- Built in 2002
Lot Details
- 5,489 Sq Ft Lot
- Wood Fence
- Back Yard
Parking
- 2 Car Attached Garage
- Front Facing Garage
Home Design
- Slab Foundation
- Composition Roof
Interior Spaces
- 2,131 Sq Ft Home
- 1-Story Property
- Gas Fireplace
Kitchen
- Electric Oven
- Dishwasher
- Disposal
Bedrooms and Bathrooms
- 4 Bedrooms
- 2 Full Bathrooms
Home Security
- Carbon Monoxide Detectors
- Fire and Smoke Detector
Schools
- Chisholm Ridge Elementary School
- Eagle Mountain High School
Listing and Financial Details
- Residential Lease
- Property Available on 7/10/25
- Tenant pays for all utilities, electricity, insurance
- Legal Lot and Block 22 / 21
- Assessor Parcel Number 07850263
Community Details
Overview
- Chisolm Ridge Association
- Lasater Add Subdivision
Pet Policy
- Limit on the number of pets
- Pet Size Limit
- Dogs and Cats Allowed
- Breed Restrictions
Map
Source: North Texas Real Estate Information Systems (NTREIS)
MLS Number: 20996915
APN: 07850263
- 8520 Hawks Nest Dr
- 1312 Cattle Crossing Dr
- 1320 Cattle Crossing Dr
- 8513 Horse Whisper Ln
- 8413 Prairie Fire Dr
- 1205 Bonnet Dr
- 1429 Trading Post Dr
- 1325 Constance Dr
- 1228 Shalimar Dr
- 1445 Trading Post Dr
- 1312 Shalimar Dr
- 1433 Wind Dancer Trail
- 1616 Desperado Rd
- 8645 Running River Ln
- 1116 Albany Dr
- 8740 Running River Ln
- 8625 Tribute Ln
- 1121 Albany Dr
- 1301 Hennessey Ct
- 8720 Glenburne Dr
- 8436 Prairie Fire Dr
- 8312 Tribute Ln
- 8625 Glenburne Dr
- 1004 Colbert Dr
- 1225 Mountain Air Trail
- 8757 Royalwood Dr
- 1212 Trumpet Dr
- 8516 Minturn Dr
- 1425 Missionary Ridge Trail
- 8220 Horseman Rd Unit 2018CL.1405714
- 8220 Horseman Rd Unit 8214CR.1407851
- 8220 Horseman Rd Unit 2109CL.1407848
- 8220 Horseman Rd Unit 2137SC.1407850
- 8220 Horseman Rd Unit 2107CL.1407847
- 8220 Horseman Rd Unit 2035SC.1407478
- 8220 Horseman Rd Unit 2212SC.1405718
- 8220 Horseman Rd Unit 2208SC.1405716
- 8220 Horseman Rd Unit 8226CR.1405717
- 8220 Horseman Rd Unit 2112CL.1405715
- 8220 Horseman Rd Unit 8200CR.1407475

