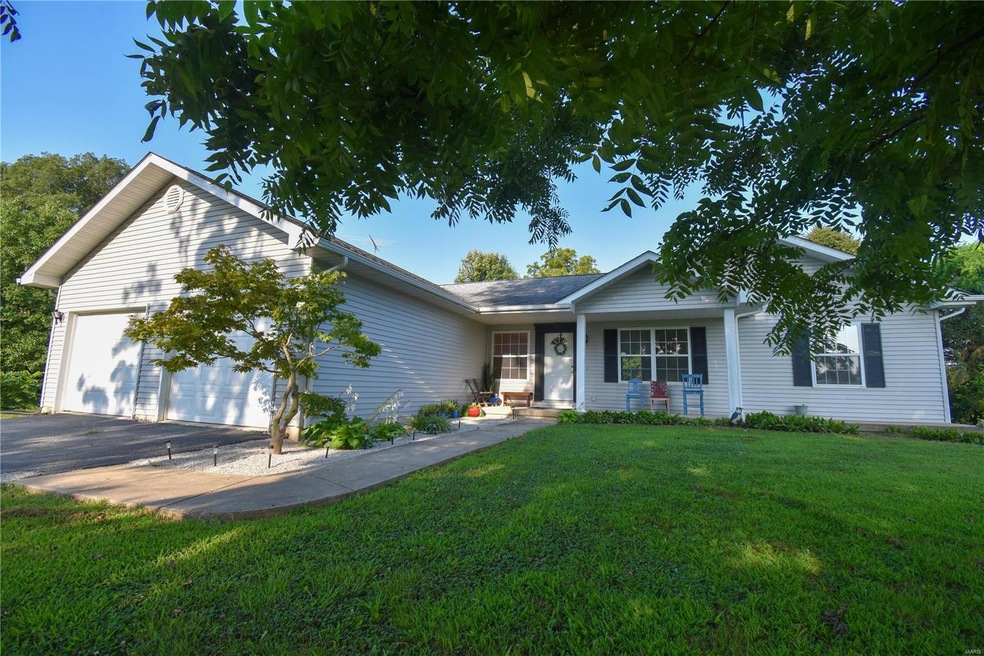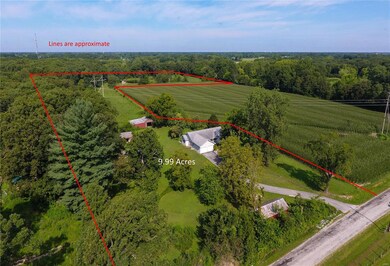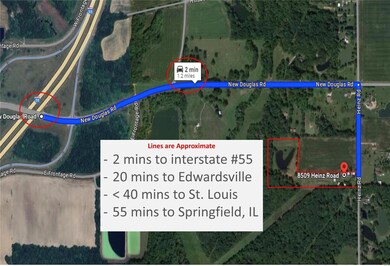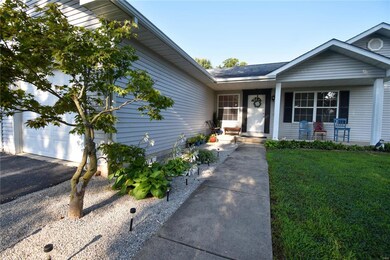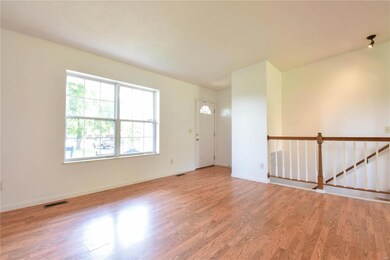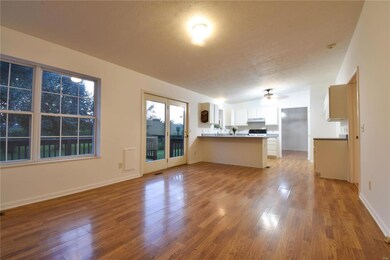
8509 Heinz Rd New Douglas, IL 62074
Highlights
- Barn
- 9.99 Acre Lot
- Wooded Lot
- Horses Allowed On Property
- Pond
- Traditional Architecture
About This Home
As of September 2024Are you looking for a 3BR/2Bath on 10+- Acres that is less than 3 mins to I-55, 20 mins to Edwardsville, and only 40 mins. St. Louis? HERE IT IS! 2024 updates features new gutters, floor-to-ceiling paint refresh on main floor, and an updated Master bath. A new 90+ furnace and AC units in 2018. If you enjoy nature and the great outdoors, you'll find an abundance of wildlife (deer, turkey, etc.) running about throughout the property. Your private pond will provide endless fish stories to share with your friends, or you can relax and enjoy a good book on the porch swing down by the lake. Put in a garden or raise some livestock, this property has endless opportunities. As a bonus, you have a full unfinished basement with a partially finished bathroom awaiting your finishing touches. Looking for more land? 10 acres of tillable ground adjoins the property to the North and is being sold in a separate listing #24009647.Contact your favorite realtor to schedule a private showing.
Last Agent to Sell the Property
Cisler & Associates Real Estate License #475.192731 Listed on: 08/16/2024
Home Details
Home Type
- Single Family
Est. Annual Taxes
- $3,554
Year Built
- Built in 1999
Lot Details
- 9.99 Acre Lot
- Fenced
- Wooded Lot
Parking
- 2 Car Attached Garage
- Oversized Parking
- Garage Door Opener
Home Design
- Traditional Architecture
- Vinyl Siding
Interior Spaces
- 1,711 Sq Ft Home
- 1-Story Property
- Insulated Windows
- Tilt-In Windows
- French Doors
- Six Panel Doors
- Unfinished Basement
- Basement Fills Entire Space Under The House
Kitchen
- Dishwasher
- Disposal
Bedrooms and Bathrooms
- 3 Bedrooms
- 2 Full Bathrooms
Outdoor Features
- Pond
- Shed
- Outbuilding
Schools
- Staunton Dist 6 Elementary And Middle School
- Staunton High School
Additional Features
- Barn
- Horses Allowed On Property
- 90% Forced Air Heating System
Listing and Financial Details
- Assessor Parcel Number 08-1-05-14-00-000-010
Ownership History
Purchase Details
Home Financials for this Owner
Home Financials are based on the most recent Mortgage that was taken out on this home.Similar Homes in New Douglas, IL
Home Values in the Area
Average Home Value in this Area
Purchase History
| Date | Type | Sale Price | Title Company |
|---|---|---|---|
| Trustee Deed | $493,000 | Abstracts & Titles |
Mortgage History
| Date | Status | Loan Amount | Loan Type |
|---|---|---|---|
| Open | $493,000 | VA | |
| Previous Owner | $140,000 | New Conventional | |
| Previous Owner | $126,500 | Unknown |
Property History
| Date | Event | Price | Change | Sq Ft Price |
|---|---|---|---|---|
| 09/06/2024 09/06/24 | Sold | $493,000 | +40.9% | $288 / Sq Ft |
| 09/04/2024 09/04/24 | Pending | -- | -- | -- |
| 08/16/2024 08/16/24 | For Sale | $349,900 | -29.0% | $205 / Sq Ft |
| 08/07/2024 08/07/24 | Off Market | $493,000 | -- | -- |
Tax History Compared to Growth
Tax History
| Year | Tax Paid | Tax Assessment Tax Assessment Total Assessment is a certain percentage of the fair market value that is determined by local assessors to be the total taxable value of land and additions on the property. | Land | Improvement |
|---|---|---|---|---|
| 2023 | $3,661 | $74,350 | $6,460 | $67,890 |
| 2022 | $3,554 | $73,390 | $6,300 | $67,090 |
| 2021 | $3,501 | $72,810 | $7,200 | $65,610 |
| 2020 | $3,764 | $70,330 | $6,890 | $63,440 |
| 2019 | $3,559 | $66,220 | $6,440 | $59,780 |
| 2018 | $3,470 | $59,430 | $5,740 | $53,690 |
| 2017 | $3,755 | $65,660 | $6,810 | $58,850 |
| 2016 | $3,763 | $65,370 | $6,520 | $58,850 |
| 2015 | $3,293 | $62,990 | $5,910 | $57,080 |
| 2014 | $3,293 | $62,990 | $5,910 | $57,080 |
| 2013 | $3,293 | $63,690 | $5,970 | $57,720 |
Agents Affiliated with this Home
-
Cliff Homeier

Seller's Agent in 2024
Cliff Homeier
Cisler & Associates Real Estate
(618) 409-7377
59 Total Sales
-
Maryann Kelley

Buyer's Agent in 2024
Maryann Kelley
Keller Williams Marquee
(618) 406-8928
107 Total Sales
Map
Source: MARIS MLS
MLS Number: MIS24049951
APN: 08-1-05-14-00-000-010
- 479 School St
- 481 Park St
- 694 Elm St
- 650 Sarah St
- XXX Alhambra Rd
- 401 S 6th St
- 413 N 6th St
- 506 W Saint Louis St
- 1002 E Mill St
- 304 W Douglas St
- 315 S Irene St
- 823 E Pearl St
- 403 S Maple St Unit 403-405
- 1201 E Main St
- 219 W Mill St
- 218 E North St
- 311 S Edwardsville St
- 1235 S Hackman St
- 126 N Union St
- 311 S Hibbard St
