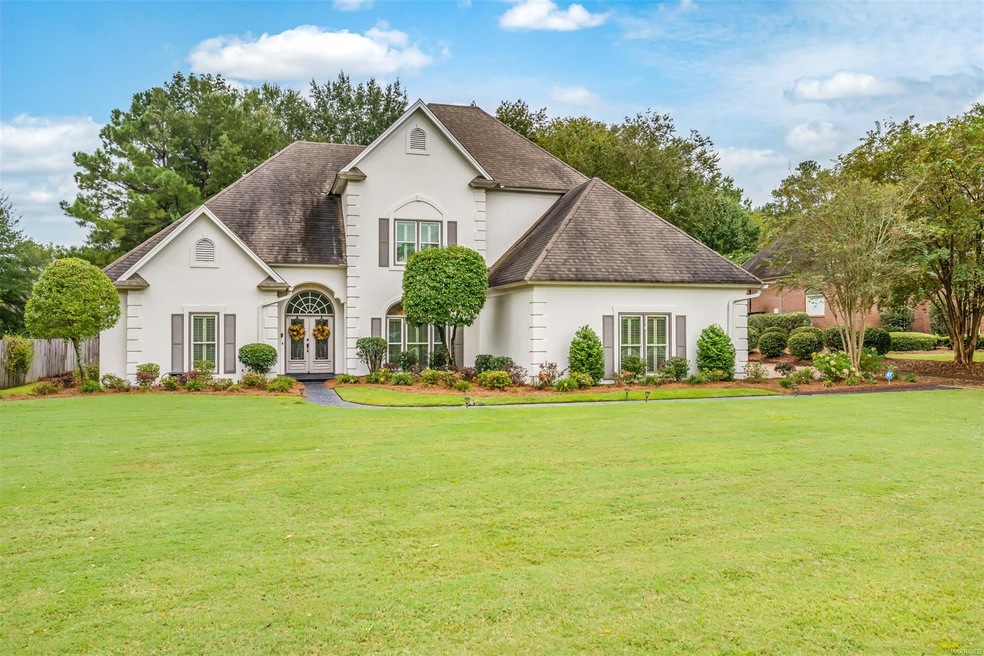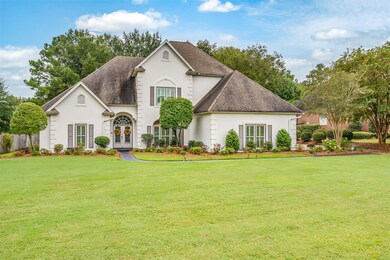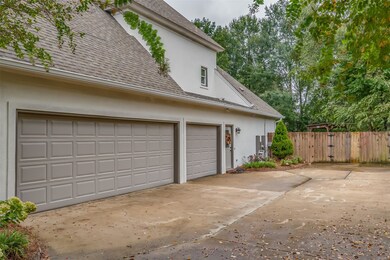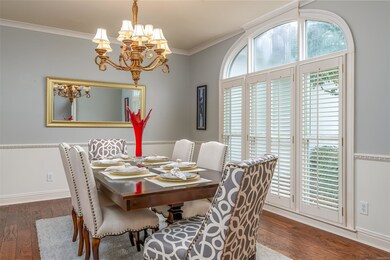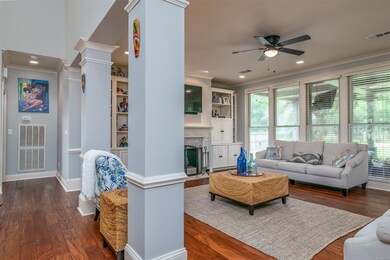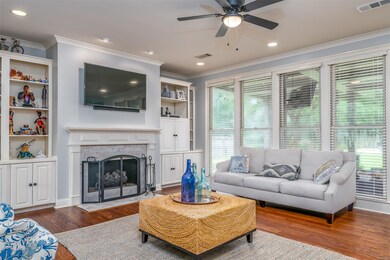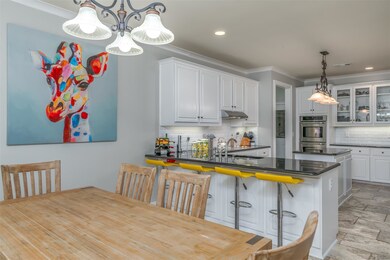
8509 Old Marsh Way Montgomery, AL 36117
East Montgomery NeighborhoodHighlights
- In Ground Pool
- Wood Flooring
- Double Oven
- Mature Trees
- Covered patio or porch
- Plantation Shutters
About This Home
As of December 2021A Wynlakes stunner with a POOL - Fresh designer interior & exterior paint throughout this well-appointed home. The floor plan sprawls over 3,200+ SF w/ 4 beds, 3 baths plus an additional bonus room. Downstairs (completely trimmed with fine hardwood floors and travertine tile) was designed using a mother-in-law plan with a guest bed and bath located conveniently off the kitchen/laundry entrance. Entering the home, guest are greeted by an expansive foyer w/ a 20' ceiling and flanked by a formal dining room with direct access to the newly updated eat-in kitchen (2015). The chef's kitchen is trimmed with travertine tile, granite counters w/ subway tile backsplash, resurfaced and repainted cabinets, stainless steel appliances, a breakfast counter, and cozy breakfast nook. An open family room boasts recessed lighting, gas fireplace w/ flush hearth, and spectacular views of the expansive backyard complete with sparkling pool w/ new liner (2021), gazebo and covered patio. The master suite boasts a large bedroom with tray ceiling & recessed lighting, his & hers walk-in closets, and updated en-suite bath with new travertine floors, a new custom shower w/ two shower heads, rainfall, and detaching sprayer, and a jetted garden tub w/ electric fireplace and TV mount. The house has been updated with energy efficient windows (2015). Both HVAC units (2015). New landscaping and gutters have been added. Parking is a cinch with a long driveway w/ 2-car pad, and 3-car garage. Won't last long so schedule your tour today!
Last Agent to Sell the Property
Regional Property Group, LLC. License #0100066 Listed on: 09/19/2021
Home Details
Home Type
- Single Family
Year Built
- Built in 1995
Lot Details
- Property is Fully Fenced
- Privacy Fence
- Sprinkler System
- Mature Trees
HOA Fees
- $81 Monthly HOA Fees
Home Design
- Slab Foundation
- Stucco Exterior Insulation and Finish Systems
Interior Spaces
- 3,227 Sq Ft Home
- 2-Story Property
- Tray Ceiling
- Ceiling height of 9 feet or more
- Plantation Shutters
- Fire and Smoke Detector
- Washer and Dryer Hookup
Kitchen
- Breakfast Bar
- Double Oven
- Electric Range
- Range Hood
- Ice Maker
- Dishwasher
- Disposal
Flooring
- Wood
- Wall to Wall Carpet
Bedrooms and Bathrooms
- 4 Bedrooms
- Walk-In Closet
- 3 Full Bathrooms
- Double Vanity
- Garden Bath
- Separate Shower
Parking
- 3 Car Attached Garage
- 2 Driveway Spaces
Pool
- In Ground Pool
- Pool Equipment Stays
Outdoor Features
- Covered patio or porch
Schools
- Halcyon Elementary School
- Carr Middle School
- Park Crossing High School
Utilities
- Multiple cooling system units
- Central Heating and Cooling System
- Multiple Heating Units
- Gas Water Heater
- Municipal Trash
- Cable TV Available
Listing and Financial Details
- Assessor Parcel Number 09-05-21-4-000-040.000
Ownership History
Purchase Details
Home Financials for this Owner
Home Financials are based on the most recent Mortgage that was taken out on this home.Purchase Details
Home Financials for this Owner
Home Financials are based on the most recent Mortgage that was taken out on this home.Purchase Details
Home Financials for this Owner
Home Financials are based on the most recent Mortgage that was taken out on this home.Purchase Details
Home Financials for this Owner
Home Financials are based on the most recent Mortgage that was taken out on this home.Similar Homes in Montgomery, AL
Home Values in the Area
Average Home Value in this Area
Purchase History
| Date | Type | Sale Price | Title Company |
|---|---|---|---|
| Warranty Deed | $455,000 | None Available | |
| Warranty Deed | $397,500 | None Available | |
| Warranty Deed | $390,000 | None Available | |
| Warranty Deed | -- | -- |
Mortgage History
| Date | Status | Loan Amount | Loan Type |
|---|---|---|---|
| Open | $440,000 | New Conventional | |
| Previous Owner | $397,500 | Adjustable Rate Mortgage/ARM | |
| Previous Owner | $370,500 | New Conventional | |
| Previous Owner | $180,000 | Unknown | |
| Previous Owner | $100,000 | Credit Line Revolving | |
| Previous Owner | $175,000 | No Value Available |
Property History
| Date | Event | Price | Change | Sq Ft Price |
|---|---|---|---|---|
| 12/17/2021 12/17/21 | Sold | $455,000 | -8.1% | $141 / Sq Ft |
| 12/15/2021 12/15/21 | Pending | -- | -- | -- |
| 10/21/2021 10/21/21 | Price Changed | $495,000 | -2.9% | $153 / Sq Ft |
| 09/19/2021 09/19/21 | For Sale | $510,000 | +28.3% | $158 / Sq Ft |
| 12/28/2016 12/28/16 | Sold | $397,500 | -3.0% | $123 / Sq Ft |
| 11/17/2016 11/17/16 | Pending | -- | -- | -- |
| 11/09/2016 11/09/16 | For Sale | $410,000 | +5.1% | $127 / Sq Ft |
| 06/05/2015 06/05/15 | Sold | $390,000 | -9.3% | $121 / Sq Ft |
| 06/05/2015 06/05/15 | Pending | -- | -- | -- |
| 04/07/2015 04/07/15 | For Sale | $429,900 | -- | $133 / Sq Ft |
Tax History Compared to Growth
Tax History
| Year | Tax Paid | Tax Assessment Tax Assessment Total Assessment is a certain percentage of the fair market value that is determined by local assessors to be the total taxable value of land and additions on the property. | Land | Improvement |
|---|---|---|---|---|
| 2024 | -- | $48,620 | $8,000 | $40,620 |
| 2023 | $3,070 | $46,330 | $8,000 | $38,330 |
| 2022 | $3,055 | $41,850 | $8,000 | $33,850 |
| 2021 | $3,019 | $82,720 | $16,000 | $66,720 |
| 2020 | $2,905 | $39,790 | $8,000 | $31,790 |
| 2019 | $2,909 | $39,850 | $8,000 | $31,850 |
| 2018 | $2,915 | $39,930 | $8,000 | $31,930 |
| 2017 | $2,781 | $76,180 | $16,000 | $60,180 |
| 2014 | -- | $37,795 | $8,000 | $29,795 |
| 2013 | -- | $35,880 | $8,000 | $27,880 |
Agents Affiliated with this Home
-
Jason Head

Seller's Agent in 2021
Jason Head
Regional Property Group, LLC.
(334) 546-5690
30 in this area
78 Total Sales
-
Barbara Bonds

Buyer's Agent in 2021
Barbara Bonds
Barbara Bonds Real Estate
(334) 201-1234
31 in this area
54 Total Sales
-
B
Seller's Agent in 2016
Barbara Brown
ARC Realty
(334) 328-1937
11 Total Sales
-
Beth Poundstone

Seller Co-Listing Agent in 2016
Beth Poundstone
ARC Realty
(334) 546-4150
73 in this area
208 Total Sales
-
T
Seller's Agent in 2015
Tia Glenn
ARC Realty
Map
Source: Montgomery Area Association of REALTORS®
MLS Number: 503627
APN: 09-05-21-4-000-040.000
- 8588 Old Marsh Way
- 8054 Lakeridge Dr
- 8573 W Hampton Ct
- 8625 Glades Ct
- 1900 Wyndgate Loop
- 8243 Lochwood Dr
- 8213 Wynlakes Blvd
- 8242 Marsh Pointe Dr
- 8416 Marsh Pointe Dr
- 2230 Wyndgate Dr
- 8141 Oak Alley
- 8724 Old Marsh Way
- 8140 Oak Alley
- 8625 Wynford Place
- 8301 Wynlakes Blvd
- 2106 Halcyon Blvd
- 8742 Marsh Ridge Dr
- 2224 Halcyon Blvd
- 8330 Wynlakes Blvd
- 8324 Wynlakes Blvd
