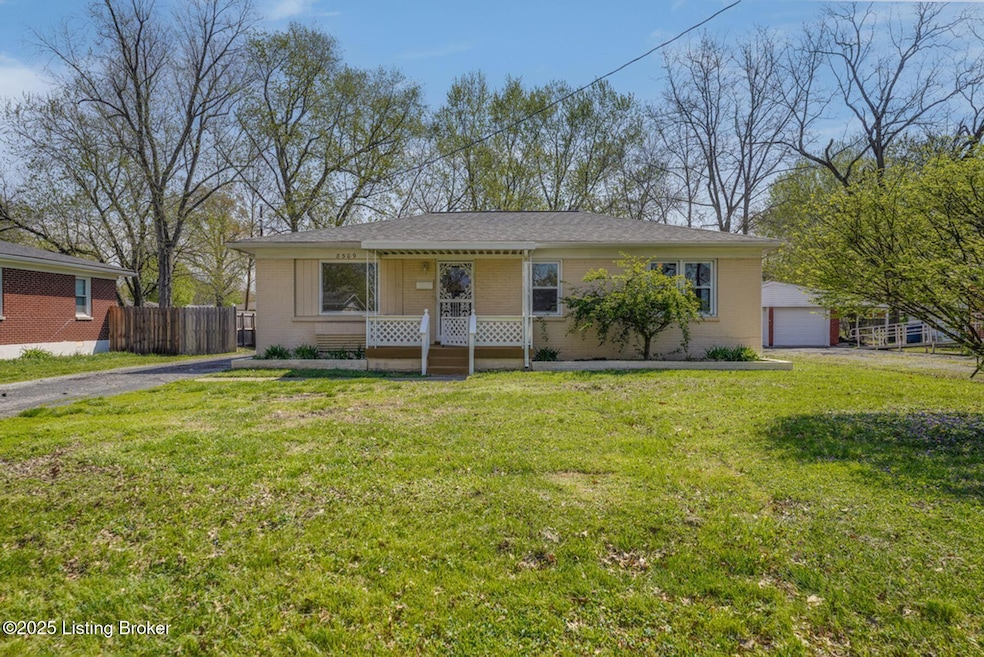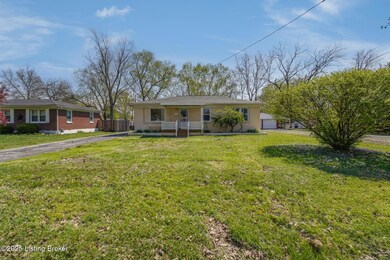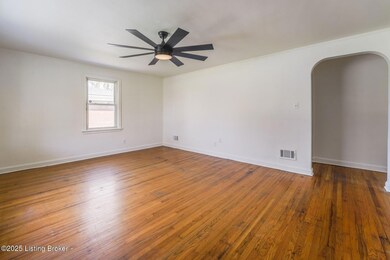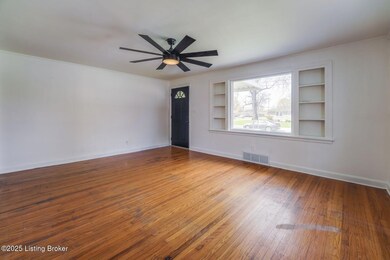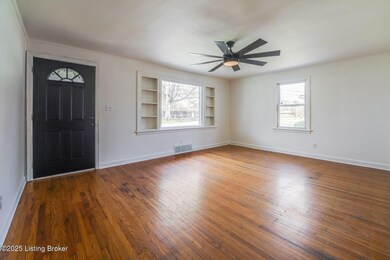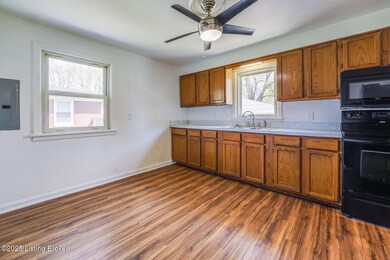
8509 Robbins Rd Louisville, KY 40258
Valley Station NeighborhoodHighlights
- No HOA
- Patio
- Heating System Uses Natural Gas
- 1 Car Detached Garage
- Central Air
About This Home
As of May 2025Welcome to this delightful 3-bedroom, 1-bathroom ranch-style home nestled in the sought-after Parkview Garden neighborhood. From the moment you arrive, you'll appreciate the warm and inviting atmosphere that this property exudes. Step inside to discover stunning hardwood floors that flow throughout the living space. Large windows invite an abundance of natural light, illuminating the cozy interiors and showcasing the home's inviting charm. The spacious living area is perfect for family gatherings or simply relaxing. Each of the three bedrooms is generously sized, providing ample space for rest and relaxation. One of the standout features of this home is the large yard, ideal for outdoor activities, gardening, or simply enjoying the fresh air. Additionally, the property includes a garage with a workshop, perfect for hobbies, storage, or tinkering. This home is conveniently located near local parks, schools, and amenities, making it an excellent choice for families and individuals alike. Don't miss your opportunity to own this charming ranch home in Parkview Garden. Schedule your showing today!
Home Details
Home Type
- Single Family
Est. Annual Taxes
- $1,661
Year Built
- Built in 1955
Parking
- 1 Car Detached Garage
- Driveway
Home Design
- Shingle Roof
Interior Spaces
- 1,120 Sq Ft Home
- 1-Story Property
- Crawl Space
Bedrooms and Bathrooms
- 3 Bedrooms
- 1 Full Bathroom
Utilities
- Central Air
- Heating System Uses Natural Gas
Additional Features
- Patio
- Chain Link Fence
Community Details
- No Home Owners Association
- Parkview Gardens Subdivision
Listing and Financial Details
- Legal Lot and Block 0005 / 1181
- Assessor Parcel Number 25118100050056
- Seller Concessions Not Offered
Ownership History
Purchase Details
Home Financials for this Owner
Home Financials are based on the most recent Mortgage that was taken out on this home.Purchase Details
Purchase Details
Home Financials for this Owner
Home Financials are based on the most recent Mortgage that was taken out on this home.Purchase Details
Similar Homes in Louisville, KY
Home Values in the Area
Average Home Value in this Area
Purchase History
| Date | Type | Sale Price | Title Company |
|---|---|---|---|
| Warranty Deed | $200,000 | Regional First Title | |
| Interfamily Deed Transfer | -- | None Available | |
| Deed | -- | -- | |
| Warranty Deed | $89,000 | -- |
Mortgage History
| Date | Status | Loan Amount | Loan Type |
|---|---|---|---|
| Open | $194,000 | New Conventional | |
| Previous Owner | $7,000 | Credit Line Revolving | |
| Previous Owner | $77,569 | No Value Available | |
| Previous Owner | -- | No Value Available |
Property History
| Date | Event | Price | Change | Sq Ft Price |
|---|---|---|---|---|
| 05/23/2025 05/23/25 | Sold | $200,000 | -4.8% | $179 / Sq Ft |
| 04/15/2025 04/15/25 | Pending | -- | -- | -- |
| 04/11/2025 04/11/25 | For Sale | $210,000 | +165.8% | $188 / Sq Ft |
| 03/11/2016 03/11/16 | Sold | $79,000 | +2.6% | $71 / Sq Ft |
| 01/29/2016 01/29/16 | Pending | -- | -- | -- |
| 10/12/2015 10/12/15 | For Sale | $77,000 | -- | $69 / Sq Ft |
Tax History Compared to Growth
Tax History
| Year | Tax Paid | Tax Assessment Tax Assessment Total Assessment is a certain percentage of the fair market value that is determined by local assessors to be the total taxable value of land and additions on the property. | Land | Improvement |
|---|---|---|---|---|
| 2024 | $1,661 | $142,570 | $23,850 | $118,720 |
| 2023 | $1,708 | $142,570 | $23,850 | $118,720 |
| 2022 | $1,028 | $85,500 | $20,000 | $65,500 |
| 2021 | $1,107 | $85,500 | $20,000 | $65,500 |
| 2020 | $989 | $85,500 | $20,000 | $65,500 |
| 2019 | $969 | $85,500 | $20,000 | $65,500 |
| 2018 | $885 | $79,000 | $16,000 | $63,000 |
| 2017 | $829 | $79,000 | $16,000 | $63,000 |
| 2013 | -- | $92,290 | $16,000 | $76,290 |
Agents Affiliated with this Home
-
Bryan Satori

Seller's Agent in 2025
Bryan Satori
Homepage Realty
(502) 641-1614
2 in this area
29 Total Sales
-
Leysa Rodriguez

Buyer's Agent in 2025
Leysa Rodriguez
G. Starks Realty Co.
(502) 299-4328
9 in this area
146 Total Sales
-
Bette Thieneman

Seller's Agent in 2016
Bette Thieneman
BERKSHIRE HATHAWAY HomeServices, Parks & Weisberg Realtors
(502) 558-0048
26 in this area
182 Total Sales
Map
Source: Metro Search (Greater Louisville Association of REALTORS®)
MLS Number: 1684069
APN: 118100050056
- 5604 W Pages Ln
- 5213 Stephan Dr
- 5593 Dorinda Dr
- 8220 Virginia Rd
- 5116 W Pages Ln
- 8807 Hagner Dr
- 8295 Blake Ln
- 8138 Entrance Rd
- 8208 Kerry Rd
- 5605 Tamarack Ln
- 8024 N Blake Ln
- 5406 Trefoil Ln
- 7907 Conifer Dr
- 7922 Arlis Dr
- 8008 Columbine Dr
- 5313 Euclid Ave
- 6205 Manse Dr
- 8602 Standing Oak Dr
- 4608 Vinita Way
- 8800 Gladstonberry Place
