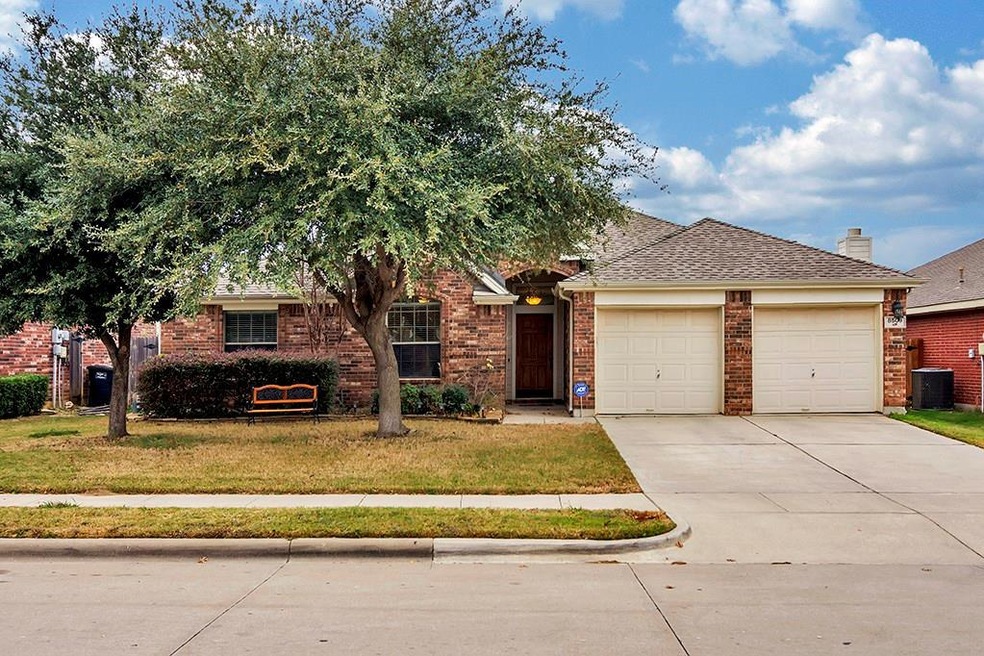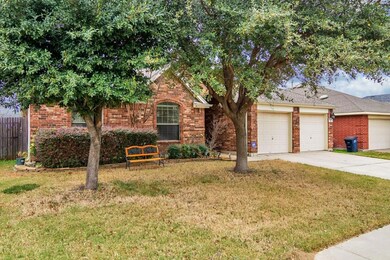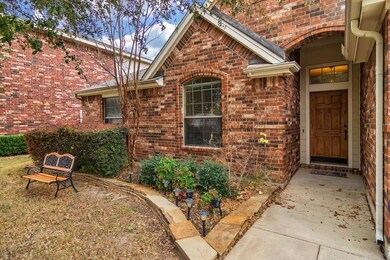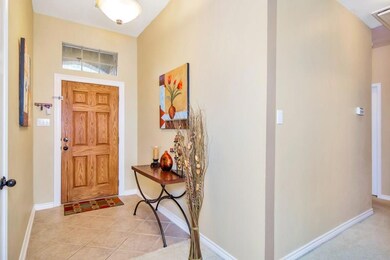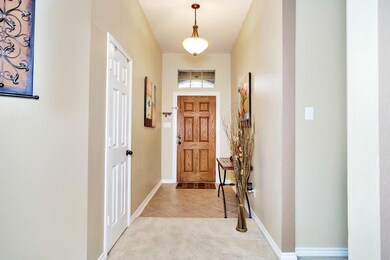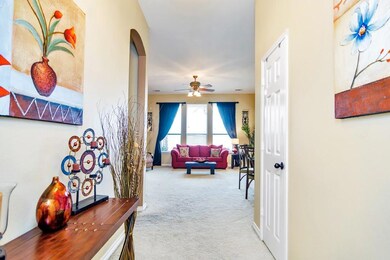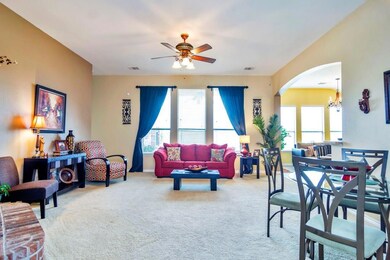
8509 Tribute Ln Fort Worth, TX 76131
Chisholm Ridge NeighborhoodHighlights
- Traditional Architecture
- Community Pool
- Interior Lot
- Saginaw High School Rated A-
- 2 Car Attached Garage
- Community Playground
About This Home
As of March 2022Well loved 1 story home with entry opening to a large living area and brick fireplace. Kitchen contains ample storage and adjoining breakfast area offers plenty of space for a second table or workstation. Drink your morning coffee on the large back patio overlooking the hills. Split bedroom plan boasts three good sized secondary bedrooms so the kids won't need to fight over them!
Last Agent to Sell the Property
OnDemand Realty License #0633638 Listed on: 08/05/2018
Home Details
Home Type
- Single Family
Est. Annual Taxes
- $7,056
Year Built
- Built in 2002
Lot Details
- 6,970 Sq Ft Lot
- Wood Fence
- Landscaped
- Interior Lot
- Sprinkler System
- Few Trees
- Large Grassy Backyard
HOA Fees
- $33 Monthly HOA Fees
Parking
- 2 Car Attached Garage
- Front Facing Garage
Home Design
- Traditional Architecture
- Brick Exterior Construction
- Slab Foundation
- Composition Roof
Interior Spaces
- 2,111 Sq Ft Home
- 1-Story Property
- Ceiling Fan
- Gas Log Fireplace
- Brick Fireplace
- Window Treatments
Kitchen
- Gas Range
- Microwave
- Plumbed For Ice Maker
- Dishwasher
Flooring
- Carpet
- Ceramic Tile
Bedrooms and Bathrooms
- 4 Bedrooms
- 2 Full Bathrooms
Schools
- Chisholm Ridge Elementary School
- Highland Middle School
- Saginaw High School
Utilities
- Central Heating and Cooling System
- Heating System Uses Natural Gas
- Gas Water Heater
- High Speed Internet
- Cable TV Available
Additional Features
- Energy-Efficient Appliances
- Rain Gutters
Listing and Financial Details
- Legal Lot and Block 8 / 25
- Assessor Parcel Number 07851308
- $5,447 per year unexempt tax
Community Details
Overview
- Association fees include full use of facilities
- Cma HOA, Phone Number (972) 943-2828
- Lasater Addition Subdivision
- Mandatory home owners association
Recreation
- Community Playground
- Community Pool
- Park
Ownership History
Purchase Details
Home Financials for this Owner
Home Financials are based on the most recent Mortgage that was taken out on this home.Purchase Details
Home Financials for this Owner
Home Financials are based on the most recent Mortgage that was taken out on this home.Purchase Details
Home Financials for this Owner
Home Financials are based on the most recent Mortgage that was taken out on this home.Purchase Details
Home Financials for this Owner
Home Financials are based on the most recent Mortgage that was taken out on this home.Purchase Details
Home Financials for this Owner
Home Financials are based on the most recent Mortgage that was taken out on this home.Purchase Details
Home Financials for this Owner
Home Financials are based on the most recent Mortgage that was taken out on this home.Similar Homes in the area
Home Values in the Area
Average Home Value in this Area
Purchase History
| Date | Type | Sale Price | Title Company |
|---|---|---|---|
| Deed | $399,000 | Dorsett Johnson & Swift Llp | |
| Deed | -- | Dorsett Johnson & Swift Llp | |
| Vendors Lien | -- | None Available | |
| Vendors Lien | -- | Itc | |
| Vendors Lien | -- | Fnt | |
| Vendors Lien | -- | Stewart Title | |
| Special Warranty Deed | -- | Stewart Title |
Mortgage History
| Date | Status | Loan Amount | Loan Type |
|---|---|---|---|
| Open | $266,250 | New Conventional | |
| Closed | $300,000 | New Conventional | |
| Previous Owner | $119,150 | New Conventional | |
| Previous Owner | $128,000 | Purchase Money Mortgage | |
| Previous Owner | $166,866 | FHA | |
| Previous Owner | $135,450 | New Conventional | |
| Previous Owner | $141,500 | Purchase Money Mortgage | |
| Previous Owner | $135,850 | Unknown | |
| Previous Owner | $135,850 | No Value Available | |
| Previous Owner | $30,000,000 | No Value Available |
Property History
| Date | Event | Price | Change | Sq Ft Price |
|---|---|---|---|---|
| 03/03/2022 03/03/22 | Sold | -- | -- | -- |
| 02/11/2022 02/11/22 | Pending | -- | -- | -- |
| 02/09/2022 02/09/22 | For Sale | $319,900 | +48.1% | $152 / Sq Ft |
| 09/10/2018 09/10/18 | Sold | -- | -- | -- |
| 08/11/2018 08/11/18 | Pending | -- | -- | -- |
| 08/05/2018 08/05/18 | For Sale | $216,000 | -- | $102 / Sq Ft |
Tax History Compared to Growth
Tax History
| Year | Tax Paid | Tax Assessment Tax Assessment Total Assessment is a certain percentage of the fair market value that is determined by local assessors to be the total taxable value of land and additions on the property. | Land | Improvement |
|---|---|---|---|---|
| 2024 | $7,056 | $290,690 | $65,000 | $225,690 |
| 2023 | $8,327 | $340,203 | $45,000 | $295,203 |
| 2022 | $6,359 | $266,823 | $45,000 | $221,823 |
| 2021 | $6,009 | $210,000 | $45,000 | $165,000 |
| 2020 | $6,260 | $217,162 | $45,000 | $172,162 |
| 2019 | $6,183 | $210,390 | $45,000 | $165,390 |
| 2018 | $5,644 | $192,042 | $45,000 | $147,042 |
| 2017 | $5,447 | $180,289 | $35,000 | $145,289 |
| 2016 | $4,829 | $159,859 | $35,000 | $124,859 |
| 2015 | $3,667 | $148,388 | $35,000 | $113,388 |
| 2014 | $3,667 | $135,100 | $31,900 | $103,200 |
Agents Affiliated with this Home
-
Jon Baker

Seller's Agent in 2022
Jon Baker
NextHome Integrity Group
(817) 903-9076
1 in this area
80 Total Sales
-
Hany Abdelmalek
H
Buyer's Agent in 2022
Hany Abdelmalek
Ready Real Estate
(805) 210-4632
3 in this area
77 Total Sales
-
Judy Tapscott

Seller's Agent in 2018
Judy Tapscott
OnDemand Realty
(469) 231-6655
31 Total Sales
Map
Source: North Texas Real Estate Information Systems (NTREIS)
MLS Number: 13907438
APN: 07851308
- 1205 Bonnet Dr
- 8625 Tribute Ln
- 1116 Albany Dr
- 1312 Cattle Crossing Dr
- 1121 Albany Dr
- 1320 Cattle Crossing Dr
- 8645 Running River Ln
- 8520 Hawks Nest Dr
- 8413 Prairie Fire Dr
- 1228 Shalimar Dr
- 1325 Constance Dr
- 1312 Shalimar Dr
- 8513 Horse Whisper Ln
- 8740 Running River Ln
- 8720 Glenburne Dr
- 1429 Trading Post Dr
- 8852 Devonshire Dr
- 1433 Wind Dancer Trail
- 1301 Hennessey Ct
- 1248 Mountain Air Trail
