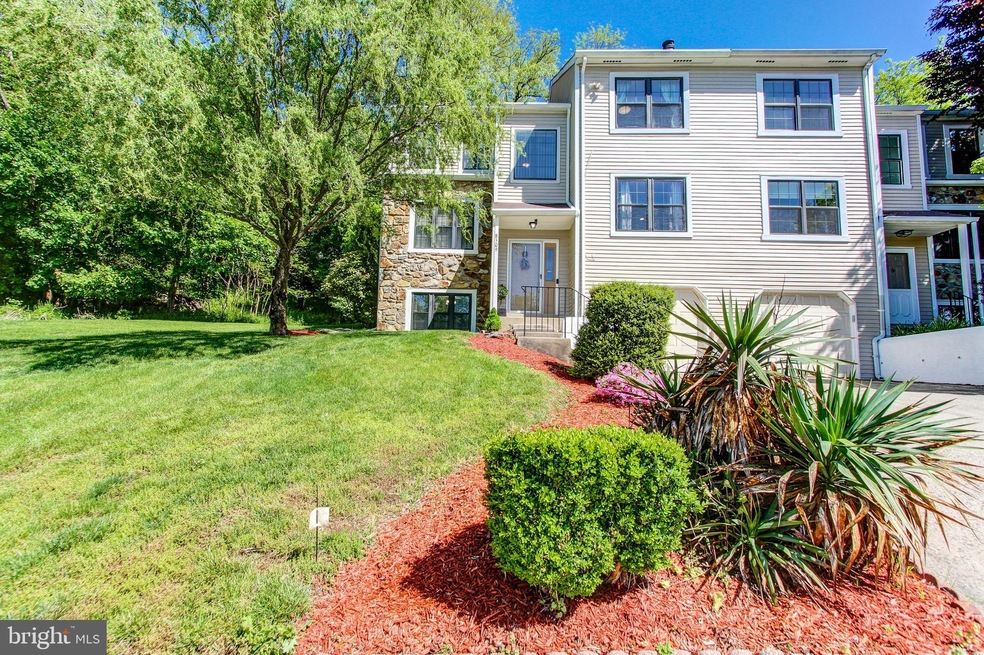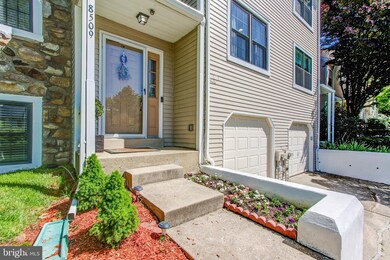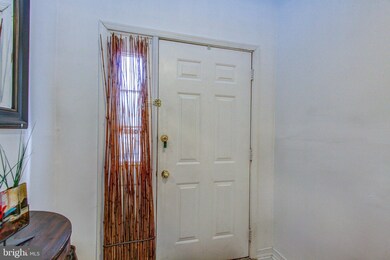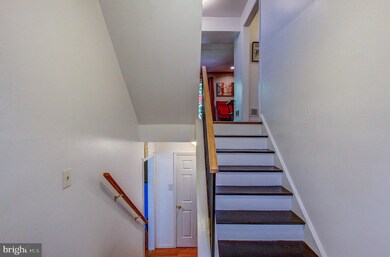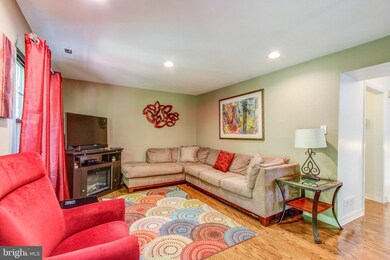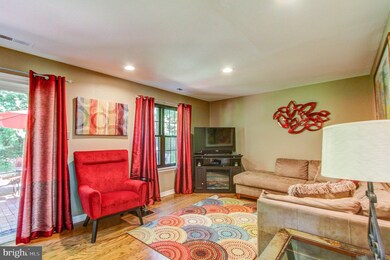
8509 Trumbauer Dr Glenside, PA 19038
Estimated Value: $253,000 - $464,000
Highlights
- View of Trees or Woods
- Contemporary Architecture
- Backs to Trees or Woods
- Springfield Township Middle School Rated A-
- Traditional Floor Plan
- Wood Flooring
About This Home
As of October 2019Proudly presenting this freshly painted beautiful end unit townhome located in the historic Stotesbury Community. This was once the site of the of Whitemarsh Hall built by Edward T Stotesbury. The townhome features 3 bedrooms, 2/1 baths, 1 car garage. The exterior of this home was freshly painted in 2018. Entering into the foyer with an inviting split staircase to the main level and basement. On the main level you will find a bright and welcoming eat in kitchen with a new floor. Granite countertops with ample space, cabinets and windows with a beautiful front view. Formal dining with windows with side and back views. Family room with slider doors leading out to a rear large brick patio, perfect for entertaining. Also offered on the main level is a living room with double doors for privacy. The powder room has been recently updated with new tile floor, vanity and light fixtures. Taking the stairs to the lower level you will find a finished basement with windows that provides an open view of the beautiful front landscaped yard. Access to the garage is available from the lower level. The upper level has 3 nice size bedrooms with closets, hall bath and a laundry room. The hall bath was recently updated with new tile floor, double vanity and light fixtures. The main bedroom offers a beautiful scenic view, recently updated spa like bathroom with new tile floor, tile surround in shower, vanity with a vessel sink and extra side cabinet for extra storage. This property has great featured amenities, a bonus side common area large yard for entertaining family and friends, beautiful landscaping. A one (1) year American Home Shield Warranty at the time of settlement. Ideally located near popular schools, minutes away from Chestnut Hill, shopping, restaurants and access to 309 highway and the PA turnpike. This is a wonderful community, so please don't wait to make your offer because it will be gone! Please note all furniture has been removed and all rooms are painted a neutral color.
Last Agent to Sell the Property
Keller Williams Real Estate-Montgomeryville License #RS-0037549 Listed on: 08/11/2019

Co-Listed By
Lora Carter
Keller Williams Real Estate-Montgomeryville
Townhouse Details
Home Type
- Townhome
Est. Annual Taxes
- $5,863
Year Built
- Built in 1983
Lot Details
- 4,600 Sq Ft Lot
- Lot Dimensions are 40.00 x 0.00
- Backs To Open Common Area
- Backs to Trees or Woods
- Property is in good condition
HOA Fees
- $83 Monthly HOA Fees
Parking
- 1 Car Attached Garage
- Front Facing Garage
- Side Facing Garage
- Driveway
- On-Street Parking
Home Design
- Contemporary Architecture
- Vinyl Siding
Interior Spaces
- 1,838 Sq Ft Home
- Property has 2 Levels
- Traditional Floor Plan
- Family Room
- Living Room
- Formal Dining Room
- Views of Woods
- Partially Finished Basement
- Basement Windows
Kitchen
- Eat-In Kitchen
- Electric Oven or Range
- Dishwasher
- Disposal
Flooring
- Wood
- Carpet
Bedrooms and Bathrooms
- 3 Bedrooms
- En-Suite Bathroom
Laundry
- Laundry on upper level
- Electric Dryer
Utilities
- Forced Air Heating and Cooling System
- Heat Pump System
- Electric Water Heater
- Municipal Trash
Additional Features
- Patio
- Urban Location
Listing and Financial Details
- Assessor Parcel Number 52-00-17477-624
Community Details
Overview
- Association fees include trash
- Stotesbury Twhse Subdivision
Pet Policy
- Pets Allowed
Ownership History
Purchase Details
Home Financials for this Owner
Home Financials are based on the most recent Mortgage that was taken out on this home.Purchase Details
Home Financials for this Owner
Home Financials are based on the most recent Mortgage that was taken out on this home.Purchase Details
Home Financials for this Owner
Home Financials are based on the most recent Mortgage that was taken out on this home.Purchase Details
Similar Homes in Glenside, PA
Home Values in the Area
Average Home Value in this Area
Purchase History
| Date | Buyer | Sale Price | Title Company |
|---|---|---|---|
| Angus Luke D | $315,000 | None Available | |
| Ragan Sandra K | $249,000 | None Available | |
| Dubus Jean Marc | $238,000 | -- | |
| Rajnauth Suralie Linda | $141,000 | -- |
Mortgage History
| Date | Status | Borrower | Loan Amount |
|---|---|---|---|
| Open | Angus Luke D | $299,250 | |
| Previous Owner | Ragan Sandra K | $242,687 | |
| Previous Owner | Dubus Jean Marc | $267,000 | |
| Previous Owner | Dubus Jeanmarc | $266,000 | |
| Previous Owner | Not Provided | $0 | |
| Previous Owner | Dubus Jean Marc | $23,800 | |
| Previous Owner | Dubus Jean Marc | $190,400 |
Property History
| Date | Event | Price | Change | Sq Ft Price |
|---|---|---|---|---|
| 10/11/2019 10/11/19 | Sold | $315,000 | 0.0% | $171 / Sq Ft |
| 09/02/2019 09/02/19 | Pending | -- | -- | -- |
| 08/11/2019 08/11/19 | For Sale | $315,000 | +26.5% | $171 / Sq Ft |
| 02/29/2012 02/29/12 | Sold | $249,000 | -0.4% | $135 / Sq Ft |
| 01/07/2012 01/07/12 | Pending | -- | -- | -- |
| 11/13/2011 11/13/11 | Price Changed | $249,900 | -5.7% | $136 / Sq Ft |
| 09/13/2011 09/13/11 | For Sale | $264,900 | -- | $144 / Sq Ft |
Tax History Compared to Growth
Tax History
| Year | Tax Paid | Tax Assessment Tax Assessment Total Assessment is a certain percentage of the fair market value that is determined by local assessors to be the total taxable value of land and additions on the property. | Land | Improvement |
|---|---|---|---|---|
| 2024 | $6,574 | $139,600 | $29,450 | $110,150 |
| 2023 | $6,345 | $139,600 | $29,450 | $110,150 |
| 2022 | $6,165 | $139,600 | $29,450 | $110,150 |
| 2021 | $6,004 | $139,600 | $29,450 | $110,150 |
| 2020 | $5,863 | $139,600 | $29,450 | $110,150 |
| 2019 | $5,773 | $139,600 | $29,450 | $110,150 |
| 2018 | $5,773 | $139,600 | $29,450 | $110,150 |
| 2017 | $5,511 | $139,600 | $29,450 | $110,150 |
| 2016 | $5,457 | $139,600 | $29,450 | $110,150 |
| 2015 | $5,187 | $139,600 | $29,450 | $110,150 |
| 2014 | $5,187 | $139,600 | $29,450 | $110,150 |
Agents Affiliated with this Home
-
LaTanya Boney-Moore

Seller's Agent in 2019
LaTanya Boney-Moore
Keller Williams Real Estate-Montgomeryville
(215) 939-3507
36 Total Sales
-

Seller Co-Listing Agent in 2019
Lora Carter
Keller Williams Real Estate-Montgomeryville
-
Sean Ryan

Buyer's Agent in 2019
Sean Ryan
Keller Williams Real Estate Tri-County
(267) 446-6964
166 Total Sales
-
Arthur Herling
A
Seller's Agent in 2012
Arthur Herling
Long & Foster Real Estate, Inc.
(215) 429-7666
3 in this area
42 Total Sales
Map
Source: Bright MLS
MLS Number: PAMC621202
APN: 52-00-17477-624
- 8326 Childs Rd
- 8803 Cheltenham Ave
- 8314 Childs Rd
- 8408 Hull Dr
- 8210 Douglas Rd
- 8404 Newbold Ln
- 8803 Duveen Dr
- 8020 Cheltenham Ave
- 1685 E Willow Grove Ave
- 8501 Flourtown Ave
- 8005 Douglas Rd
- 1710 E Willow Grove Ave
- 7913 Newbold Ln
- 805 E Gravers Ln
- 7810 Cobden Rd
- 7831 Cheltenham Ave
- 7815 Chandler Rd
- 1118 E Willow Grove Ave
- 923 E Pleasant Ave
- 8116 Flourtown Ave
- 8509 Trumbauer Dr
- 8507 Trumbauer Dr Unit L9
- 8503 Trumbauer Dr
- 8501 Trumbauer Dr
- 8510 Trumbauer Dr Unit L11
- 8512 Trumbauer Dr
- 8514 Trumbauer Dr Unit L13
- 8516 Trumbauer Dr Unit L14
- 8518 Trumbauer Dr Unit L15
- 8608 Cheltenham Ave
- 8520 Trumbauer Dr
- 8522 Trumbauer Dr
- 8524 Trumbauer Dr
- 8526 Trumbauer Dr
- 8526A Trumbauer Dr
- 8515 Patton Rd
- 8513 Patton Rd
- 8517 Patton Rd
- 8526B Trumbauer Dr
- 8511 Patton Rd
