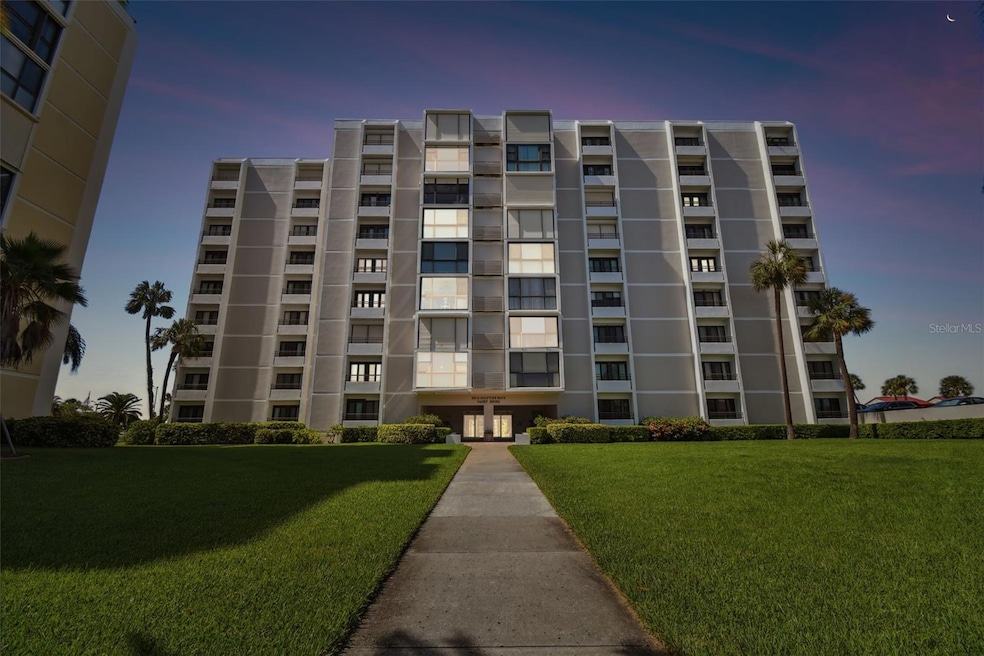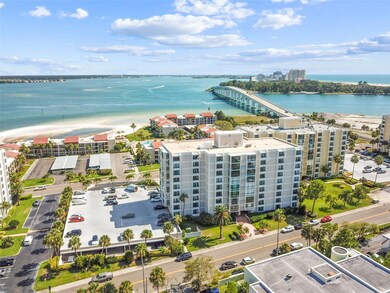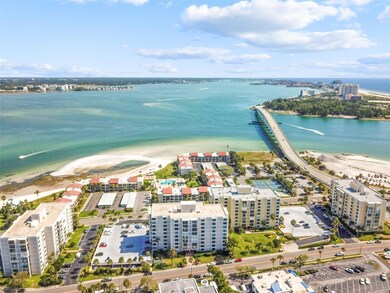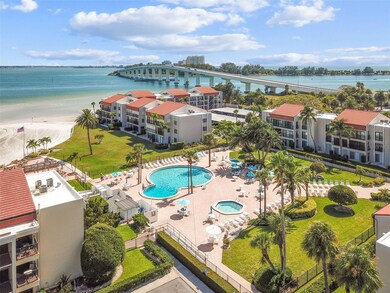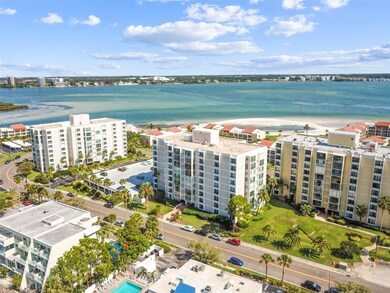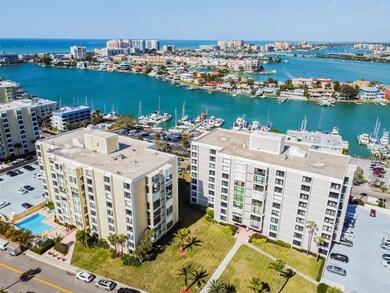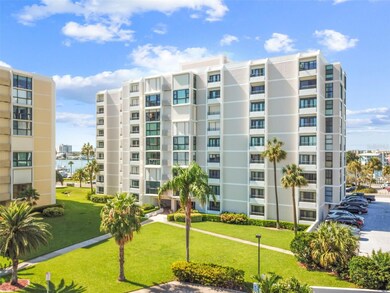851 Bayway Blvd Unit 908 Clearwater Beach, FL 33767
Clearwater Beach NeighborhoodHighlights
- Beach View
- Open Floorplan
- Furnished
- Water Access
- Main Floor Primary Bedroom
- Solid Surface Countertops
About This Home
2 BEDROOMS 2 BATH FURNISHED LUXURY CONDO! IMMEDIATE ACCUPANCY IS AVAILABLE!
Resort style living at the BEACH all year round! BREATH-TAKING views from this 9th floor condo located in the Yacht House at Clearwater Point. This PENTHOUSE LEVEL condo has nearly 180-degree panoramic views to the south and southwest! This waterfront community offers 3 swimming pools! Common area with grills, fire pit and PRIVITE BEACH ACCESS! 24hr security! This condo has tile floors throughout! The kitchen features GRANITE COUNTERTOPS! Stainless Steel Appliances and solid wood cabinets! The living-dining area has SPECTACULAR views to the west overlooking the GULF OF MEXICO! A large ensuite master bedroom with double closets for extra storage space. Enjoy the WATER VIEWS from the master bedroom! The ensuite bath has a laundry closet with a new washer and dryer! The second bedroom overlooks views of Clearwater Point’s PRIVATE BEACH! Both the master and second bedrooms have ROMEO & JULIET BALCONIES with GORGEOUS water views. You will truly feel like you’re on vacation all year long! Close to Pier 60 on Clearwater Beach with all the Restaurants, Shopping and Nightlife Clearwater Beach has to offer. Water, sewage, and garbage are included.
Listing Agent
TOURTELOT MANAGEMENT & LEASING Brokerage Phone: 727-345-6006 License #408386 Listed on: 06/30/2025
Condo Details
Home Type
- Condominium
Est. Annual Taxes
- $7,999
Year Built
- Built in 1974
Lot Details
- West Facing Home
Parking
- Assigned Parking
Property Views
- Beach
- Intracoastal
- Partial Bay or Harbor
Interior Spaces
- 1,260 Sq Ft Home
- Open Floorplan
- Furnished
- Ceiling Fan
- Blinds
- Sliding Doors
- Combination Dining and Living Room
- Inside Utility
- Ceramic Tile Flooring
Kitchen
- Eat-In Kitchen
- Range
- Microwave
- Ice Maker
- Dishwasher
- Solid Surface Countertops
- Solid Wood Cabinet
- Disposal
Bedrooms and Bathrooms
- 2 Bedrooms
- Primary Bedroom on Main
- Split Bedroom Floorplan
- 2 Full Bathrooms
Laundry
- Laundry in unit
- Dryer
- Washer
Home Security
Outdoor Features
- Water Access
- Deeded access to the beach
- Balcony
Schools
- Sandy Lane Elementary School
- Dunedin Highland Middle School
- Clearwater High School
Utilities
- Central Heating and Cooling System
- Thermostat
Listing and Financial Details
- Residential Lease
- Security Deposit $3,200
- Property Available on 7/1/25
- The owner pays for grounds care, sewer, trash collection, water
- 12-Month Minimum Lease Term
- $50 Application Fee
- 8 to 12-Month Minimum Lease Term
- Assessor Parcel Number 17-29-15-16522-002-0908
Community Details
Overview
- Property has a Home Owners Association
- $100 One-Time Association Dues
- Clearwater Point 7 Tennis Subdivision
- 9-Story Property
Amenities
- Elevator
Recreation
- Tennis Courts
- Pickleball Courts
- Community Pool
- Community Spa
Pet Policy
- No Pets Allowed
Security
- Security Service
- Card or Code Access
- Hurricane or Storm Shutters
- Fire and Smoke Detector
Map
Source: Stellar MLS
MLS Number: TB8402300
APN: 17-29-15-16522-002-0908
- 851 Bayway Blvd Unit 904
- 851 Bayway Blvd Unit 104
- 851 Bayway Blvd Unit 205
- 855 Bayway Blvd Unit 908
- 855 Bayway Blvd Unit 105
- 855 Bayway Blvd Unit 902
- 830 S Gulfview Blvd Unit 102
- 830 S Gulfview Blvd Unit 305
- 830 S Gulfview Blvd Unit 601
- 845 S Gulfview Blvd Unit 110
- 845 S Gulfview Blvd Unit 107
- 800 S Gulfview Blvd Unit 403
- 800 S Gulfview Blvd Unit 101
- 800 S Gulfview Blvd Unit 903
- 865 S Gulfview Blvd Unit 202
- 865 S Gulfview Blvd Unit 308
- 865 S Gulfview Blvd Unit 306
- 887 S Gulfview Blvd
- 800 Bayway Blvd Unit 14
- 800 Bayway Blvd Unit 28
