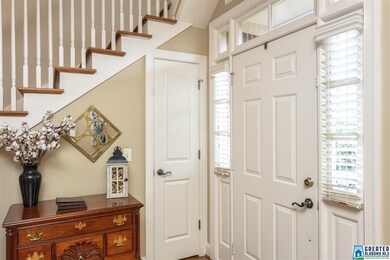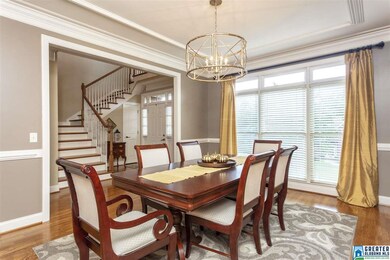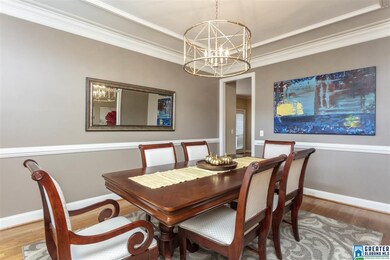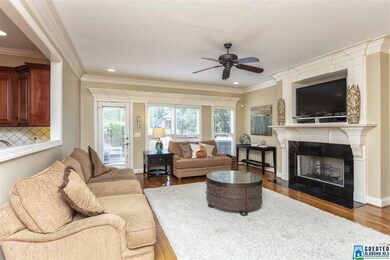
851 Bear Trace Hoover, AL 35226
Highlights
- In Ground Pool
- Fishing
- Lake Property
- Gwin Elementary School Rated A
- Sitting Area In Primary Bedroom
- Clubhouse
About This Home
As of May 2021Priced to sell...Motivated sellers! Don’t miss this FANTASTIC MAIN LEVEL living 4/5 Bedroom 3.5 bath home in the prestigious Lake Crest community! The MASSIVE 5th bedroom option and/or BONUS room is one to see. Truly a one of a kind home with the LARGE bedrooms, beautiful HARDWOODS, and not to mention the biggest WALK IN CLOSETS in EVERY bedroom! The attention to detail is so obvious in this home from the exquisite NEW LIGHT FIXTURES to the special CROWN MOLDING details! An OPEN FLOOR plan that allows you to be in this wonderful kitchen while still visiting with family and friends in the family room! This home also has a fabulous large backyard to entertain guests on the deck or to play sports with in the yard! This home has it all! New NEUTRAL paint colors throughout, a new ROOF, and brand new HVAC UNITS! The Washer & Dryer Remain as well as an added bonus!!! Come see why this home will be the PERFECT fit for you and your family!!!
Home Details
Home Type
- Single Family
Est. Annual Taxes
- $2,534
Year Built
- Built in 2001
Lot Details
- 87 Sq Ft Lot
- Sprinkler System
- Few Trees
HOA Fees
- $46 Monthly HOA Fees
Parking
- 2 Car Garage
- Garage on Main Level
- Side Facing Garage
Home Design
- Four Sided Brick Exterior Elevation
Interior Spaces
- 2-Story Property
- Crown Molding
- Smooth Ceilings
- Ventless Fireplace
- Gas Fireplace
- Window Treatments
- Dining Room
- Den with Fireplace
- Bonus Room
- Crawl Space
- Pull Down Stairs to Attic
- Home Security System
Kitchen
- Electric Oven
- Gas Cooktop
- Built-In Microwave
- Dishwasher
- Stainless Steel Appliances
- Kitchen Island
- Stone Countertops
- Disposal
Flooring
- Wood
- Carpet
Bedrooms and Bathrooms
- 4 Bedrooms
- Sitting Area In Primary Bedroom
- Primary Bedroom on Main
- Split Bedroom Floorplan
- Walk-In Closet
- Split Vanities
- Hydromassage or Jetted Bathtub
- Bathtub and Shower Combination in Primary Bathroom
- Separate Shower
- Linen Closet In Bathroom
Laundry
- Laundry Room
- Laundry on main level
- Washer and Electric Dryer Hookup
Pool
- In Ground Pool
- Fence Around Pool
Outdoor Features
- Swimming Allowed
- Pond
- Lake Property
- Deck
- Patio
Utilities
- Multiple cooling system units
- Central Heating and Cooling System
- Underground Utilities
- Gas Water Heater
Listing and Financial Details
- Assessor Parcel Number 39-00-21-3-001-038.000
Community Details
Overview
- Lake Crest HOA, Phone Number (205) 296-4876
Amenities
- Community Barbecue Grill
- Clubhouse
Recreation
- Community Playground
- Community Pool
- Fishing
- Park
- Trails
- Bike Trail
Ownership History
Purchase Details
Home Financials for this Owner
Home Financials are based on the most recent Mortgage that was taken out on this home.Purchase Details
Home Financials for this Owner
Home Financials are based on the most recent Mortgage that was taken out on this home.Purchase Details
Home Financials for this Owner
Home Financials are based on the most recent Mortgage that was taken out on this home.Purchase Details
Home Financials for this Owner
Home Financials are based on the most recent Mortgage that was taken out on this home.Purchase Details
Home Financials for this Owner
Home Financials are based on the most recent Mortgage that was taken out on this home.Purchase Details
Home Financials for this Owner
Home Financials are based on the most recent Mortgage that was taken out on this home.Purchase Details
Home Financials for this Owner
Home Financials are based on the most recent Mortgage that was taken out on this home.Purchase Details
Home Financials for this Owner
Home Financials are based on the most recent Mortgage that was taken out on this home.Map
Similar Homes in the area
Home Values in the Area
Average Home Value in this Area
Purchase History
| Date | Type | Sale Price | Title Company |
|---|---|---|---|
| Warranty Deed | $515,000 | -- | |
| Warranty Deed | -- | -- | |
| Warranty Deed | -- | -- | |
| Warranty Deed | $368,000 | -- | |
| Warranty Deed | $380,000 | -- | |
| Warranty Deed | $325,000 | Stewart | |
| Survivorship Deed | $350,000 | None Available | |
| Warranty Deed | $330,900 | -- |
Mortgage History
| Date | Status | Loan Amount | Loan Type |
|---|---|---|---|
| Open | $225,000 | New Conventional | |
| Previous Owner | $290,000 | New Conventional | |
| Previous Owner | $69,911 | Commercial | |
| Previous Owner | $288,000 | New Conventional | |
| Previous Owner | $300,000 | Commercial | |
| Previous Owner | $302,250 | New Conventional | |
| Previous Owner | $90,000 | Credit Line Revolving | |
| Previous Owner | $180,000 | New Conventional | |
| Previous Owner | $264,720 | No Value Available |
Property History
| Date | Event | Price | Change | Sq Ft Price |
|---|---|---|---|---|
| 05/10/2021 05/10/21 | Sold | $515,000 | +5.1% | $153 / Sq Ft |
| 03/25/2021 03/25/21 | For Sale | $489,900 | +28.9% | $146 / Sq Ft |
| 12/14/2018 12/14/18 | Sold | $380,000 | -5.0% | $116 / Sq Ft |
| 11/08/2018 11/08/18 | For Sale | $399,900 | +5.2% | $122 / Sq Ft |
| 10/30/2018 10/30/18 | Off Market | $380,000 | -- | -- |
| 10/21/2018 10/21/18 | Price Changed | $409,000 | -1.4% | $125 / Sq Ft |
| 09/19/2018 09/19/18 | For Sale | $415,000 | -- | $127 / Sq Ft |
Tax History
| Year | Tax Paid | Tax Assessment Tax Assessment Total Assessment is a certain percentage of the fair market value that is determined by local assessors to be the total taxable value of land and additions on the property. | Land | Improvement |
|---|---|---|---|---|
| 2024 | $3,634 | $50,780 | -- | -- |
| 2022 | $3,138 | $43,950 | $7,500 | $36,450 |
| 2021 | $2,867 | $40,220 | $7,500 | $32,720 |
| 2020 | $2,585 | $36,200 | $7,500 | $28,700 |
| 2019 | $5,256 | $36,200 | $0 | $0 |
| 2018 | $2,534 | $35,640 | $0 | $0 |
| 2017 | $2,534 | $35,640 | $0 | $0 |
| 2016 | $2,534 | $35,640 | $0 | $0 |
| 2015 | $2,534 | $35,640 | $0 | $0 |
| 2014 | $2,486 | $34,900 | $0 | $0 |
| 2013 | $2,486 | $34,900 | $0 | $0 |
Source: Greater Alabama MLS
MLS Number: 827713
APN: 39-00-21-3-001-038.000
- 1172 Hibiscus Dr
- 776 Lake Crest Dr
- 687 Flag Cir
- 4618 Summit Cove
- 663 Flag Cir
- 4778 Mcgill Ct
- 4779 Mcgill Ct
- 4702 Mcgill Ct
- 4767 Mcgill Ct
- 702 Jasmine Way
- 1111 Magnolia Run
- 1083 Magnolia Run
- 5150 Lake Crest Cir Unit 152A
- 5145 Lake Crest Cir
- 621 Lake Crest Dr
- 5544 Colony Ln
- 427 Pineway Dr
- 4720 Red Leaf Cir
- 204 Shades Crest Rd
- 1490 Olive Rd





