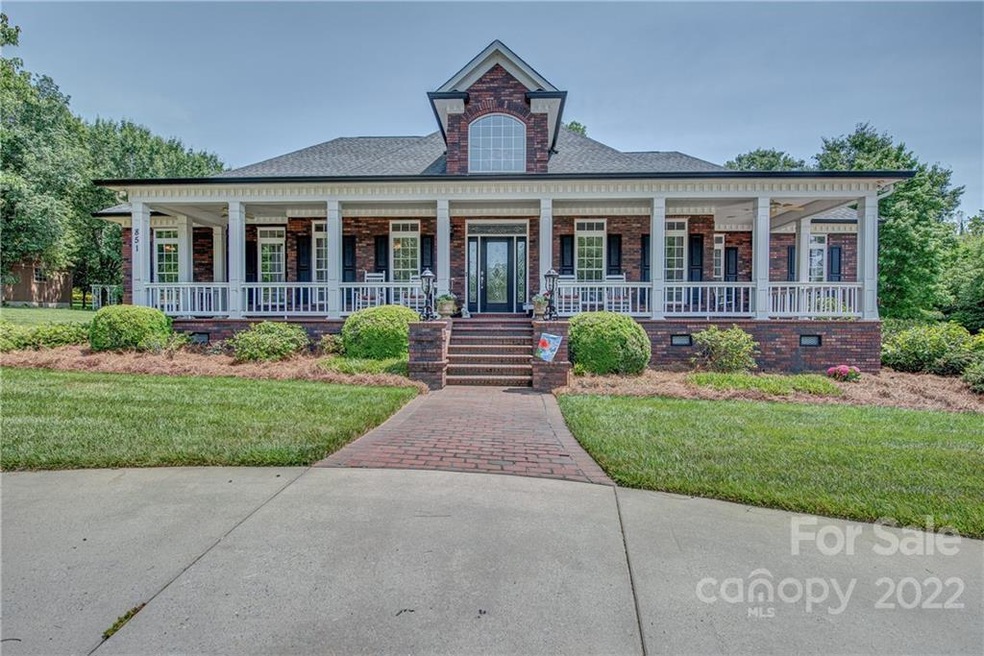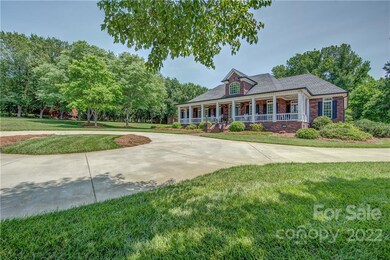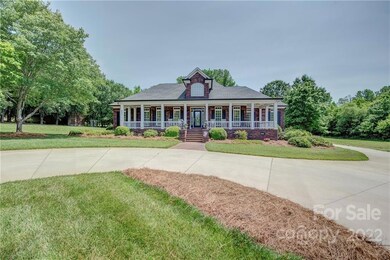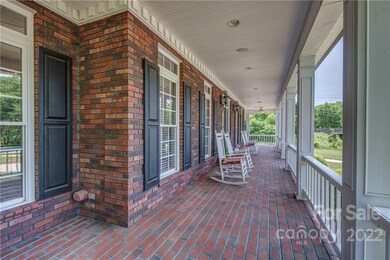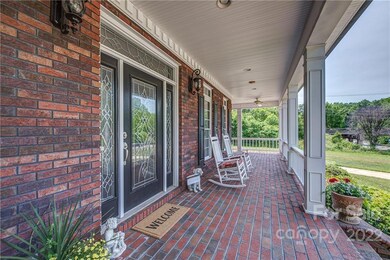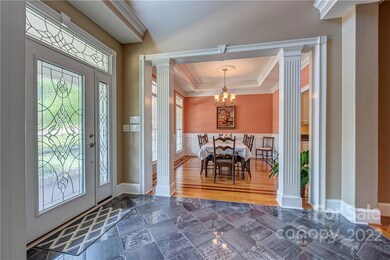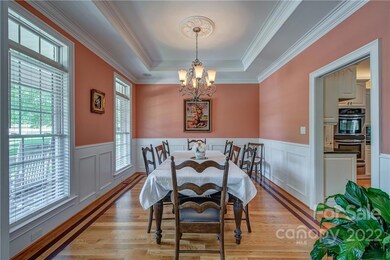
851 Burrage Rd NE Concord, NC 28025
Estimated Value: $729,000 - $912,586
Highlights
- Transitional Architecture
- Wood Flooring
- Patio
- Beverly Hills STEM Elementary Rated A-
- Built-In Self-Cleaning Double Convection Oven
- Home Security System
About This Home
As of July 2022LIKE NEW! ALL BRICK! LAND! This all brick home offers 3 spaces for primary living- 2 on the maiN and 1 upstairs as a bed/bonus room! The 2nd primary has a 2nd sunroom, oversized doors and is spacious. The main primary has double closets, recessed lighting, double shower heads and soaker tub! Chefs kitchen w/ double wall ovens, cooktop, soft close doors, TV hookup, accent lighting, large pantry granite and bar seating. The open floor plan flows well from dining/kitchen/breakfast/den/sunroom then off to the huge outside veranda! The laundry room is huge with lots of cabinets, sink and full shower!. Garage is built oversized with a place for workshop/crafting. The bonus room FROG can be used as a 3rd primary bedroom OR a space for entertaining and has a full bath and TONS of walk in storage! Home is loaded with fans, recessed lgtng,floor to ceiling Windows, surround sound...ALL of this situated on a 1.22 acre lot close to hospitals, downtown, grocery and shopping! THIS IS IT !
Last Agent to Sell the Property
Keller Williams Connected License #269131 Listed on: 05/27/2022

Home Details
Home Type
- Single Family
Est. Annual Taxes
- $8,505
Year Built
- Built in 2005
Lot Details
- Fenced
- Level Lot
- Zoning described as RM-1
Home Design
- Transitional Architecture
- Brick Exterior Construction
Interior Spaces
- Central Vacuum
- Sound System
- Ceiling Fan
- See Through Fireplace
- Family Room with Fireplace
- Crawl Space
- Home Security System
Kitchen
- Built-In Self-Cleaning Double Convection Oven
- Electric Cooktop
- Warming Drawer
- Plumbed For Ice Maker
- Dishwasher
- Trash Compactor
- Disposal
Flooring
- Wood
- Tile
Bedrooms and Bathrooms
- 4 Bedrooms
Laundry
- Laundry Room
- Electric Dryer Hookup
Outdoor Features
- Patio
Schools
- Beverly Hills Elementary School
- Concord Middle School
- Concord High School
Utilities
- Central Heating
- Heat Pump System
- Natural Gas Connected
- Gas Water Heater
Community Details
- Beverly Hills Subdivision
Listing and Financial Details
- Assessor Parcel Number 5621-69-3142-0000
Ownership History
Purchase Details
Home Financials for this Owner
Home Financials are based on the most recent Mortgage that was taken out on this home.Purchase Details
Home Financials for this Owner
Home Financials are based on the most recent Mortgage that was taken out on this home.Purchase Details
Purchase Details
Home Financials for this Owner
Home Financials are based on the most recent Mortgage that was taken out on this home.Similar Homes in Concord, NC
Home Values in the Area
Average Home Value in this Area
Purchase History
| Date | Buyer | Sale Price | Title Company |
|---|---|---|---|
| Torrence Ralph M | $700,000 | Costner Law Office Pllc | |
| Pace William Larry | $464,000 | None Available | |
| Vasudevan Arvind | -- | None Available | |
| Vasudevan Arvind | $640,000 | None Available |
Mortgage History
| Date | Status | Borrower | Loan Amount |
|---|---|---|---|
| Previous Owner | Vasudevan Arvind | $200,900 | |
| Previous Owner | Vasudevan Arvind | $348,800 | |
| Previous Owner | Vasudevan Arvind | $392,000 | |
| Previous Owner | Barker Jerrold B | $129,360 | |
| Previous Owner | Barker Jerrold B | $128,000 | |
| Previous Owner | Barker Jerrold B | $128,000 | |
| Previous Owner | Barker Tammy P | $200,000 |
Property History
| Date | Event | Price | Change | Sq Ft Price |
|---|---|---|---|---|
| 07/19/2022 07/19/22 | Sold | $700,000 | -6.7% | $168 / Sq Ft |
| 05/27/2022 05/27/22 | For Sale | $750,000 | +61.6% | $180 / Sq Ft |
| 01/30/2020 01/30/20 | Sold | $464,000 | -7.2% | $117 / Sq Ft |
| 01/14/2020 01/14/20 | Pending | -- | -- | -- |
| 01/03/2020 01/03/20 | For Sale | $499,900 | +7.7% | $126 / Sq Ft |
| 01/02/2020 01/02/20 | Off Market | $464,000 | -- | -- |
| 12/06/2019 12/06/19 | For Sale | $499,900 | +7.7% | $126 / Sq Ft |
| 10/16/2019 10/16/19 | Off Market | $464,000 | -- | -- |
| 05/29/2019 05/29/19 | Pending | -- | -- | -- |
| 05/16/2019 05/16/19 | Price Changed | $499,900 | -2.9% | $126 / Sq Ft |
| 04/14/2019 04/14/19 | Price Changed | $515,000 | -1.9% | $129 / Sq Ft |
| 03/17/2019 03/17/19 | Price Changed | $524,900 | -0.9% | $132 / Sq Ft |
| 01/04/2019 01/04/19 | For Sale | $529,900 | -- | $133 / Sq Ft |
Tax History Compared to Growth
Tax History
| Year | Tax Paid | Tax Assessment Tax Assessment Total Assessment is a certain percentage of the fair market value that is determined by local assessors to be the total taxable value of land and additions on the property. | Land | Improvement |
|---|---|---|---|---|
| 2024 | $8,505 | $853,960 | $58,000 | $795,960 |
| 2023 | $6,795 | $556,940 | $69,000 | $487,940 |
| 2022 | $6,795 | $556,940 | $69,000 | $487,940 |
| 2021 | $6,795 | $556,940 | $69,000 | $487,940 |
| 2020 | $6,795 | $556,940 | $69,000 | $487,940 |
| 2019 | $6,701 | $549,300 | $67,500 | $481,800 |
| 2018 | $6,592 | $549,300 | $67,500 | $481,800 |
| 2017 | $6,482 | $549,300 | $67,500 | $481,800 |
| 2016 | $3,845 | $507,780 | $61,500 | $446,280 |
| 2015 | $5,992 | $507,780 | $61,500 | $446,280 |
| 2014 | $5,992 | $507,780 | $61,500 | $446,280 |
Agents Affiliated with this Home
-
Angie Dixon

Seller's Agent in 2022
Angie Dixon
Keller Williams Connected
(704) 200-5133
1 in this area
177 Total Sales
-
Dovie Goodnight
D
Buyer's Agent in 2022
Dovie Goodnight
Southern Homes of the Carolinas, Inc
(704) 796-5427
7 in this area
19 Total Sales
-
Carrie Craver

Seller's Agent in 2020
Carrie Craver
Southern Homes of the Carolinas, Inc
(980) 521-4104
40 in this area
135 Total Sales
-
Tamara Fulk

Seller Co-Listing Agent in 2020
Tamara Fulk
Southern Homes of the Carolinas, Inc
(704) 309-8286
20 in this area
71 Total Sales
-
Kevin Johnson

Buyer's Agent in 2020
Kevin Johnson
Homes of the South Inc.
(704) 451-0526
1 in this area
25 Total Sales
Map
Source: Canopy MLS (Canopy Realtor® Association)
MLS Number: 3865120
APN: 5621-69-3142-0000
- 456 Brook Valley Ct NE
- 468 Wilhelm Place NE
- 806 Mcgregor Dr NE
- 1012 Burrage Rd NE
- 140 Lake Concord Rd NE
- 545 Wilhelm Place NE Unit 6A, 6B, 5, 4
- 676 Cottingham Place NE
- 148 Palaside Dr NE
- 237 Palaside Dr NE
- 139 Palaside Dr NE
- 236 Sidesmur Ct NE
- 550 Burrage Rd NE
- 148 Tetbury Ave NE
- 550 Camrose Cir NE
- 457 Birchwood Trail NE
- 653 Camrose Cir NE
- 656 Camrose Cir NE
- 549 Englewood St NE
- 115 Forest Cliff Ct NE
- 328 Burrage Rd NE
- 851 Burrage Rd NE
- 839 Burrage Rd NE
- 787 Williamsburg Dr NE
- 791 Williamsburg Dr NE
- 783 Williamsburg Dr NE Unit 20
- 783 Williamsburg Dr NE
- 755 Bradley St NE
- 834 Burrage Rd NE
- 775 Williamsburg Dr NE
- 802 Williamsburg Dr NE
- 761 Bradley St NE
- 788 Williamsburg Dr NE
- 794 Williamsburg Dr NE
- 780 Williamsburg Dr NE
- 454 Brook Valley Ct NE
- 826 Burrage Rd NE
- 823 Burrage Rd NE
- 776 Williamsburg Dr NE
- 815 Burrage Rd NE
- 761 Williamsburg Dr NE
