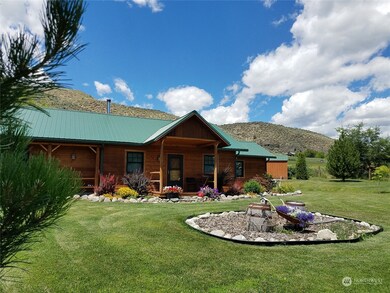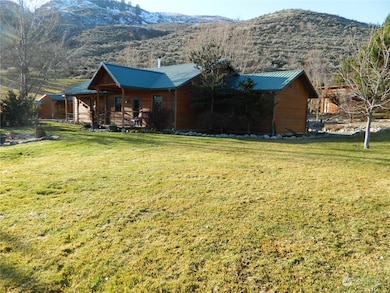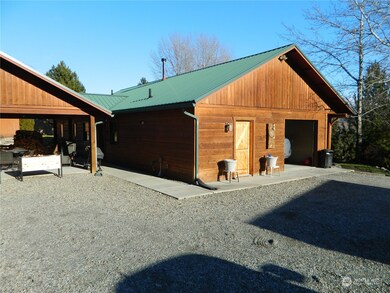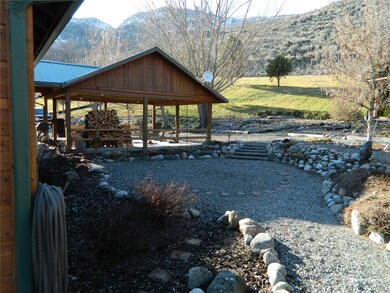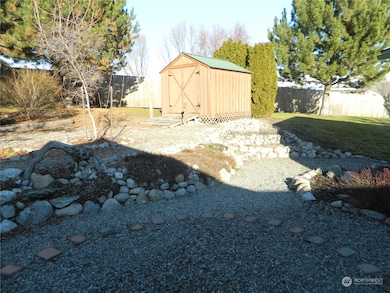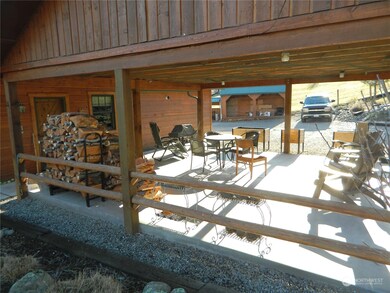
$349,000
- 2 Beds
- 1.5 Baths
- 1,670 Sq Ft
- 31644 Highway 97
- Tonasket, WA
This home has great mature landscaping, beautiful shade trees. A 2 car detached garage, an unfinished basement with interior entrance, creates opportunity to add to the living space. Wood flooring and some coved ceilings add to the preserved character of the home. Level yard with concrete patio in the back. Easy access off state maintained highway. Updated kitchen, some fresh paint, updated
Jerry Bradley Upper Valley Realty LLC

