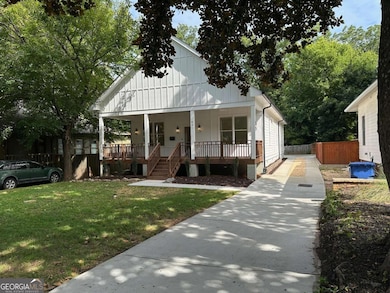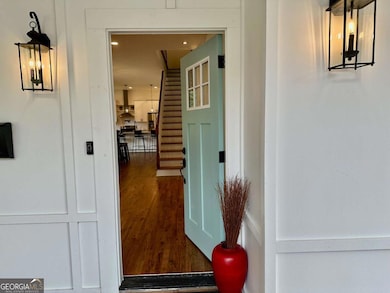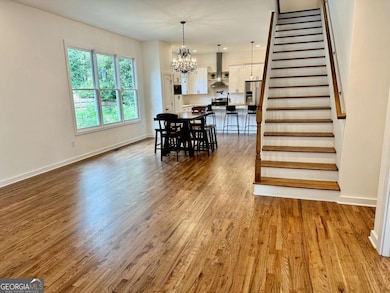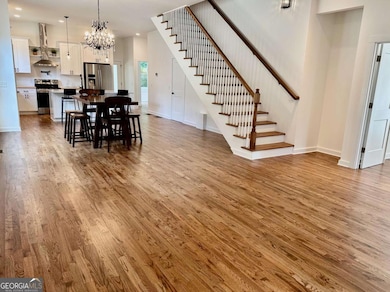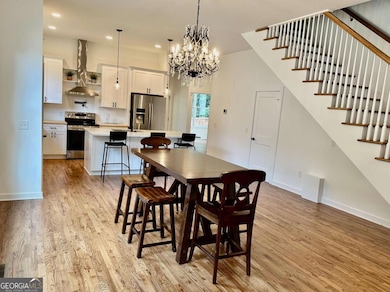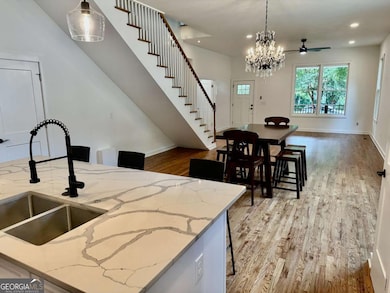851 Dill Ave SW Atlanta, GA 30310
Capitol View NeighborhoodEstimated payment $3,662/month
Highlights
- New Construction
- Deck
- Wood Flooring
- City View
- Property is near public transit
- Main Floor Primary Bedroom
About This Home
Lowest price per square foot for new construction in the area! Oversized owners level upstairs with massive closet and walk-in shower/soaking tub combo. Loft area with skylights can be a sitting area/office. Main level has secondary primary bedroom and full bath which can double as an in-law/guest space with its own large walk-in closet. Wide open floorplan with real hardwoods throughout and 10 ft ceilings. Main level laundry room with washer and dryer included has separate sink, storage cabinets and tankless water heater for endless hot water. Secondary bedrooms share a jack and jill full bath with floor to ceiling tub/shower tile. Plenty of storage space as well. Spacious front yard for social gatherings with an oversized front porch and covered rear deck. Just a short stroll to the Atlanta BeltLine, Perkerson Park (offering a splash pad, tennis and basketball courts, disc golf, and more), and the vibrant Lee + White development filled with breweries, a food hall, restaurants, retail, and community events-your weekends will never be short on things to do. Capitol View is a tight-knit, front porch kind of neighborhood known for its friendly vibe and engaged community. If you're looking to plant roots and be part of the momentum in one of Atlanta's most exciting neighborhoods-851 Dill Ave is the opportunity you've been waiting for!
Home Details
Home Type
- Single Family
Est. Annual Taxes
- $9,169
Year Built
- Built in 2023 | New Construction
Lot Details
- 7,405 Sq Ft Lot
- Level Lot
Home Design
- Bungalow
- Block Foundation
- Composition Roof
- Concrete Siding
Interior Spaces
- 2,648 Sq Ft Home
- 2-Story Property
- High Ceiling
- Ceiling Fan
- Double Pane Windows
- Combination Dining and Living Room
- Home Office
- Bonus Room
- Wood Flooring
- City Views
- Crawl Space
- Fire and Smoke Detector
Kitchen
- Oven or Range
- Microwave
- Dishwasher
- Stainless Steel Appliances
- Kitchen Island
- Solid Surface Countertops
- Disposal
Bedrooms and Bathrooms
- 4 Bedrooms | 3 Main Level Bedrooms
- Primary Bedroom on Main
- Walk-In Closet
- In-Law or Guest Suite
- Double Vanity
- Soaking Tub
Laundry
- Laundry Room
- Dryer
- Washer
Parking
- 2 Parking Spaces
- Parking Pad
Outdoor Features
- Deck
- Porch
Schools
- Finch Elementary School
- Sylvan Hills Middle School
- Carver High School
Utilities
- Forced Air Heating and Cooling System
- Tankless Water Heater
- High Speed Internet
- Phone Available
- Cable TV Available
Additional Features
- Energy-Efficient Windows
- Property is near public transit
Community Details
- No Home Owners Association
- Capitol View Subdivision
Map
Home Values in the Area
Average Home Value in this Area
Tax History
| Year | Tax Paid | Tax Assessment Tax Assessment Total Assessment is a certain percentage of the fair market value that is determined by local assessors to be the total taxable value of land and additions on the property. | Land | Improvement |
|---|---|---|---|---|
| 2025 | $7,144 | $258,280 | $35,360 | $222,920 |
| 2023 | $7,144 | $140,360 | $53,560 | $86,800 |
| 2022 | $801 | $19,800 | $19,800 | $0 |
| 2021 | $930 | $22,960 | $22,960 | $0 |
| 2020 | $929 | $22,680 | $22,680 | $0 |
| 2019 | $421 | $11,040 | $11,040 | $0 |
| 2018 | $447 | $10,800 | $10,800 | $0 |
| 2017 | $123 | $2,840 | $2,840 | $0 |
| 2016 | $123 | $2,840 | $2,840 | $0 |
| 2015 | $123 | $2,840 | $2,840 | $0 |
| 2014 | $131 | $2,880 | $2,840 | $40 |
Property History
| Date | Event | Price | List to Sale | Price per Sq Ft | Prior Sale |
|---|---|---|---|---|---|
| 09/22/2025 09/22/25 | Price Changed | $549,900 | -4.4% | $208 / Sq Ft | |
| 08/29/2025 08/29/25 | For Sale | $575,000 | +1542.9% | $217 / Sq Ft | |
| 02/23/2017 02/23/17 | Sold | $35,000 | 0.0% | $41 / Sq Ft | View Prior Sale |
| 01/26/2017 01/26/17 | Pending | -- | -- | -- | |
| 01/19/2017 01/19/17 | For Sale | $35,000 | -- | $41 / Sq Ft |
Purchase History
| Date | Type | Sale Price | Title Company |
|---|---|---|---|
| Warranty Deed | $345,000 | -- | |
| Warranty Deed | $35,000 | -- | |
| Warranty Deed | -- | -- | |
| Deed | $6,500 | -- | |
| Foreclosure Deed | $67,150 | -- | |
| Deed | $95,000 | -- |
Mortgage History
| Date | Status | Loan Amount | Loan Type |
|---|---|---|---|
| Previous Owner | $57,000 | New Conventional | |
| Previous Owner | $66,500 | New Conventional |
Source: Georgia MLS
MLS Number: 10594078
APN: 14-0105-0005-053-9
- 1310 Hartford Ave SW
- 839 Beechwood Ave SW
- 1405 Graham St SW
- 1395 Hartford Ave SW
- 1330 Allene Ave SW
- 1286 Allene Ave SW
- 1423 Graham St SW
- 1423 Fairbanks St SW
- 1406 Allene Ave SW
- 1440 Everhart St SW
- 707 Dill Ave SW
- 1434 Desoto Ave SW
- 1375 Belmont Ave SW
- 1135 Allene Ave SW
- 1449 Beatie Ave SW
- 1121 Allene Ave SW Unit 306
- 1520 Brewer Blvd SW
- 864 Dill Ave SW
- 1412 Allene Ave SW
- 969 Arden Ave SW
- 717 Dill Ave SW
- 1246 Allene Ave SW
- 1395 Beatie Ave SW
- 1055 Arden Ave SW
- 1548 Sylvan Rd SW
- 955 Byron Dr SW
- 832 Burchill St SW
- 1383 Metropolitan Pkwy SW
- 984 Byron Dr SW Unit B
- 1552 Belmont Ave SW
- 570 Mellview Ave SW
- 1040 Allene Ave SW
- 1021 Lawton Ave SW
- 933 Woodbourne Dr SW
- 1527 Langston Ave SW Unit B
- 1527 Langston Ave SW Unit A
- 1351 Brewster St SW Unit 4

