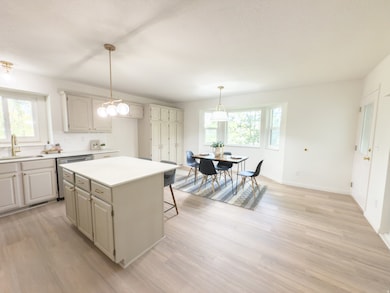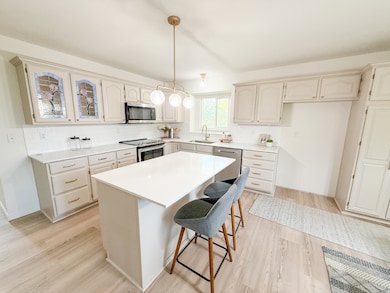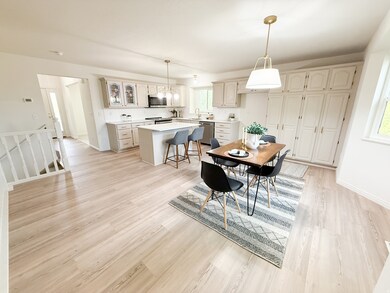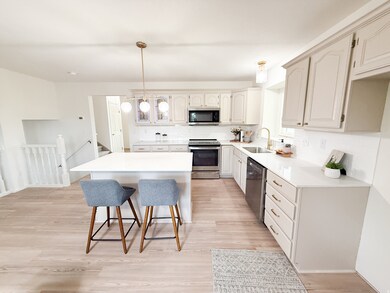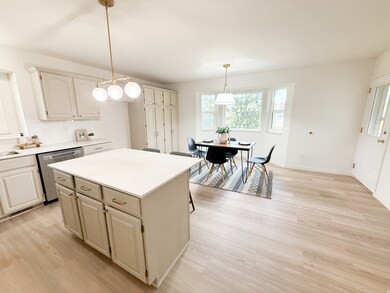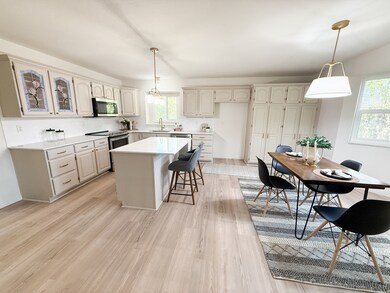851 E 400 S Smithfield, UT 84335
Estimated payment $2,848/month
Highlights
- Updated Kitchen
- Mountain View
- Vaulted Ceiling
- Sunrise School Rated A
- Secluded Lot
- No HOA
About This Home
Welcome to this newly updated home nestled in one of Smithfield's most sought-after, peaceful neighborhoods. Enjoy breathtaking mountain and valley views right from your doorstep, along with the perfect blend of modern updates and classic comfort. Step inside to find fresh paint, new carpet, and durable laminate flooring throughout. The kitchen and bathrooms have been tastefully upgraded with new countertops, hardware, faucets, and lighting, giving the home a bright and contemporary feel. The open layout and large windows fill each room with natural light, creating a warm and inviting atmosphere. Upstairs, spacious bedrooms provide plenty of room to relax, while the main living areas are ideal for entertaining. Outside, you'll find a well-kept yard with mature landscaping and a two-car garage. Located in a quiet, higher-end area of Smithfield, this home offers the perfect mix of serenity and convenience.
Home Details
Home Type
- Single Family
Est. Annual Taxes
- $2,238
Year Built
- Built in 1994
Lot Details
- 0.26 Acre Lot
- Lot Dimensions are 90.0x126.0x90.0
- South Facing Home
- Property is Fully Fenced
- Landscaped
- Secluded Lot
- Sprinkler System
- Property is zoned Single-Family
Parking
- 2 Car Attached Garage
Property Views
- Mountain
- Valley
Home Design
- Brick Exterior Construction
- Asphalt Roof
Interior Spaces
- 3,040 Sq Ft Home
- 4-Story Property
- Vaulted Ceiling
- Ceiling Fan
- Double Pane Windows
- Entrance Foyer
- Den
- Partial Basement
- Gas Dryer Hookup
Kitchen
- Updated Kitchen
- Built-In Range
- Microwave
- Disposal
Flooring
- Carpet
- Laminate
Bedrooms and Bathrooms
- 4 Bedrooms | 1 Main Level Bedroom
- Primary bedroom located on third floor
- Walk-In Closet
Accessible Home Design
- Accessible Hallway
- Accessible Doors
Schools
- Sunrise Elementary School
- North Cache Middle School
- Sky View High School
Utilities
- Central Heating and Cooling System
- Natural Gas Connected
Community Details
- No Home Owners Association
- Fairway Heights Subdivision
Listing and Financial Details
- Assessor Parcel Number 08-153-0059
Map
Home Values in the Area
Average Home Value in this Area
Tax History
| Year | Tax Paid | Tax Assessment Tax Assessment Total Assessment is a certain percentage of the fair market value that is determined by local assessors to be the total taxable value of land and additions on the property. | Land | Improvement |
|---|---|---|---|---|
| 2025 | $2,239 | $299,700 | $0 | $0 |
| 2024 | $2,160 | $271,260 | $0 | $0 |
| 2023 | $2,265 | $269,000 | $0 | $0 |
| 2022 | $230 | $269,000 | $0 | $0 |
| 2021 | $2,276 | $406,275 | $75,000 | $331,275 |
| 2020 | $2,037 | $339,258 | $75,000 | $264,258 |
| 2019 | $2,036 | $323,258 | $59,000 | $264,258 |
| 2018 | $1,881 | $288,790 | $59,000 | $229,790 |
| 2017 | $1,757 | $147,345 | $0 | $0 |
| 2016 | $1,788 | $147,345 | $0 | $0 |
| 2015 | $1,506 | $123,635 | $0 | $0 |
| 2014 | $1,473 | $123,360 | $0 | $0 |
| 2013 | -- | $123,360 | $0 | $0 |
Property History
| Date | Event | Price | List to Sale | Price per Sq Ft |
|---|---|---|---|---|
| 12/19/2025 12/19/25 | For Sale | $509,000 | 0.0% | $167 / Sq Ft |
| 12/19/2025 12/19/25 | Off Market | -- | -- | -- |
| 12/18/2025 12/18/25 | Price Changed | $509,000 | 0.0% | $167 / Sq Ft |
| 12/18/2025 12/18/25 | For Sale | $509,000 | -0.2% | $167 / Sq Ft |
| 12/06/2025 12/06/25 | Off Market | -- | -- | -- |
| 11/03/2025 11/03/25 | Price Changed | $510,000 | -1.0% | $168 / Sq Ft |
| 10/06/2025 10/06/25 | For Sale | $515,000 | -- | $169 / Sq Ft |
Purchase History
| Date | Type | Sale Price | Title Company |
|---|---|---|---|
| Warranty Deed | -- | Pinnacle Title | |
| Warranty Deed | -- | Pinnacle Title | |
| Interfamily Deed Transfer | -- | American Secure Title Logan | |
| Interfamily Deed Transfer | -- | American Secure Title Logan | |
| Interfamily Deed Transfer | -- | None Available | |
| Interfamily Deed Transfer | -- | Northern Title Company |
Mortgage History
| Date | Status | Loan Amount | Loan Type |
|---|---|---|---|
| Previous Owner | $257,000 | New Conventional | |
| Previous Owner | $176,000 | New Conventional |
Source: UtahRealEstate.com
MLS Number: 2115797
APN: 08-153-0059
- 878 E 400 S
- 890 E 450 S
- 781 E 450 S
- 993 E 270 S
- 434 S Cardon Ridge Dr
- Cambria Plan at Sky View Heights
- Stanton Plan at Sky View Heights
- 390 S 1100 E
- Lincoln Plan at Sky View Heights
- Huntington Plan at Sky View Heights
- Hamilton Plan at Sky View Heights
- Jefferson Plan at Sky View Heights
- Cedar Ridge Plan at Sky View Heights
- Oakridge Plan at Sky View Heights
- Willow Plan at Sky View Heights
- Chamberlain Plan at Sky View Heights
- Fairway Plan at Sky View Heights
- Viewside Plan at Sky View Heights
- 372 S 1150 E Unit 607
- 89 N 1140 E Unit 74

