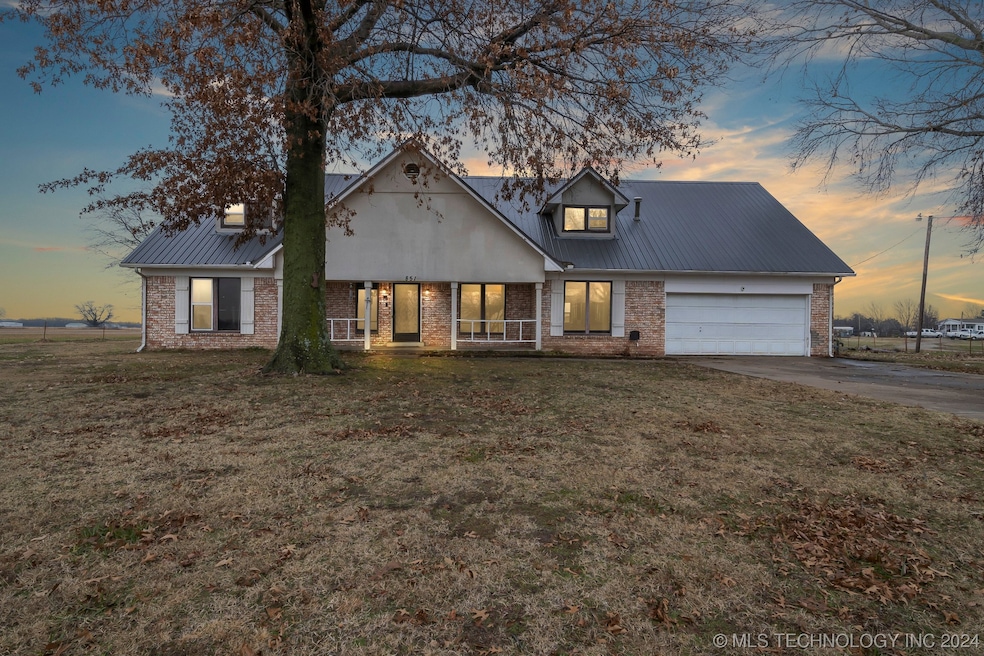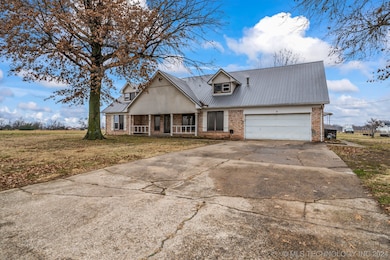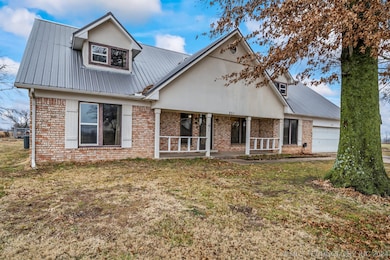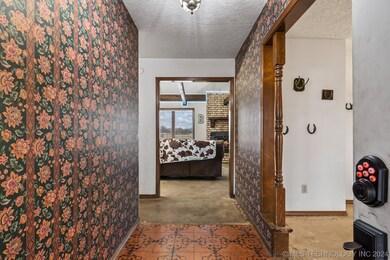
851 E Duncan Rd Haskell, OK 74436
Highlights
- Stables
- Vaulted Ceiling
- No HOA
- Mature Trees
- Attic
- Enclosed patio or porch
About This Home
As of April 2024Welcome to your dream home where sunrises and sunsets paint the sky in a symphony of colors, creating a breathtaking spectacle that's uniquely experienced at this stunning property. Nestled on 2.73 acres, this full brick home invites you to embrace the charm of country living, complete with horse stalls and a chicken coop for those seeking a touch of rural bliss. The potential of this residence is as vast as the acreage it sits on. Bring your design vision to life and transform this spacious dwelling into a captivating haven. All new carpet on first floor. With four true rooms, each adorned with walk-in closets, the possibilities are endless. The game room upstairs, cleverly positioned above the garage, offers a perfect escape for entertainment without disrupting the tranquility of the rest of the house. Whether you prefer the casual elegance of the kitchen nook or the versatility of a flex room that could serve as a formal dining area or a home office, the choice is yours. Just a short distance from the 2K9 - Haskell Airport, convenience meets peaceful seclusion in this idyllic setting. Step outside and relax on the spacious covered porch, a perfect spot for sipping your favorite beverage while taking in the serenity that surrounds you. Property to be SOLD AS IS
Home Details
Home Type
- Single Family
Est. Annual Taxes
- $1,414
Year Built
- Built in 1970
Lot Details
- 2.73 Acre Lot
- South Facing Home
- Dog Run
- Mature Trees
Parking
- 2 Car Attached Garage
Home Design
- Brick Exterior Construction
- Slab Foundation
- Wood Frame Construction
- Metal Roof
- Wood Siding
Interior Spaces
- 2,781 Sq Ft Home
- 2-Story Property
- Vaulted Ceiling
- Ceiling Fan
- Wood Burning Fireplace
- Fireplace Features Blower Fan
- Vinyl Clad Windows
- Fire and Smoke Detector
- Attic
Kitchen
- Built-In Oven
- Electric Oven
- Electric Range
- Dishwasher
- Laminate Countertops
Flooring
- Carpet
- Concrete
- Tile
- Vinyl Plank
Bedrooms and Bathrooms
- 4 Bedrooms
- 3 Full Bathrooms
Outdoor Features
- Enclosed patio or porch
- Shed
- Storm Cellar or Shelter
- Rain Gutters
Schools
- Haskell Elementary And Middle School
- Haskell High School
Horse Facilities and Amenities
- Horses Allowed On Property
- Stables
Utilities
- Zoned Heating and Cooling
- Multiple Heating Units
- Gas Water Heater
- Septic Tank
- Cable TV Available
Community Details
- No Home Owners Association
- Muskogee Co Unplatted Subdivision
Map
Home Values in the Area
Average Home Value in this Area
Property History
| Date | Event | Price | Change | Sq Ft Price |
|---|---|---|---|---|
| 04/30/2024 04/30/24 | Sold | $220,000 | 0.0% | $79 / Sq Ft |
| 03/11/2024 03/11/24 | Pending | -- | -- | -- |
| 03/03/2024 03/03/24 | For Sale | $220,000 | 0.0% | $79 / Sq Ft |
| 02/21/2024 02/21/24 | Pending | -- | -- | -- |
| 02/19/2024 02/19/24 | Price Changed | $220,000 | -12.0% | $79 / Sq Ft |
| 02/13/2024 02/13/24 | Price Changed | $250,000 | -3.8% | $90 / Sq Ft |
| 01/08/2024 01/08/24 | For Sale | $260,000 | +85.7% | $93 / Sq Ft |
| 02/14/2020 02/14/20 | Sold | $140,000 | -15.1% | $56 / Sq Ft |
| 08/26/2019 08/26/19 | Pending | -- | -- | -- |
| 08/26/2019 08/26/19 | For Sale | $164,900 | -- | $66 / Sq Ft |
Tax History
| Year | Tax Paid | Tax Assessment Tax Assessment Total Assessment is a certain percentage of the fair market value that is determined by local assessors to be the total taxable value of land and additions on the property. | Land | Improvement |
|---|---|---|---|---|
| 2024 | $1,730 | $16,071 | $2,670 | $13,401 |
| 2023 | $1,730 | $15,603 | $1,650 | $13,953 |
| 2022 | $1,416 | $15,603 | $1,650 | $13,953 |
| 2021 | $1,456 | $15,401 | $402 | $14,999 |
| 2020 | $1,670 | $17,283 | $450 | $16,833 |
| 2019 | $1,871 | $20,808 | $1,650 | $19,158 |
| 2018 | $1,837 | $20,808 | $1,650 | $19,158 |
| 2017 | $1,656 | $18,464 | $1,650 | $16,814 |
| 2016 | $1,605 | $17,927 | $1,650 | $16,277 |
| 2015 | $1,584 | $17,404 | $1,526 | $15,878 |
| 2014 | $0 | $16,898 | $1,994 | $14,904 |
Mortgage History
| Date | Status | Loan Amount | Loan Type |
|---|---|---|---|
| Open | $176,000 | New Conventional | |
| Previous Owner | $156,067 | FHA | |
| Previous Owner | $35,900 | Commercial | |
| Previous Owner | $30,524 | Credit Line Revolving |
Deed History
| Date | Type | Sale Price | Title Company |
|---|---|---|---|
| Warranty Deed | $220,000 | Elite Title | |
| Personal Reps Deed | $140,000 | Elite Title Services Llc | |
| Warranty Deed | -- | -- | |
| Quit Claim Deed | -- | -- |
Similar Homes in Haskell, OK
Source: MLS Technology
MLS Number: 2400764
APN: 0000-25-16N-15E-4-083-12
- 820 N Broadway
- 0 W Duncan Rd Unit 2438513
- 113 E Pine St
- 0 E Ash St
- 315 N Cattle Dr
- 312 N Cattle Dr
- 0 S Osage Ave
- 18200 U S Highway 64
- 0 S Seminole Ave
- 00 S Seminole Ave
- 3201 N 214th St W
- 409 W Main St
- 410 W Franklin St
- 408 W Commercial
- 0 S Wichita Ave
- 746 S Cherokee Ave
- 7845 U S 64
- 907 E Duncan Rd
- 21301 E 201st St S
- 02 E 201st St S






